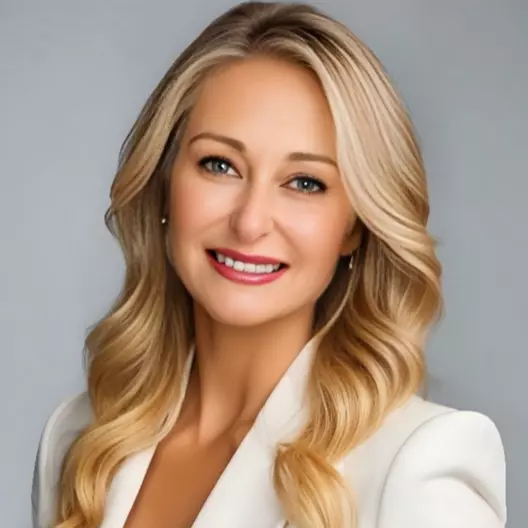Bought with The K Company Realty, LLC
$1,100,000
$1,250,000
12.0%For more information regarding the value of a property, please contact us for a free consultation.
7132 Mariana CT Boca Raton, FL 33433
4 Beds
3.1 Baths
4,064 SqFt
Key Details
Sold Price $1,100,000
Property Type Single Family Home
Sub Type Single Family Detached
Listing Status Sold
Purchase Type For Sale
Square Footage 4,064 sqft
Price per Sqft $270
Subdivision Encantada
MLS Listing ID RX-10167716
Sold Date 01/28/16
Style Contemporary
Bedrooms 4
Full Baths 3
Half Baths 1
Construction Status Resale
HOA Fees $312/mo
HOA Y/N Yes
Year Built 1991
Annual Tax Amount $10,649
Tax Year 2014
Lot Size 0.386 Acres
Property Description
This magnificent contemporary 4 BR/3.1BA Courtyard home offers spectacular Luxury Living on over 1/3 acre. This Impeccable home with clean modern style features open flowing living, dining and family areas. Scavollini kitchen with Gaggenau appliances and sub zero fridge. Casali inter ion doors, Durquit Starck Bathroom fixtures. Sumptuous Master Suite with stunning Bathroom. Natural Light flows throughout the home. Access the welcoming courtyard from all the bedrooms and living room. The Expansive courtyard / pool area with sitting areas is perfect for relaxing or entertaining. The 4th Bedroom suite sits poolside. Double impact glass throughout. Oversize Italian porcelain & wood floors. Vacuum system, Bose surround sound. Irrigation form the lake. This residence has it all!
Location
State FL
County Palm Beach
Community Boca Pointe
Area 4680
Zoning RS
Rooms
Other Rooms Den/Office, Family
Master Bath Mstr Bdrm - Ground, Separate Tub, Spa Tub & Shower
Interior
Interior Features Split Bedroom
Heating Central, Electric
Cooling Central, Electric, Zoned
Flooring Ceramic Tile, Wood Floor
Furnishings Unfurnished
Exterior
Exterior Feature Auto Sprinkler, Covered Patio, Open Patio
Parking Features Drive - Circular, Garage - Attached
Garage Spaces 3.0
Pool Inground, Spa
Utilities Available Cable, Electric, Public Sewer, Public Water
Amenities Available Sidewalks, Street Lights, Tennis
Waterfront Description Interior Canal
View Canal, Garden, Pool
Roof Type S-Tile
Exposure E
Private Pool Yes
Building
Lot Description 1/4 to 1/2 Acre, Sidewalks
Story 1.00
Foundation CBS
Unit Floor 1
Construction Status Resale
Schools
Middle Schools Omni Middle School
High Schools Spanish River Community High School
Others
Pets Allowed Restricted
HOA Fee Include Cable,Common Areas,Trash Removal
Senior Community No Hopa
Restrictions Buyer Approval,Other
Acceptable Financing Cash, Conventional
Horse Property No
Membership Fee Required No
Listing Terms Cash, Conventional
Financing Cash,Conventional
Read Less
Want to know what your home might be worth? Contact us for a FREE valuation!

Our team is ready to help you sell your home for the highest possible price ASAP


