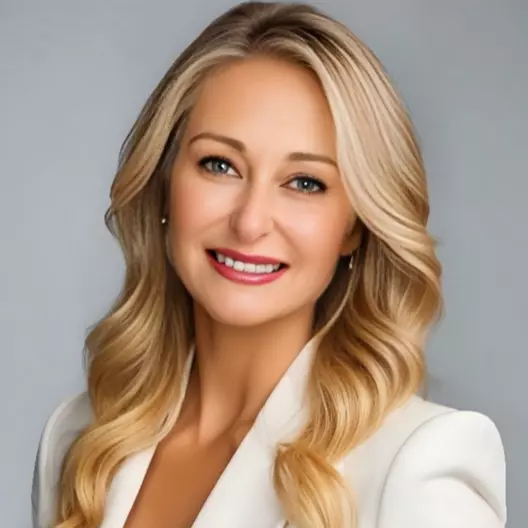Bought with RE/MAX Select Group
$765,000
$799,000
4.3%For more information regarding the value of a property, please contact us for a free consultation.
1210 SE 8 CT Deerfield Beach, FL 33441
3 Beds
2 Baths
1,503 SqFt
Key Details
Sold Price $765,000
Property Type Single Family Home
Sub Type Single Family Detached
Listing Status Sold
Purchase Type For Sale
Square Footage 1,503 sqft
Price per Sqft $508
Subdivision The Cove
MLS Listing ID RX-10958411
Sold Date 07/23/24
Style Ranch
Bedrooms 3
Full Baths 2
Construction Status Resale
HOA Y/N No
Year Built 1957
Annual Tax Amount $3,444
Tax Year 2023
Lot Size 8,367 Sqft
Property Description
Chic, completely renovated 3 bedroom, 2 bath plus separate office/cabana pool home on large corner lot in The Cove! The brand new gourmet kitchen sparkles and delights with center island, sleek quartz countertops, modern cabinetry and stainless steel appliances. New impact windows and sliders throughout the home create an abundance of natural light and carefree living. Both bathrooms have been remodeled with lighted mirrors, new vanities, and glass encased showers. Enjoy the ease of indoor/outdoor living by the fenced in pool highlighted by the bonus office/cabana with maintenance free artificial grass. Throughout the home you will find oversized tile flooring, a separate laundry room, fresh paint inside and out, newer air conditioning system, electrical panel, and tankless water heater.
Location
State FL
County Broward
Community The Cove
Area 3212
Zoning RS-5
Rooms
Other Rooms Family, Laundry-Inside, Den/Office
Master Bath Separate Shower, Mstr Bdrm - Ground, Dual Sinks
Interior
Interior Features Kitchen Island, Entry Lvl Lvng Area
Heating Central
Cooling Electric, Central
Flooring Tile
Furnishings Unfurnished
Exterior
Exterior Feature Cabana
Parking Features Carport - Detached, Drive - Circular
Pool Inground
Utilities Available Public Water, Public Sewer
Amenities Available None
Waterfront Description None
View Pool, Garden
Exposure North
Private Pool Yes
Building
Lot Description East of US-1
Story 1.00
Foundation CBS
Construction Status Resale
Others
Pets Allowed Yes
Senior Community No Hopa
Restrictions None
Acceptable Financing Cash, Conventional
Horse Property No
Membership Fee Required No
Listing Terms Cash, Conventional
Financing Cash,Conventional
Read Less
Want to know what your home might be worth? Contact us for a FREE valuation!

Our team is ready to help you sell your home for the highest possible price ASAP






