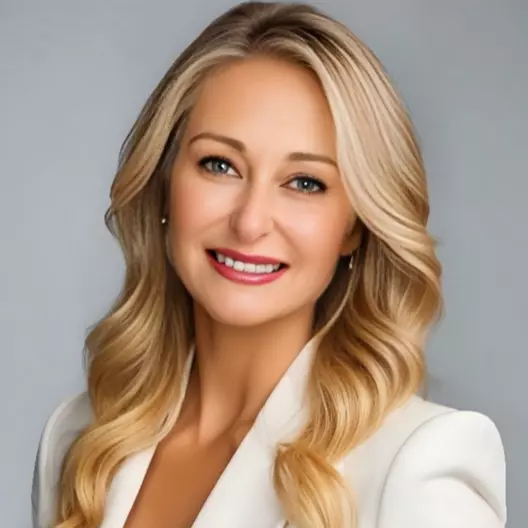Bought with LoKation
$360,000
$365,000
1.4%For more information regarding the value of a property, please contact us for a free consultation.
1476 SW 47th AVE Deerfield Beach, FL 33442
2 Beds
2.1 Baths
1,286 SqFt
Key Details
Sold Price $360,000
Property Type Townhouse
Sub Type Townhouse
Listing Status Sold
Purchase Type For Sale
Square Footage 1,286 sqft
Price per Sqft $279
Subdivision Waterways
MLS Listing ID RX-10977559
Sold Date 07/22/24
Style Townhouse
Bedrooms 2
Full Baths 2
Half Baths 1
Construction Status Resale
HOA Fees $565/mo
HOA Y/N Yes
Min Days of Lease 365
Leases Per Year 1
Year Built 1999
Annual Tax Amount $4,572
Tax Year 2023
Property Description
Nestled within the Waterways resort-style gated community, this beautiful townhouse offers a meticulously remodeled kitchen featuring white shaker cabinets, quartz countertops, and stainless steel appliances. The main level boasts a convenient half bathroom, while both bedrooms upstairs offer comfort and privacy, each featuring ensuite bathrooms and walk-in closets. Wake up to stunning lake views from the primary bedroom, providing a serene backdrop to your morning routine. Catch the mesmerizing sunrise from your spacious screened-in patio. Convenience is key, as this home is within walking distance of the main clubhouse, lakefront pool, and outdoor sports facilities, ensuring easy access to all the community has to offer. Experience resort-style living and make this home your sanctuary!
Location
State FL
County Broward
Area 3419
Zoning PUD
Rooms
Other Rooms Attic
Master Bath 2 Master Baths, 2 Master Suites, Combo Tub/Shower, Mstr Bdrm - Upstairs
Interior
Interior Features Entry Lvl Lvng Area, Pantry, Walk-in Closet
Heating Central, Electric
Cooling Ceiling Fan, Central, Electric
Flooring Laminate, Tile
Furnishings Unfurnished
Exterior
Exterior Feature Covered Patio, Screened Patio
Parking Features Driveway
Community Features Sold As-Is, Gated Community
Utilities Available Cable, Electric, Public Sewer, Public Water
Amenities Available Basketball, Bike - Jog, Clubhouse, Community Room, Fitness Center, Internet Included, Manager on Site, Park, Pickleball, Picnic Area, Playground, Pool, Sidewalks, Spa-Hot Tub, Tennis
Waterfront Description None
View Lake
Roof Type Aluminum,Comp Shingle
Present Use Sold As-Is
Exposure Northwest
Private Pool No
Building
Story 2.00
Foundation CBS
Construction Status Resale
Schools
Elementary Schools Quiet Waters Elementary School
Middle Schools Lyons Creek Middle School
High Schools Monarch High School
Others
Pets Allowed Yes
HOA Fee Include Cable,Common Areas,Insurance-Other,Lawn Care,Maintenance-Exterior,Management Fees,Manager,Pest Control,Recrtnal Facility,Reserve Funds,Security
Senior Community No Hopa
Restrictions Buyer Approval,Commercial Vehicles Prohibited,Lease OK w/Restrict
Security Features Gate - Manned
Acceptable Financing Cash, Conventional, FHA, VA
Horse Property No
Membership Fee Required No
Listing Terms Cash, Conventional, FHA, VA
Financing Cash,Conventional,FHA,VA
Pets Allowed No Aggressive Breeds
Read Less
Want to know what your home might be worth? Contact us for a FREE valuation!

Our team is ready to help you sell your home for the highest possible price ASAP






