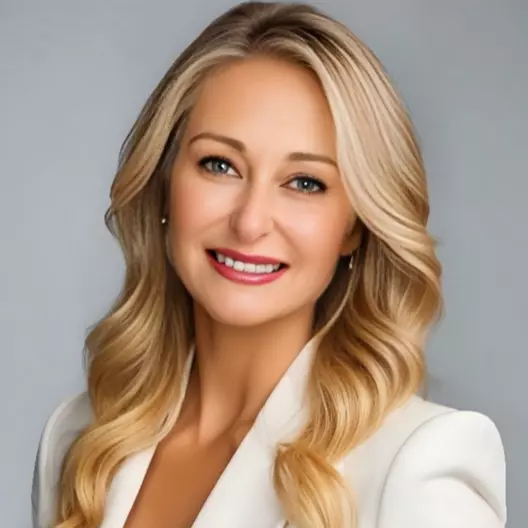Bought with Coldwell Banker Realty /Delray Beach
$675,000
$780,000
13.5%For more information regarding the value of a property, please contact us for a free consultation.
2829 SW 5th ST Boynton Beach, FL 33435
5 Beds
3 Baths
2,375 SqFt
Key Details
Sold Price $675,000
Property Type Single Family Home
Sub Type Single Family Detached
Listing Status Sold
Purchase Type For Sale
Square Footage 2,375 sqft
Price per Sqft $284
Subdivision Seacrest Hills
MLS Listing ID RX-10953672
Sold Date 06/05/24
Style Ranch
Bedrooms 5
Full Baths 3
Construction Status Resale
HOA Y/N No
Year Built 1959
Annual Tax Amount $13,582
Tax Year 2023
Lot Size 7,878 Sqft
Property Description
Beautiful updated single-family home located in a highly sought-after neighborhood ,Chapel Hill. This spacious residence offers the perfect balance of comfort and convenience.With 5 bedrooms and 3 bathrooms, this home provides ample space for growing families, hosting guests, creating the perfect work-from-home setup, or makes a great Airbnb. The updated interior boasts a modern aesthetic, showcasing stylish finishes and an abundance of natural light throughout. The home renovation was done with custom capininity, porcelain tile and high end finishes. The Garage was converted to a fifth bedroom and has a side door entrance, however can be easily converted back to a garage if deserired.The location of this property is truly a gem. Situated just a short distance from both the beach
Location
State FL
County Palm Beach
Area 4350
Zoning R1AA
Rooms
Other Rooms Convertible Bedroom, Den/Office
Master Bath Dual Sinks, Mstr Bdrm - Ground, Separate Shower, Separate Tub
Interior
Interior Features Ctdrl/Vault Ceilings, Entry Lvl Lvng Area, Split Bedroom, Volume Ceiling
Heating Central
Cooling Ceiling Fan, Central, Gas
Flooring Carpet, Ceramic Tile, Other
Furnishings Furniture Negotiable
Exterior
Exterior Feature Deck
Parking Features Driveway, Garage - Attached
Garage Spaces 1.0
Utilities Available None
Amenities Available Park, Picnic Area, Playground
Waterfront Description None
View Other
Roof Type Other
Exposure East
Private Pool No
Building
Lot Description < 1/4 Acre
Story 1.00
Foundation CBS
Construction Status Resale
Others
Pets Allowed Yes
Senior Community No Hopa
Restrictions Other
Security Features None
Acceptable Financing Cash, Conventional
Horse Property No
Membership Fee Required No
Listing Terms Cash, Conventional
Financing Cash,Conventional
Read Less
Want to know what your home might be worth? Contact us for a FREE valuation!

Our team is ready to help you sell your home for the highest possible price ASAP






