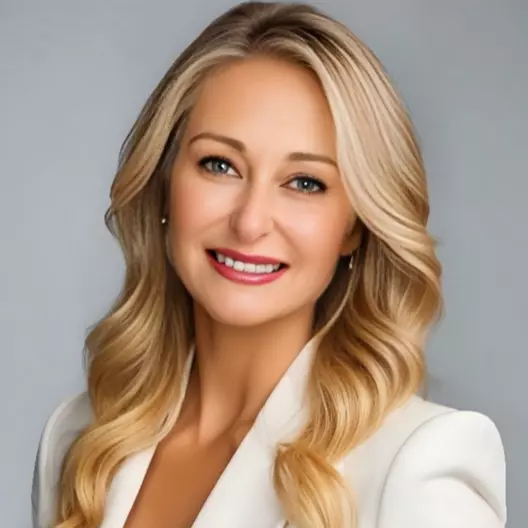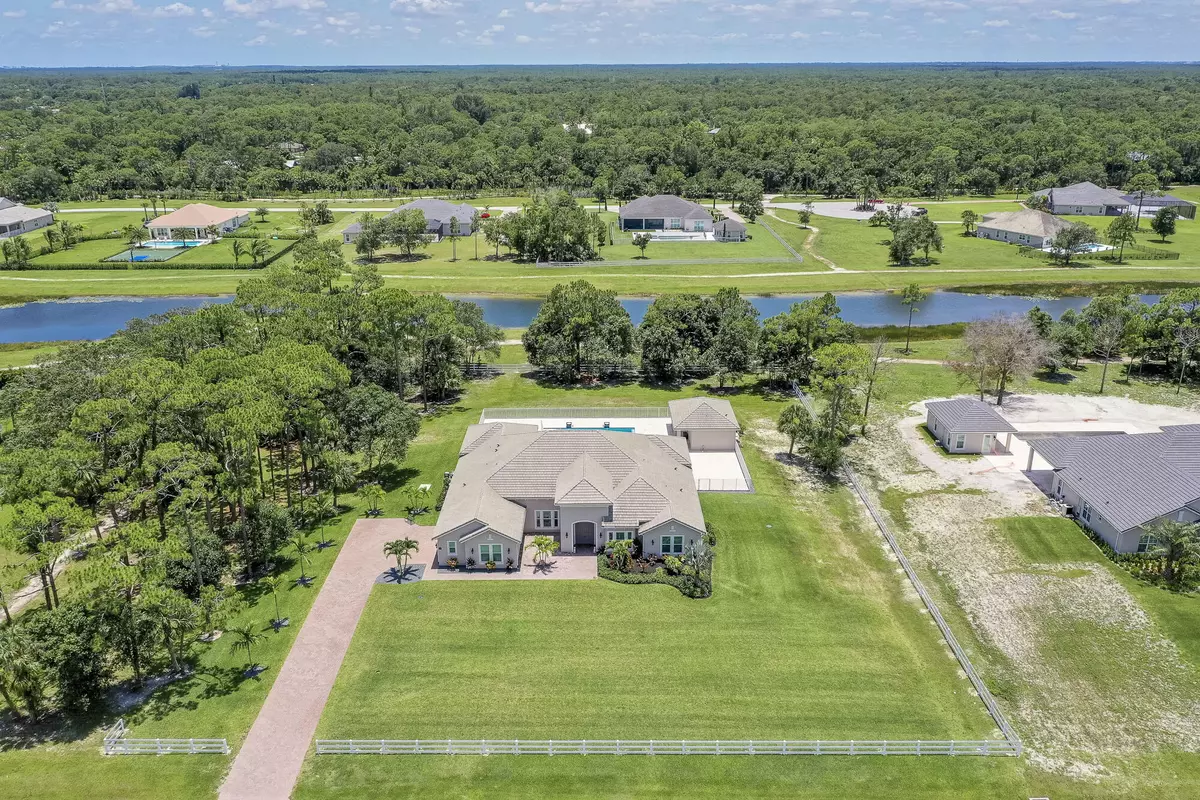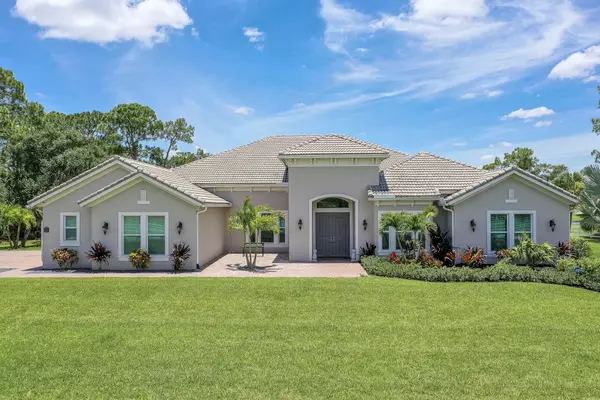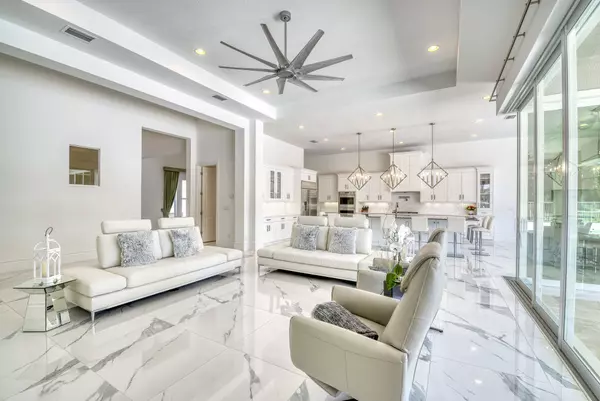Bought with Celebrity Advisors
$3,200,000
$3,299,980
3.0%For more information regarding the value of a property, please contact us for a free consultation.
10088 Calabrese TRL 9 Jupiter, FL 33478
5 Beds
4.1 Baths
5,274 SqFt
Key Details
Sold Price $3,200,000
Property Type Single Family Home
Sub Type Single Family Detached
Listing Status Sold
Purchase Type For Sale
Square Footage 5,274 sqft
Price per Sqft $606
Subdivision Reynolds Ranch
MLS Listing ID RX-10937600
Sold Date 04/09/24
Style Contemporary
Bedrooms 5
Full Baths 4
Half Baths 1
Construction Status Resale
HOA Fees $695/mo
HOA Y/N Yes
Year Built 2020
Annual Tax Amount $27,472
Tax Year 2023
Lot Size 1.574 Acres
Property Description
Welcome to this incredible like-new 5BR/4.5BA + den contemporary home, built in 2020 and sitting on 1.5 fenced acres and featuring a 1BR/1BA guest house, a 3-car garage, and the largest pool & entertaining area in the community! This stunning home has an upgraded luxury gourmet kitchen with a huge island and upgraded appliances, and the master bath has been upgraded with a custom tub. Outside you'll find 5600 sqft of travertine marble floors, a summer kitchen, a 44x22 saltwater pool with sun shelf & spa, and invisible screens on the covered lanai - all overlooking the private backyard and lake. The home has been professionally designed inside & out with full irrigation, an alarm system with cameras, 10 ft sliding glass doors & impact windows, and much more.
Location
State FL
County Palm Beach
Community Reynolds Ranch
Area 5040
Zoning RR-PUD
Rooms
Other Rooms Cabana Bath, Den/Office, Family, Laundry-Garage, Laundry-Inside, Pool Bath
Master Bath Dual Sinks, Mstr Bdrm - Ground, Separate Shower, Separate Tub
Interior
Interior Features Entry Lvl Lvng Area, Foyer, Kitchen Island, Pantry, Walk-in Closet
Heating Central, Electric
Cooling Central, Electric
Flooring Carpet, Ceramic Tile
Furnishings Furniture Negotiable
Exterior
Exterior Feature Cabana, Deck, Fence, Open Patio, Summer Kitchen
Parking Features Garage - Attached
Garage Spaces 3.0
Pool Heated, Inground, Salt Chlorination, Spa
Community Features Gated Community
Utilities Available Cable, Electric, Septic, Well Water
Amenities Available Fitness Trail, Horse Trails, Horses Permitted, Sidewalks, Street Lights
Waterfront Description Lake
View Lake
Roof Type S-Tile
Exposure North
Private Pool Yes
Building
Lot Description 1 to < 2 Acres
Story 1.00
Foundation Block, CBS
Construction Status Resale
Others
Pets Allowed Yes
HOA Fee Include Common Areas
Senior Community No Hopa
Restrictions Other
Security Features Burglar Alarm,Gate - Unmanned
Acceptable Financing Cash, Conventional, VA
Horse Property No
Membership Fee Required No
Listing Terms Cash, Conventional, VA
Financing Cash,Conventional,VA
Pets Allowed Horses Allowed
Read Less
Want to know what your home might be worth? Contact us for a FREE valuation!

Our team is ready to help you sell your home for the highest possible price ASAP






