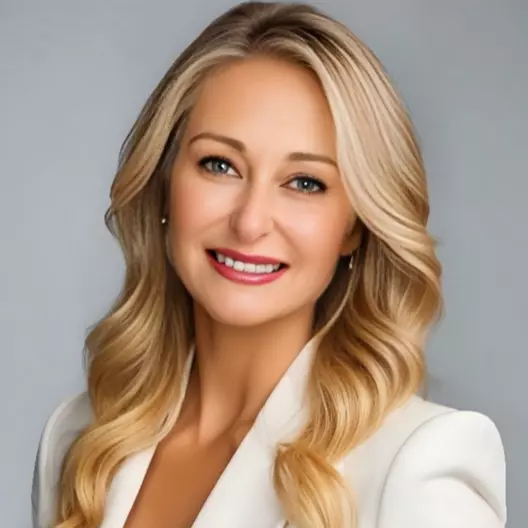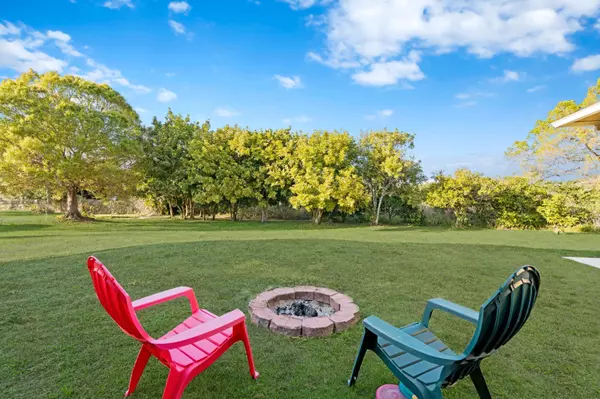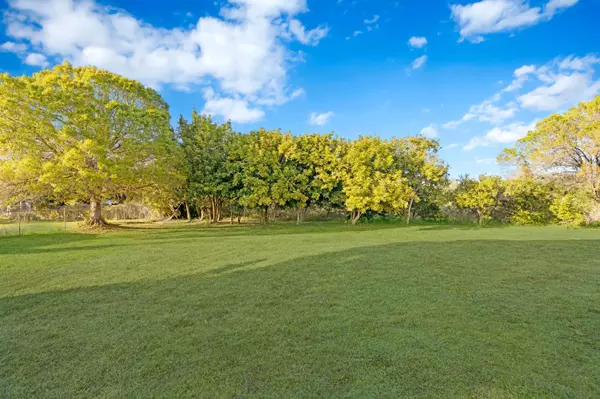Bought with LoKation
$535,000
$539,900
0.9%For more information regarding the value of a property, please contact us for a free consultation.
18813 N 41st RD The Acreage, FL 33470
5 Beds
3 Baths
2,724 SqFt
Key Details
Sold Price $535,000
Property Type Single Family Home
Sub Type Single Family Detached
Listing Status Sold
Purchase Type For Sale
Square Footage 2,724 sqft
Price per Sqft $196
Subdivision The Acreage
MLS Listing ID RX-10690766
Sold Date 03/09/21
Style Contemporary
Bedrooms 5
Full Baths 3
Construction Status Resale
HOA Y/N No
Year Built 2006
Annual Tax Amount $6,852
Tax Year 2020
Property Sub-Type Single Family Detached
Property Description
Look no further...enjoy peace and quiet on over an acre of property in the Acreage where you have plenty space to add a pool, an out building, a workshop or enjoy this beautiful home just the way it is! As you step in the front door your eyes go right out to the fire pit out back & the beautiful trees you see through the living room sliders. This home offers a formal living and dining room with architectural detail like cut-outs, rounded walls & more, a three-way split bedroom floor-plan where the Master Bedroom and 5th bedroom are upfront, 2 bedrooms and a bath are located off the kitchen/family room and the last bedroom is towards the back of the house with an additional bathroom. Two of these bedrooms have separate entrance. The kitchen is the heart of this home with wood...
Location
State FL
County Palm Beach
Area 5540
Zoning AR
Rooms
Other Rooms Family, Laundry-Inside
Master Bath Dual Sinks, Separate Shower, Separate Tub
Interior
Interior Features Entry Lvl Lvng Area, Foyer, Laundry Tub, Pantry, Pull Down Stairs, Split Bedroom, Volume Ceiling, Walk-in Closet
Heating Central
Cooling Ceiling Fan, Central
Flooring Carpet, Ceramic Tile
Furnishings Furniture Negotiable
Exterior
Exterior Feature Covered Patio, Open Patio, Shutters
Parking Features Driveway, Garage - Attached
Garage Spaces 2.0
Utilities Available Cable, Electric, Septic, Well Water
Amenities Available Bike - Jog, Horses Permitted
Waterfront Description None
Roof Type Comp Shingle
Exposure South
Private Pool No
Building
Lot Description 1 to < 2 Acres
Story 1.00
Foundation CBS
Construction Status Resale
Others
Pets Allowed Yes
Senior Community No Hopa
Restrictions None
Acceptable Financing Cash, Conventional, FHA, VA
Horse Property No
Membership Fee Required No
Listing Terms Cash, Conventional, FHA, VA
Financing Cash,Conventional,FHA,VA
Read Less
Want to know what your home might be worth? Contact us for a FREE valuation!

Our team is ready to help you sell your home for the highest possible price ASAP






