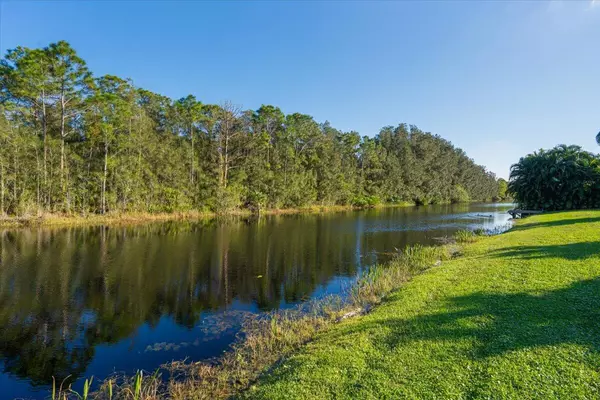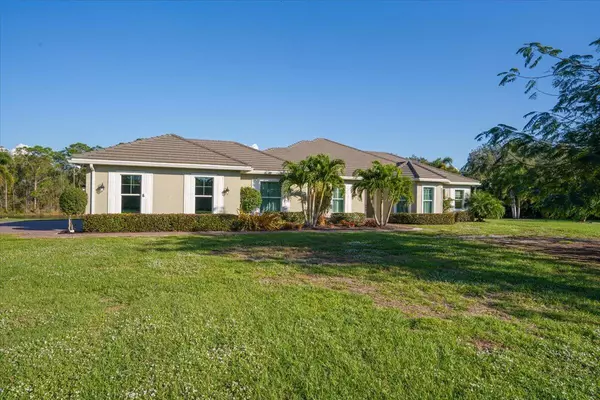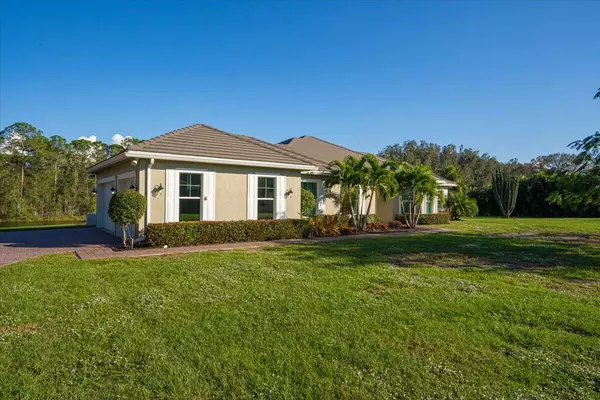1059 SW Lynwood LN Palm City, FL 34990
3 Beds
3 Baths
2,577 SqFt
OPEN HOUSE
Sat Jan 18, 11:00am - 3:00pm
UPDATED:
01/16/2025 11:01 PM
Key Details
Property Type Single Family Home
Sub Type Single Family Detached
Listing Status Coming Soon
Purchase Type For Sale
Square Footage 2,577 sqft
Price per Sqft $494
Subdivision Stuart West
MLS Listing ID RX-11052742
Style Contemporary
Bedrooms 3
Full Baths 3
Construction Status Resale
HOA Fees $166/mo
HOA Y/N Yes
Year Built 2019
Annual Tax Amount $13,731
Tax Year 2024
Lot Size 3.331 Acres
Property Description
Location
State FL
County Martin
Community Stuart West
Area 10 - Palm City West/Indiantown
Zoning PUD-R
Rooms
Other Rooms Attic, Den/Office, Great, Laundry-Inside
Master Bath Separate Shower, Separate Tub
Interior
Interior Features Built-in Shelves, Kitchen Island, Pantry, Walk-in Closet
Heating Central, Electric
Cooling Ceiling Fan, Central, Electric
Flooring Tile, Vinyl Floor
Furnishings Unfurnished
Exterior
Exterior Feature Covered Patio
Parking Features 2+ Spaces, Driveway, Garage - Attached, RV/Boat
Garage Spaces 3.0
Community Features Sold As-Is, Gated Community
Utilities Available Cable, Electric, Septic, Well Water
Amenities Available Basketball, Bike - Jog, Boating, Horses Permitted, Park, Picnic Area, Playground
Waterfront Description Canal Width 1 - 80
Water Access Desc Ramp
View Canal
Roof Type Concrete Tile
Present Use Sold As-Is
Exposure West
Private Pool No
Building
Lot Description 3 to < 4 Acres, Cul-De-Sac, West of US-1
Story 1.00
Foundation CBS
Construction Status Resale
Schools
Elementary Schools Citrus Grove Elementary
Middle Schools Hidden Oaks Middle School
High Schools South Fork High School
Others
Pets Allowed Yes
HOA Fee Include Common Areas,Security
Senior Community No Hopa
Restrictions None
Security Features Gate - Manned
Acceptable Financing Cash, Conventional, VA
Horse Property No
Membership Fee Required No
Listing Terms Cash, Conventional, VA
Financing Cash,Conventional,VA






