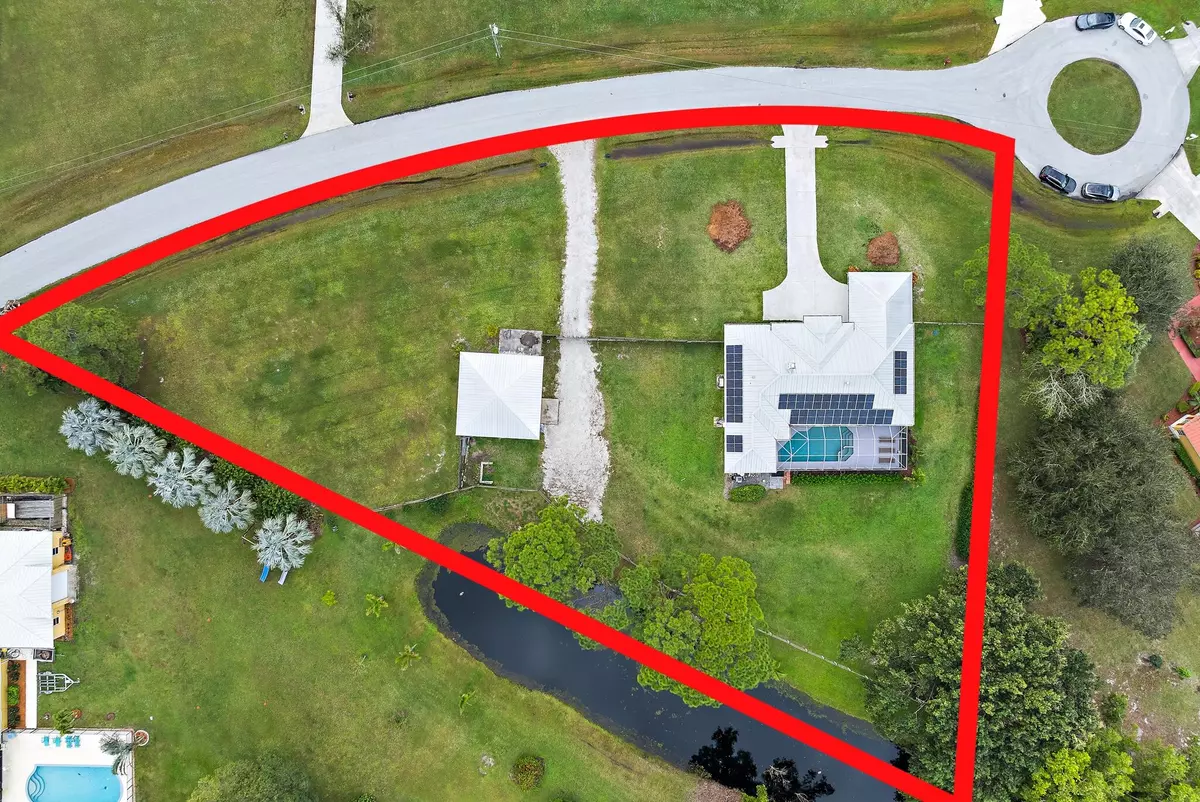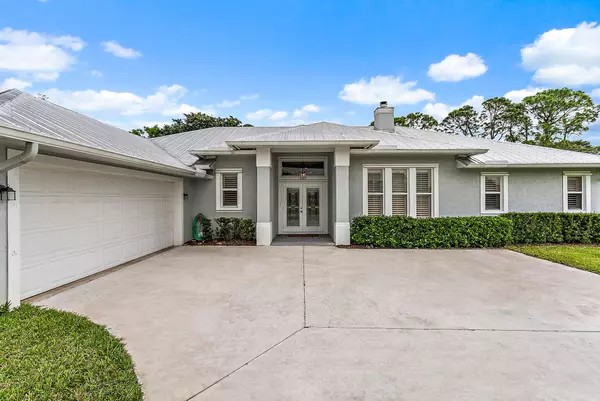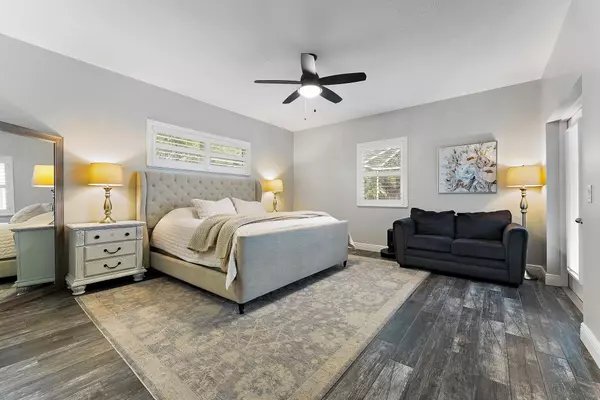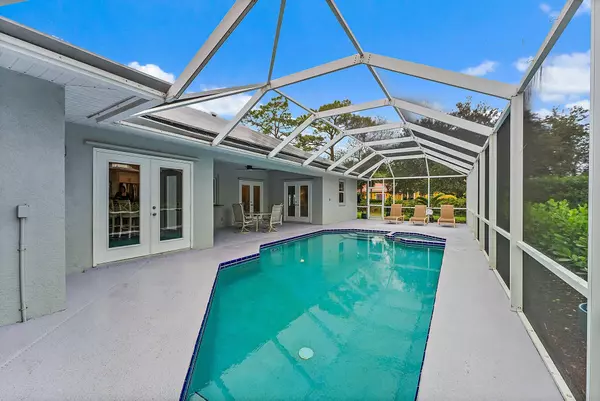9807 SW Pueblo TER Palm City, FL 34990
4 Beds
2.1 Baths
2,410 SqFt
UPDATED:
01/04/2025 02:51 PM
Key Details
Property Type Single Family Home
Sub Type Single Family Detached
Listing Status Active
Purchase Type For Sale
Square Footage 2,410 sqft
Price per Sqft $404
Subdivision Stuart West
MLS Listing ID RX-11048303
Style Key West
Bedrooms 4
Full Baths 2
Half Baths 1
Construction Status Resale
HOA Fees $163/mo
HOA Y/N Yes
Year Built 1997
Annual Tax Amount $10,397
Tax Year 2024
Lot Size 1.715 Acres
Property Description
Location
State FL
County Martin
Area 10 - Palm City West/Indiantown
Zoning RES AG
Rooms
Other Rooms Laundry-Inside
Master Bath Dual Sinks, Mstr Bdrm - Ground, Separate Shower, Separate Tub
Interior
Interior Features Entry Lvl Lvng Area, Split Bedroom, Volume Ceiling, Walk-in Closet
Heating Central, Electric, Solar
Cooling Central, Electric
Flooring Tile
Furnishings Unfurnished
Exterior
Exterior Feature Extra Building, Fence, Screened Patio, Solar Panels
Parking Features 2+ Spaces, Driveway, Garage - Attached, Golf Cart, RV/Boat
Garage Spaces 3.0
Pool Inground, Salt Chlorination, Screened
Community Features Gated Community
Utilities Available Cable, Electric, Gas Natural, Septic, Well Water
Amenities Available Bike - Jog, Boating, Community Room, Fitness Trail, Horse Trails, Horses Permitted
Waterfront Description Fixed Bridges,Interior Canal,Ocean Access
Water Access Desc Common Dock,Ramp,Up to 30 Ft Boat
View Canal
Roof Type Metal
Exposure Southwest
Private Pool Yes
Building
Lot Description 1 to < 2 Acres
Story 1.00
Foundation CBS
Construction Status Resale
Schools
Elementary Schools Citrus Cove Elementary School
Middle Schools Hidden Oaks Middle School
High Schools South Fork High School
Others
Pets Allowed Yes
HOA Fee Include Reserve Funds,Security
Senior Community No Hopa
Restrictions None
Security Features Gate - Manned
Acceptable Financing Cash, Conventional, VA
Horse Property No
Membership Fee Required No
Listing Terms Cash, Conventional, VA
Financing Cash,Conventional,VA
Pets Allowed No Restrictions






