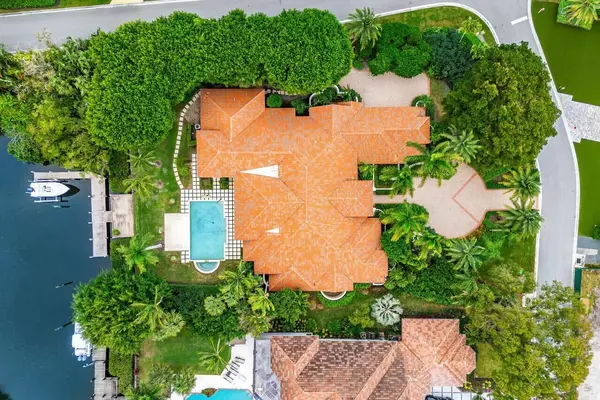13635 Rhone CIR Palm Beach Gardens, FL 33410
6 Beds
7.1 Baths
6,928 SqFt
UPDATED:
12/18/2024 03:19 AM
Key Details
Property Type Single Family Home
Sub Type Single Family Detached
Listing Status Active
Purchase Type For Sale
Square Footage 6,928 sqft
Price per Sqft $1,096
Subdivision Frenchmans Creek Par B
MLS Listing ID RX-11045557
Style Mediterranean,Other Arch
Bedrooms 6
Full Baths 7
Half Baths 1
Construction Status Resale
Membership Fee $300,000
HOA Fees $1,838/mo
HOA Y/N Yes
Year Built 1989
Annual Tax Amount $74,415
Tax Year 2024
Lot Size 0.774 Acres
Property Description
Location
State FL
County Palm Beach
Community Frenchmans Creek
Area 5230
Zoning PCD(ci
Rooms
Other Rooms Cabana Bath, Den/Office, Family, Laundry-Util/Closet
Master Bath Bidet, Dual Sinks, Separate Shower, Separate Tub
Interior
Interior Features Closet Cabinets, French Door, Laundry Tub, Pantry, Split Bedroom, Volume Ceiling, Walk-in Closet, Wet Bar
Heating Central, Electric
Cooling Central, Electric, Zoned
Flooring Carpet, Marble, Tile
Furnishings Furniture Negotiable,Unfurnished
Exterior
Exterior Feature Auto Sprinkler, Covered Patio, Fence, Open Patio, Zoned Sprinkler
Parking Features 2+ Spaces, Drive - Circular, Driveway, Garage - Attached
Garage Spaces 3.0
Pool Heated, Inground, Spa
Community Features Gated Community
Utilities Available Cable, Public Sewer, Public Water
Amenities Available Basketball, Beach Club Available, Bike - Jog, Clubhouse, Fitness Center, Golf Course, Pool, Tennis
Waterfront Description Fixed Bridges,Interior Canal,Ocean Access,Seawall
Water Access Desc Electric Available,Lift,Private Dock
View Canal, Pool
Roof Type Barrel
Exposure East
Private Pool Yes
Building
Lot Description 1/2 to < 1 Acre, Corner Lot
Story 1.00
Unit Features Corner
Foundation CBS
Construction Status Resale
Schools
Elementary Schools Dwight D. Eisenhower Elementary School
Middle Schools Howell L. Watkins Middle School
High Schools William T. Dwyer High School
Others
Pets Allowed Restricted
HOA Fee Include Common Areas,Security
Senior Community No Hopa
Restrictions Buyer Approval
Security Features Gate - Manned,Security Patrol
Acceptable Financing Cash, Conventional
Horse Property No
Membership Fee Required Yes
Listing Terms Cash, Conventional
Financing Cash,Conventional






