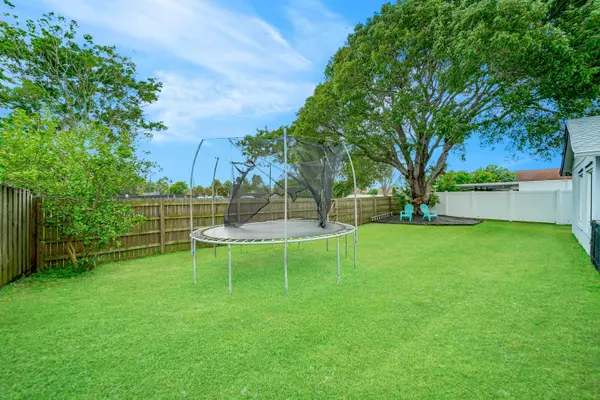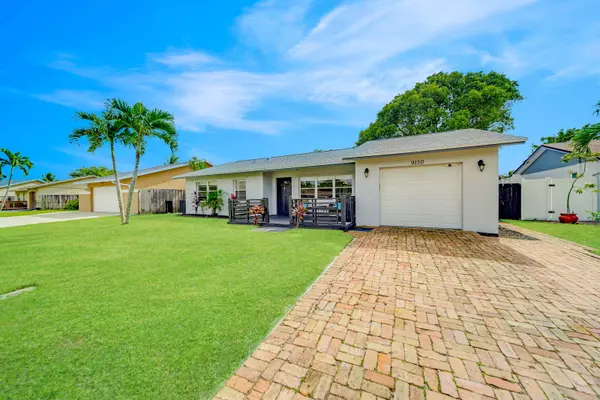9130 Saddlecreek DR Boca Raton, FL 33496
3 Beds
2 Baths
1,335 SqFt
UPDATED:
01/07/2025 10:15 PM
Key Details
Property Type Single Family Home
Sub Type Single Family Detached
Listing Status Active Under Contract
Purchase Type For Sale
Square Footage 1,335 sqft
Price per Sqft $374
Subdivision Spanish Isles, Saddlebrook
MLS Listing ID RX-11042368
Style Ranch
Bedrooms 3
Full Baths 2
Construction Status Resale
HOA Fees $46/mo
HOA Y/N Yes
Year Built 1982
Annual Tax Amount $2,062
Tax Year 2024
Lot Size 6,500 Sqft
Property Description
Location
State FL
County Palm Beach
Community Saddlebrook, Spanish Isles
Area 4760
Zoning RM
Rooms
Other Rooms Attic, Laundry-Inside
Master Bath Mstr Bdrm - Ground, Separate Shower
Interior
Interior Features Built-in Shelves, Ctdrl/Vault Ceilings, Entry Lvl Lvng Area, French Door, Kitchen Island, Pantry, Stack Bedrooms
Heating Central, Electric
Cooling Ceiling Fan, Central, Electric
Flooring Ceramic Tile, Laminate
Furnishings Unfurnished
Exterior
Exterior Feature Deck, Fence, Open Patio, Open Porch, Room for Pool
Parking Features 2+ Spaces, Drive - Decorative, Driveway, Garage - Attached
Garage Spaces 1.0
Community Features Sold As-Is
Utilities Available Cable, Electric, Public Sewer, Public Water
Amenities Available Sidewalks, Street Lights
Waterfront Description Canal Width 1 - 80
View Garden
Roof Type Comp Shingle
Present Use Sold As-Is
Exposure North
Private Pool No
Building
Lot Description Public Road, Sidewalks
Story 1.00
Foundation CBS
Construction Status Resale
Schools
Elementary Schools Whispering Pines Elementary School
Middle Schools Omni Middle School
High Schools Olympic Heights Community High
Others
Pets Allowed Yes
Senior Community No Hopa
Restrictions Lease OK
Acceptable Financing Cash, Conventional, FHA, VA
Horse Property No
Membership Fee Required No
Listing Terms Cash, Conventional, FHA, VA
Financing Cash,Conventional,FHA,VA
Pets Allowed No Restrictions






