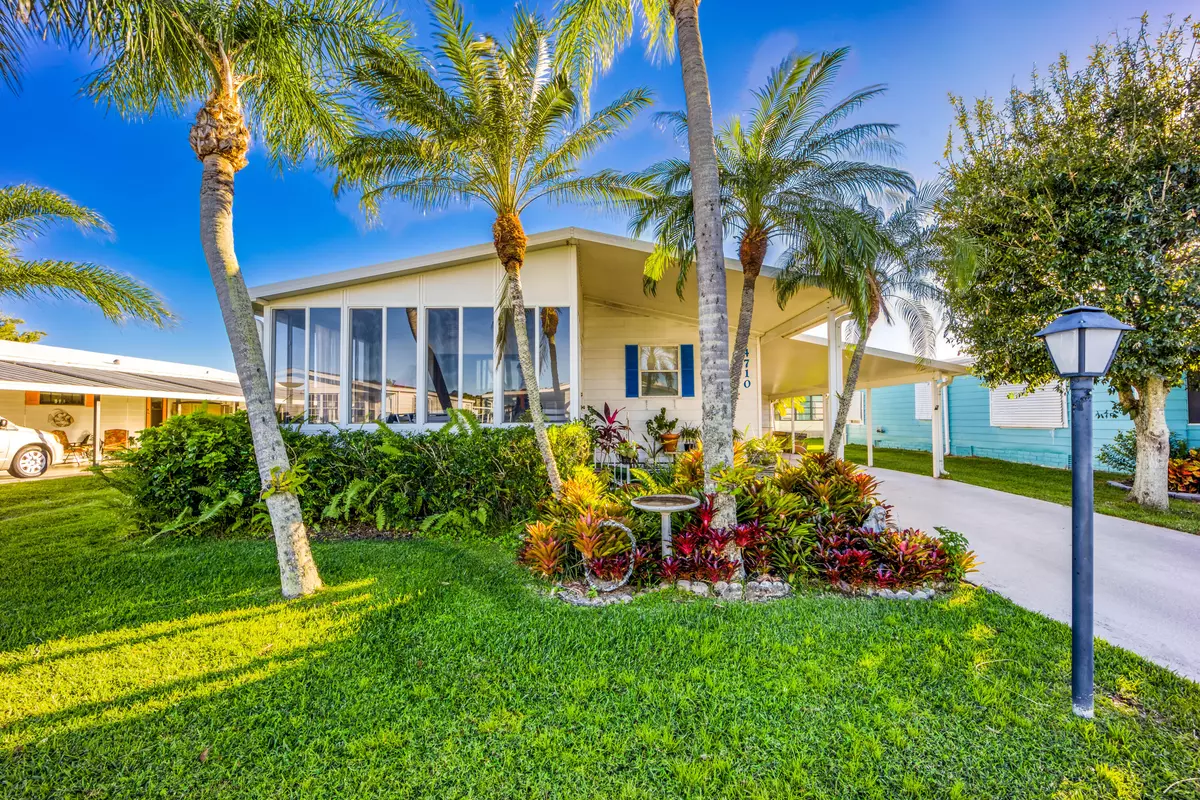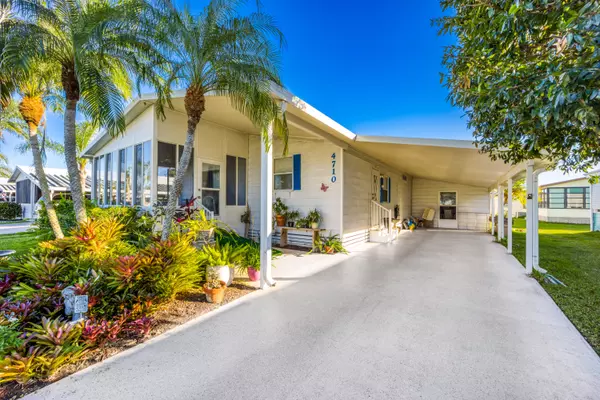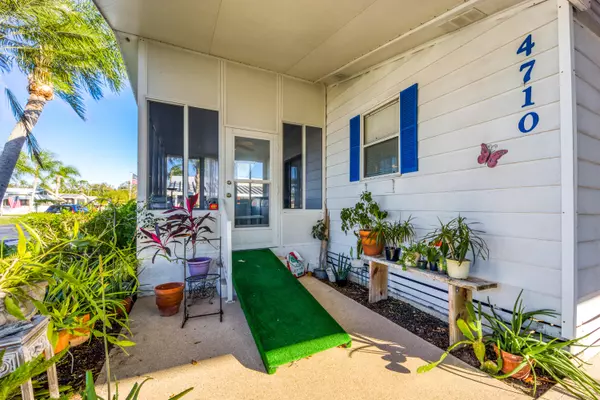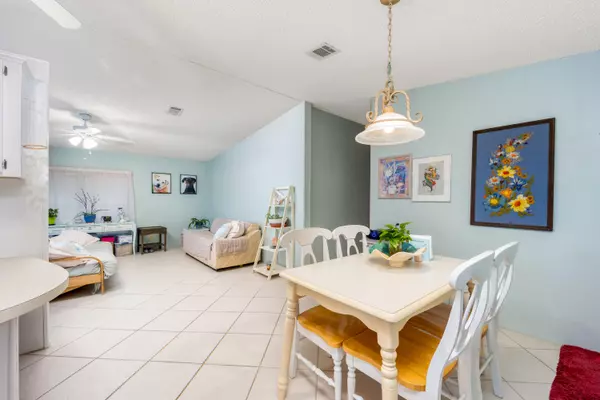4710 SE Bywood TER Stuart, FL 34997
2 Beds
2 Baths
1,120 SqFt
UPDATED:
12/29/2024 04:00 PM
Key Details
Property Type Mobile Home, Manufactured Home
Sub Type Mobile/Manufactured
Listing Status Active
Purchase Type For Sale
Square Footage 1,120 sqft
Price per Sqft $98
Subdivision Pinelake Gardens & Estates
MLS Listing ID RX-11041139
Style < 4 Floors
Bedrooms 2
Full Baths 2
Construction Status Resale
HOA Y/N No
Year Built 1988
Annual Tax Amount $1
Tax Year 2024
Property Description
Location
State FL
County Martin
Area 14 - Hobe Sound/Stuart - South Of Cove Rd
Zoning Residential
Rooms
Other Rooms Laundry-Inside
Master Bath None
Interior
Interior Features Walk-in Closet
Heating Central
Cooling Central
Flooring Ceramic Tile
Furnishings Unfurnished
Exterior
Utilities Available Cable, Electric, Public Sewer, Public Water
Amenities Available Billiards, Bocce Ball, Clubhouse, Common Laundry, Community Room, Fitness Center, Game Room, Library, Manager on Site, Shuffleboard, Spa-Hot Tub, Street Lights
Waterfront Description None
Exposure East
Private Pool No
Building
Story 1.00
Foundation Manufactured
Construction Status Resale
Others
Pets Allowed Yes
Senior Community Unverified
Restrictions Buyer Approval,Interview Required
Acceptable Financing Cash, Conventional
Horse Property No
Membership Fee Required No
Listing Terms Cash, Conventional
Financing Cash,Conventional






