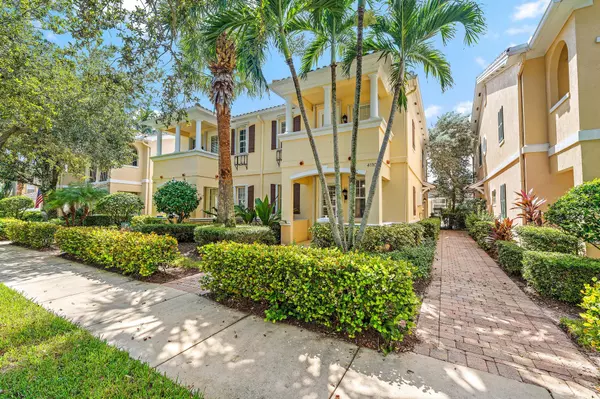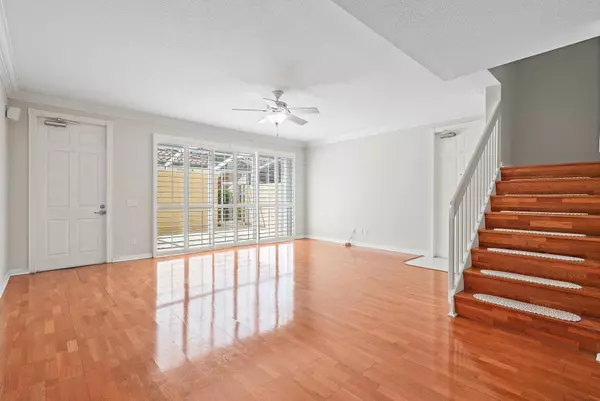4110 Parkside DR Jupiter, FL 33458
4 Beds
3 Baths
1,868 SqFt
UPDATED:
12/29/2024 01:36 PM
Key Details
Property Type Townhouse
Sub Type Townhouse
Listing Status Active
Purchase Type For Sale
Square Footage 1,868 sqft
Price per Sqft $355
Subdivision Tuscany At Abacoa
MLS Listing ID RX-11026289
Style Contemporary,Traditional
Bedrooms 4
Full Baths 3
Construction Status Resale
HOA Fees $365/mo
HOA Y/N Yes
Year Built 2003
Annual Tax Amount $8,496
Tax Year 2024
Property Description
Location
State FL
County Palm Beach
Community Tuscany At Abacoa
Area 5100
Zoning MXD--MIXED USE D
Rooms
Other Rooms Attic, Convertible Bedroom, Den/Office, Great, Laundry-Inside, Storage
Master Bath Dual Sinks, Mstr Bdrm - Upstairs, Separate Shower, Separate Tub
Interior
Interior Features Built-in Shelves, Closet Cabinets, Laundry Tub, Second/Third Floor Concrete, Walk-in Closet
Heating Central, Electric
Cooling Central, Electric
Flooring Tile, Wood Floor
Furnishings Unfurnished
Exterior
Exterior Feature Auto Sprinkler, Covered Balcony, Screened Patio, Shutters
Parking Features 2+ Spaces, Garage - Detached
Garage Spaces 2.0
Utilities Available Cable, Electric, Public Sewer, Public Water
Amenities Available Bike - Jog, Community Room, Dog Park, Fitness Center, Manager on Site, Park, Picnic Area, Playground, Pool, Sidewalks, Street Lights
Waterfront Description None
View Garden
Roof Type Barrel
Exposure East
Private Pool No
Building
Lot Description Public Road, Sidewalks
Story 2.00
Unit Features Corner
Foundation CBS
Construction Status Resale
Others
Pets Allowed Yes
HOA Fee Include Cable,Common Areas,Lawn Care,Maintenance-Exterior,Manager,Recrtnal Facility
Senior Community No Hopa
Restrictions Buyer Approval
Acceptable Financing Cash, Conventional, FHA
Horse Property No
Membership Fee Required No
Listing Terms Cash, Conventional, FHA
Financing Cash,Conventional,FHA






