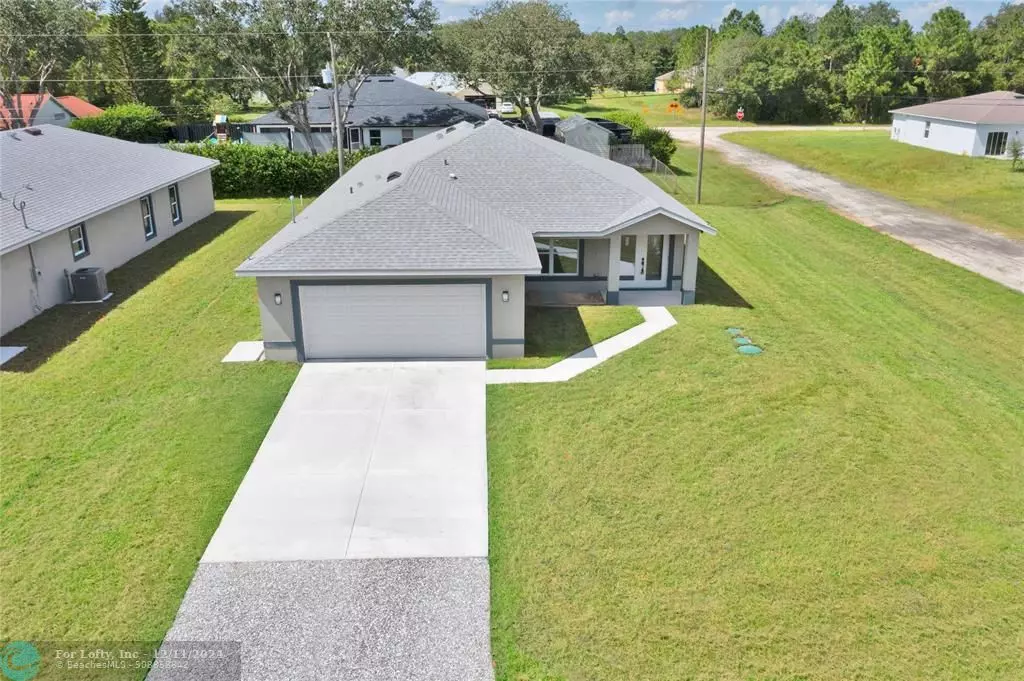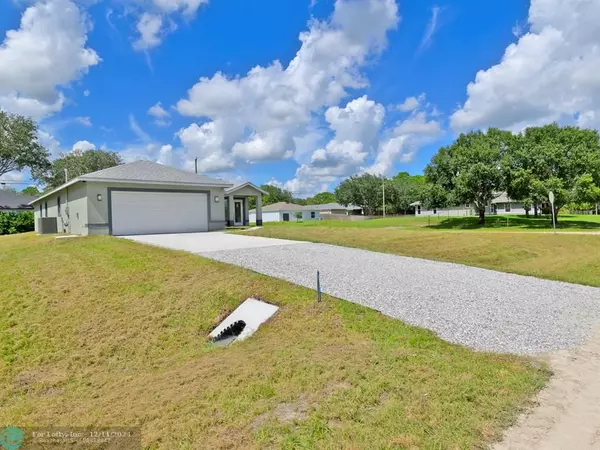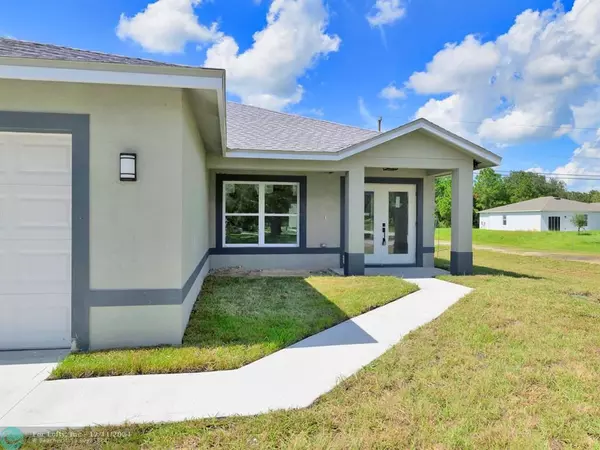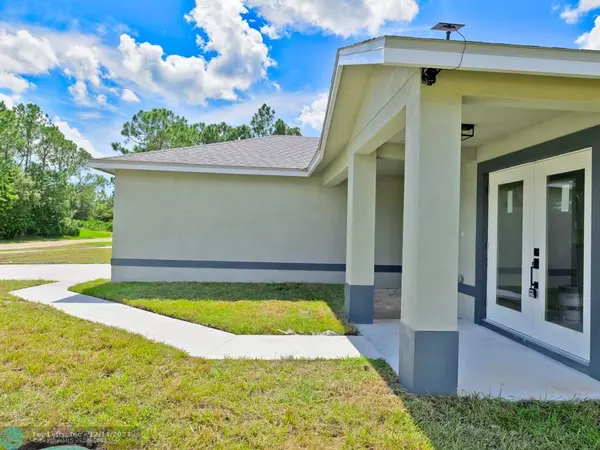8585 100th Ave Vero Beach, FL 32967
3 Beds
2 Baths
2,040 SqFt
UPDATED:
12/11/2024 10:33 PM
Key Details
Property Type Single Family Home
Sub Type Single
Listing Status Active
Purchase Type For Sale
Square Footage 2,040 sqft
Price per Sqft $220
Subdivision Vero Lake Estates
MLS Listing ID F10463764
Style No Pool/No Water
Bedrooms 3
Full Baths 2
Construction Status New Construction
HOA Y/N No
Year Built 2024
Annual Tax Amount $380
Tax Year 2023
Lot Size 9,148 Sqft
Property Description
Location
State FL
County Indian River County
Area Ir11
Zoning RS-3
Rooms
Bedroom Description Master Bedroom Ground Level
Other Rooms Great Room, Utility Room/Laundry
Dining Room Formal Dining, Snack Bar/Counter
Interior
Interior Features First Floor Entry, Kitchen Island, Pantry, Vaulted Ceilings, Walk-In Closets
Heating Central Heat, Electric Heat
Cooling Ceiling Fans, Central Cooling, Electric Cooling
Flooring Tile Floors
Equipment Automatic Garage Door Opener, Dishwasher, Disposal, Dryer, Electric Range, Electric Water Heater, Microwave, Refrigerator, Smoke Detector, Washer
Furnishings Unfurnished
Exterior
Exterior Feature High Impact Doors, Patio
Parking Features Attached
Garage Spaces 2.0
Water Access N
View Garden View
Roof Type Comp Shingle Roof
Private Pool No
Building
Lot Description Less Than 1/4 Acre Lot
Foundation Cbs Construction, Composition Shingle, New Construction
Sewer Septic Tank
Water Well Water
Construction Status New Construction
Schools
Elementary Schools Treasure Coast
Middle Schools Sebastian River
High Schools Sebastian River
Others
Pets Allowed Yes
Senior Community No HOPA
Restrictions No Restrictions,Ok To Lease
Acceptable Financing Cash, Conventional, FHA, VA
Membership Fee Required No
Listing Terms Cash, Conventional, FHA, VA
Special Listing Condition Home Warranty
Pets Allowed No Restrictions







