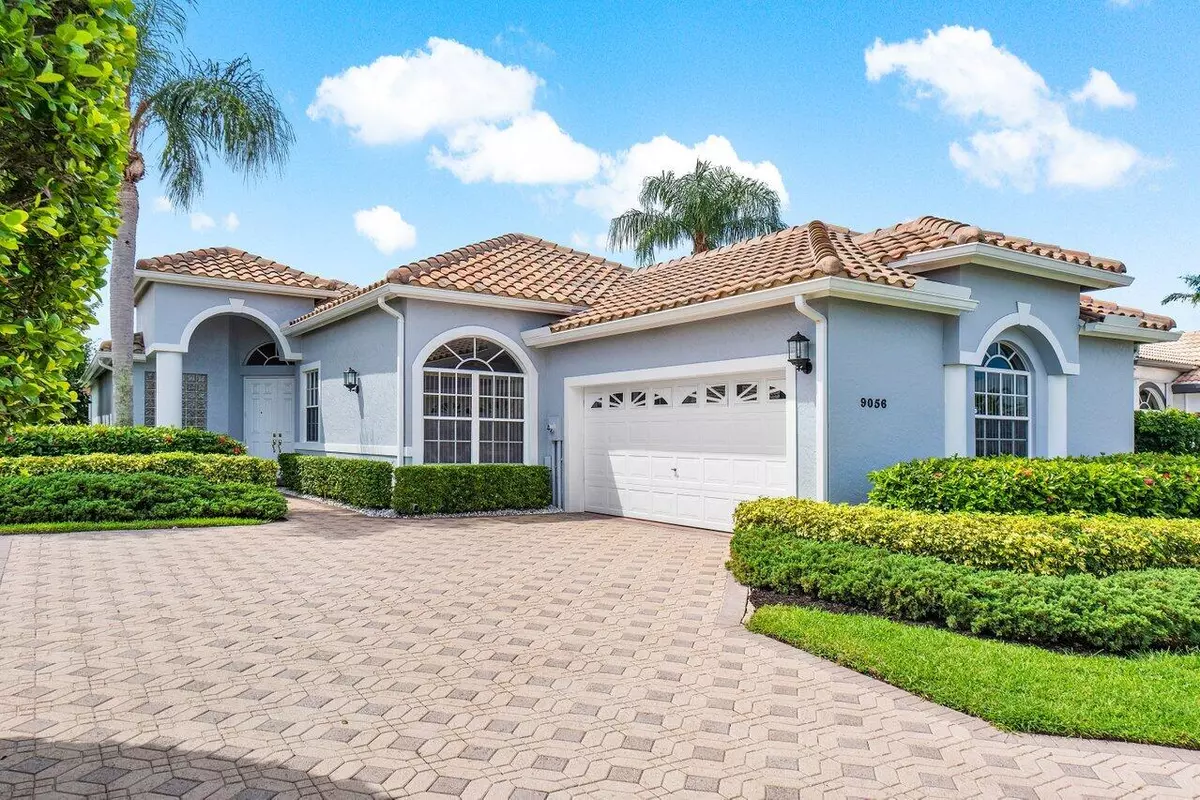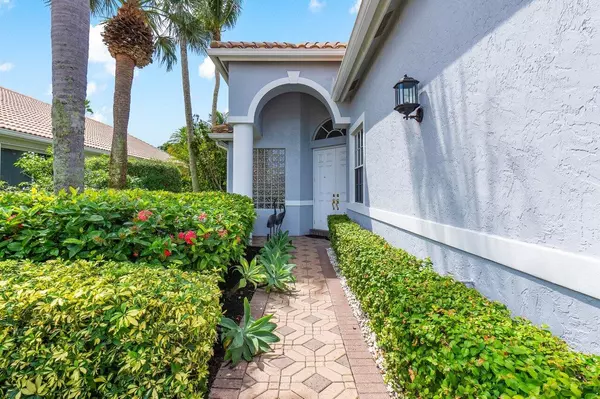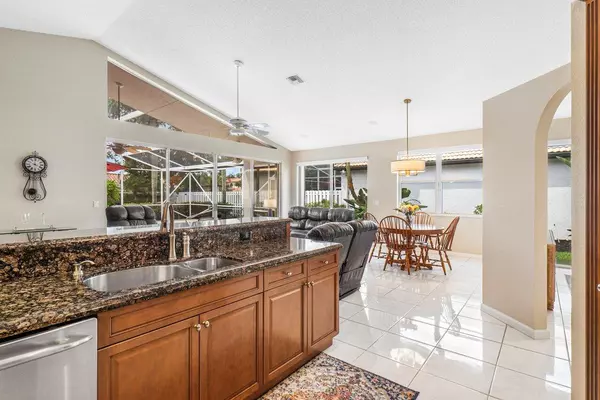9056 Long Lake Palm DR Boca Raton, FL 33496
4 Beds
2.1 Baths
2,703 SqFt
UPDATED:
01/08/2025 03:55 PM
Key Details
Property Type Single Family Home
Sub Type Single Family Detached
Listing Status Active
Purchase Type For Sale
Square Footage 2,703 sqft
Price per Sqft $357
Subdivision Ponte Vecchio
MLS Listing ID RX-11021651
Style < 4 Floors
Bedrooms 4
Full Baths 2
Half Baths 1
Construction Status Resale
HOA Fees $583/mo
HOA Y/N Yes
Year Built 1993
Annual Tax Amount $5,031
Tax Year 2023
Lot Size 9,514 Sqft
Property Description
Location
State FL
County Palm Beach
Community Long Lake Palms
Area 4760
Zoning RS
Rooms
Other Rooms Den/Office, Laundry-Inside, Laundry-Util/Closet
Master Bath Bidet, Dual Sinks, Mstr Bdrm - Ground, Separate Shower, Separate Tub
Interior
Interior Features Built-in Shelves, Pantry, Volume Ceiling
Heating Central
Cooling Ceiling Fan, Central, Electric
Flooring Carpet, Tile
Furnishings Unfurnished
Exterior
Exterior Feature Screened Patio
Parking Features 2+ Spaces, Garage - Attached
Garage Spaces 2.0
Pool Auto Chlorinator, Concrete, Inground
Community Features Gated Community
Utilities Available Cable, Electric
Amenities Available Clubhouse, Tennis
Waterfront Description None
Roof Type S-Tile
Exposure North
Private Pool Yes
Building
Lot Description < 1/4 Acre
Story 1.00
Foundation CBS, Concrete
Construction Status Resale
Schools
Elementary Schools Whispering Pines Elementary School
Middle Schools Omni Middle School
High Schools Olympic Heights Community High
Others
Pets Allowed Yes
HOA Fee Include Cable,Maintenance-Exterior
Senior Community No Hopa
Restrictions Buyer Approval
Security Features Gate - Unmanned
Acceptable Financing Cash, Conventional
Horse Property No
Membership Fee Required No
Listing Terms Cash, Conventional
Financing Cash,Conventional






