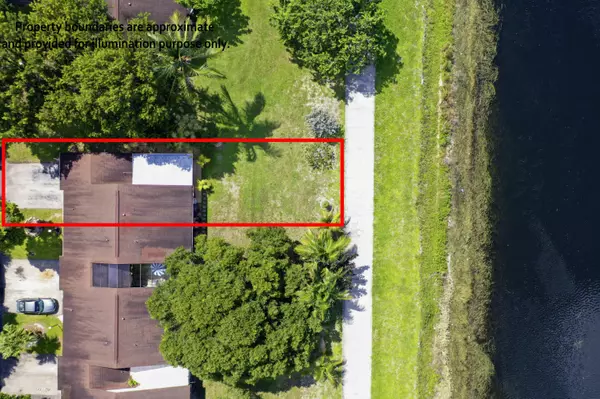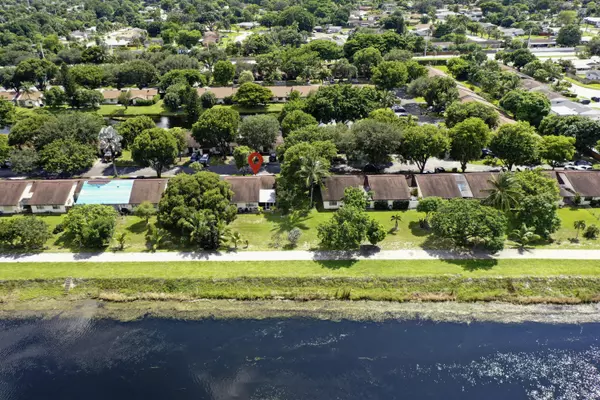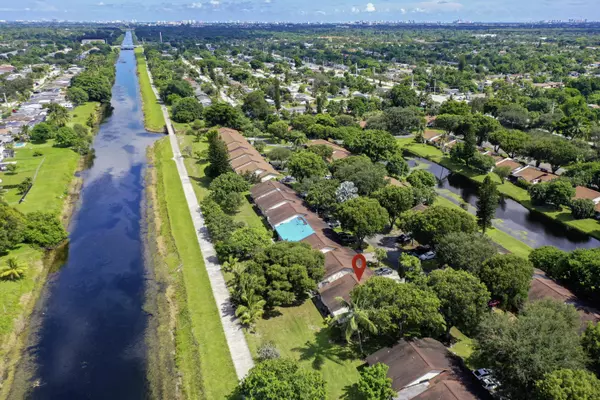6721 N Parkway DR 1-7 Margate, FL 33068
2 Beds
2 Baths
1,230 SqFt
UPDATED:
11/25/2024 11:37 AM
Key Details
Property Type Condo
Sub Type Condo/Coop
Listing Status Pending
Purchase Type For Sale
Square Footage 1,230 sqft
Price per Sqft $256
Subdivision Venetian Lakes
MLS Listing ID RX-11021022
Bedrooms 2
Full Baths 2
Construction Status Resale
HOA Fees $473/mo
HOA Y/N Yes
Year Built 1989
Annual Tax Amount $583
Tax Year 2023
Property Description
Location
State FL
County Broward
Community Venetian Villas
Area 3633
Zoning R
Rooms
Other Rooms Den/Office, Laundry-Garage
Master Bath Mstr Bdrm - Ground, Separate Shower
Interior
Interior Features Split Bedroom, Walk-in Closet
Heating Central, Electric
Cooling Ceiling Fan, Central, Electric
Flooring Ceramic Tile, Laminate
Furnishings Unfurnished
Exterior
Exterior Feature Screened Patio
Parking Features Garage - Attached
Garage Spaces 1.0
Community Features Sold As-Is
Utilities Available Cable, Electric, Public Sewer, Public Water
Amenities Available Clubhouse, Pool
Waterfront Description Canal Width 1 - 80
Roof Type Comp Shingle
Present Use Sold As-Is
Exposure South
Private Pool No
Building
Story 1.00
Foundation CBS
Unit Floor 1
Construction Status Resale
Others
Pets Allowed Restricted
HOA Fee Include Common Areas,Common R.E. Tax,Insurance-Bldg,Lawn Care,Management Fees,Pool Service
Senior Community No Hopa
Restrictions Buyer Approval
Acceptable Financing Cash, Conventional
Horse Property No
Membership Fee Required No
Listing Terms Cash, Conventional
Financing Cash,Conventional






