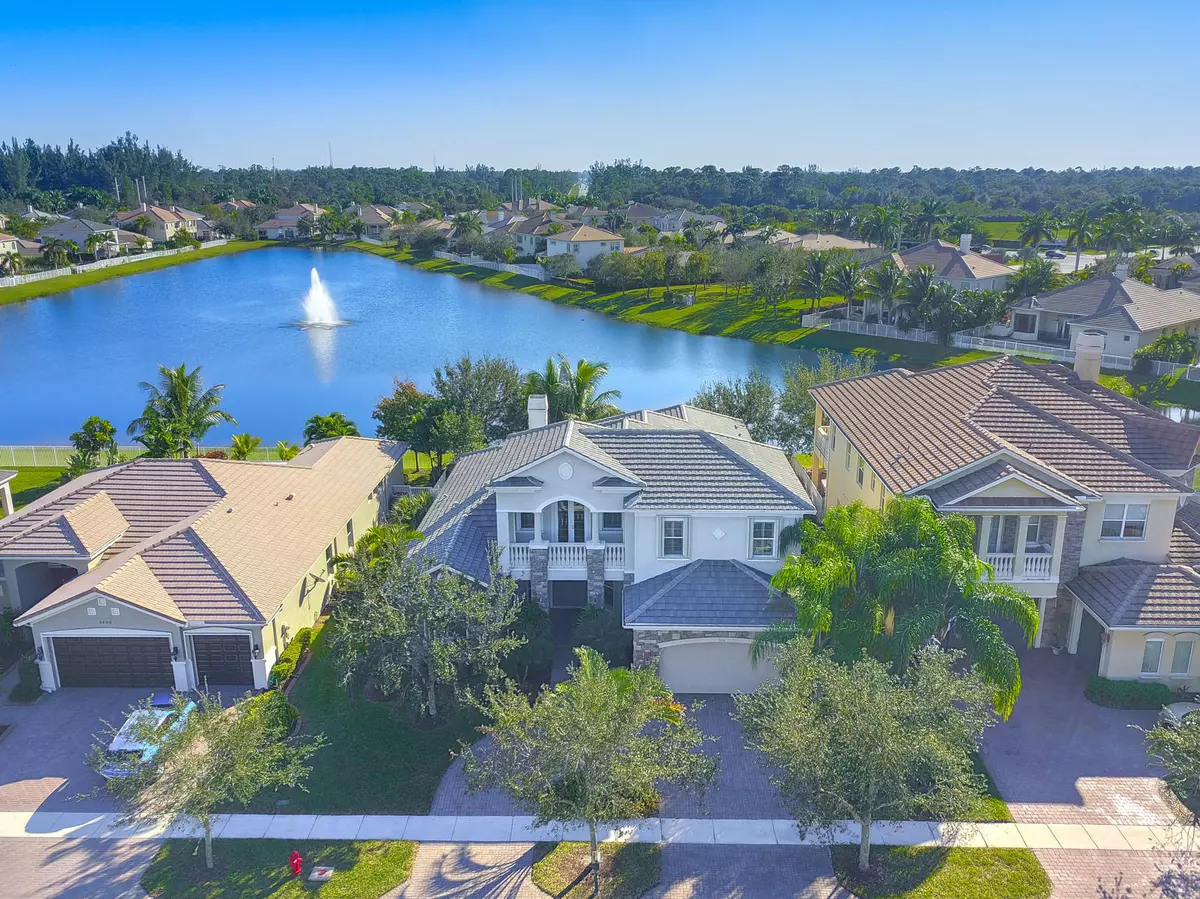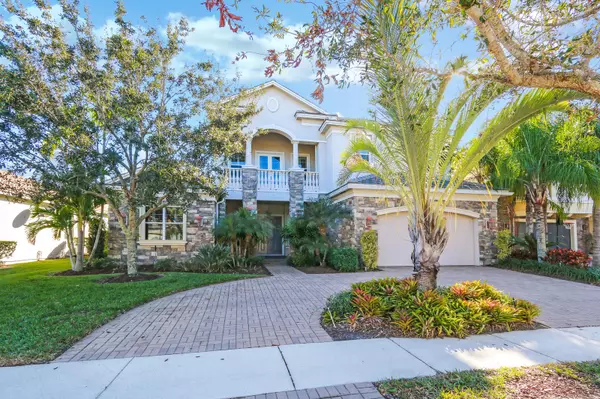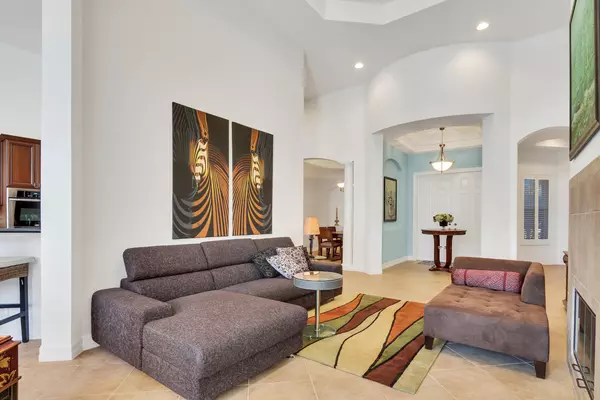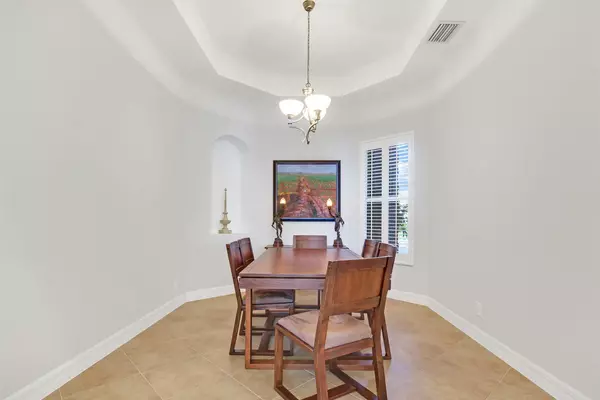Bought with Allegiance Realty Services Inc
$560,000
$580,000
3.4%For more information regarding the value of a property, please contact us for a free consultation.
8454 Butler Greenwood DR Royal Palm Beach, FL 33411
5 Beds
5.1 Baths
3,697 SqFt
Key Details
Sold Price $560,000
Property Type Single Family Home
Sub Type Single Family Detached
Listing Status Sold
Purchase Type For Sale
Square Footage 3,697 sqft
Price per Sqft $151
Subdivision Greenwood Manor
MLS Listing ID RX-10495344
Sold Date 06/27/19
Bedrooms 5
Full Baths 5
Half Baths 1
Construction Status Resale
HOA Fees $300/mo
HOA Y/N Yes
Year Built 2007
Annual Tax Amount $9,251
Tax Year 2018
Property Description
Do you want an almost NEW home at resale prices. THIS HOME IS A GEM. Original owners purchased from builder as a vacation home only. Used maybe one month per year since purchased, yet cleaned by a housekeeper on a monthly basis. This home is IMMACULATE. Stunning 2 story Hibiscus model located in one of the most attractive communities in Palm Beach County. Home boasts soaring ceilings, chefs kosher kitchen with double oven, granite counters and cherry cabinets. Each bedroom has its own en suite bathroom. Both Master and living spaces look out at your sparkling pool AND the beautiful community lake. This specific home was built with an almost 300 square foot family room extension, unlike most other Hibiscus models. Zoned for highly rated schools.. this house is.. perfection.
Location
State FL
County Palm Beach
Community Greenwood Manor
Area 5570
Zoning Residential
Rooms
Other Rooms Den/Office, Family, Great, Laundry-Inside
Master Bath Mstr Bdrm - Ground, Separate Shower, Separate Tub
Interior
Interior Features Ctdrl/Vault Ceilings, Entry Lvl Lvng Area, Foyer, Kitchen Island, Pantry, Split Bedroom, Volume Ceiling, Walk-in Closet
Heating Central, Electric
Cooling Central
Flooring Carpet, Tile
Furnishings Furniture Negotiable,Turnkey
Exterior
Exterior Feature Auto Sprinkler, Covered Balcony, Fence
Parking Features Drive - Circular, Garage - Attached
Garage Spaces 2.5
Utilities Available Electric, Public Sewer
Amenities Available Basketball, Bike - Jog, Clubhouse, Pool
Waterfront Description Lake
View Lake, Pool
Roof Type Concrete Tile
Exposure North
Private Pool Yes
Building
Lot Description < 1/4 Acre
Story 2.00
Foundation Block, CBS, Concrete
Construction Status Resale
Others
Pets Allowed Restricted
HOA Fee Include Common Areas,Lawn Care,Security
Senior Community No Hopa
Restrictions Commercial Vehicles Prohibited
Security Features Burglar Alarm,Gate - Unmanned,Security Sys-Owned
Acceptable Financing Cash, Conventional
Horse Property No
Membership Fee Required No
Listing Terms Cash, Conventional
Financing Cash,Conventional
Pets Allowed Up to 2 Pets
Read Less
Want to know what your home might be worth? Contact us for a FREE valuation!
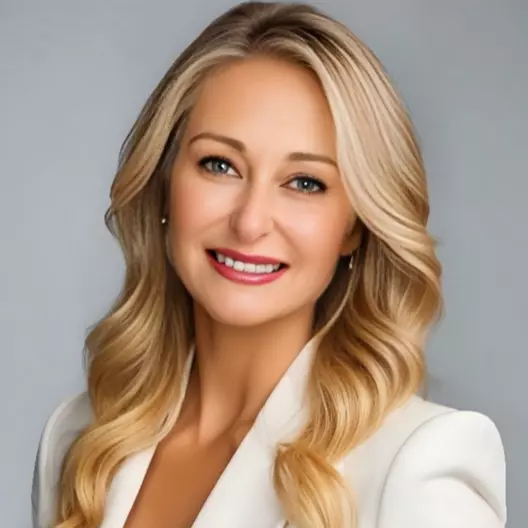
Our team is ready to help you sell your home for the highest possible price ASAP


