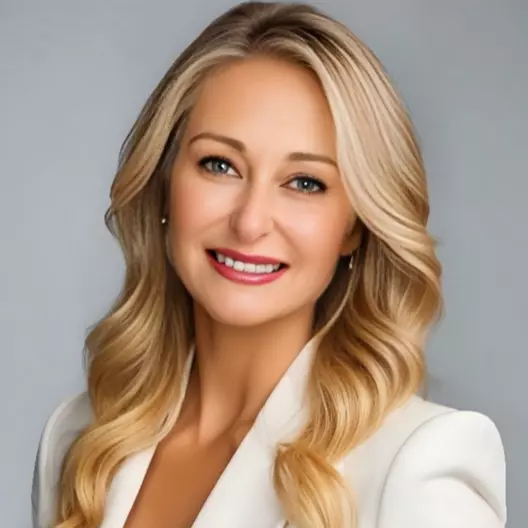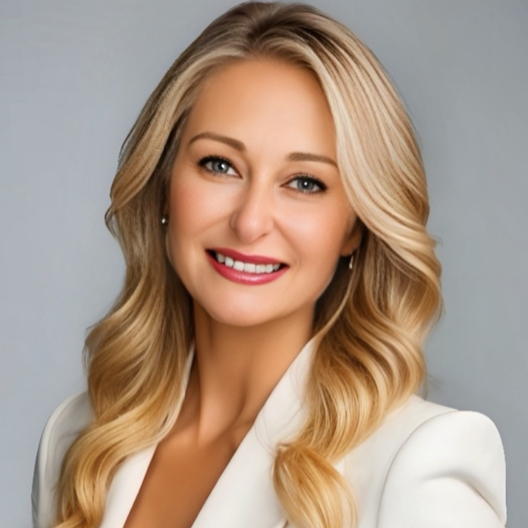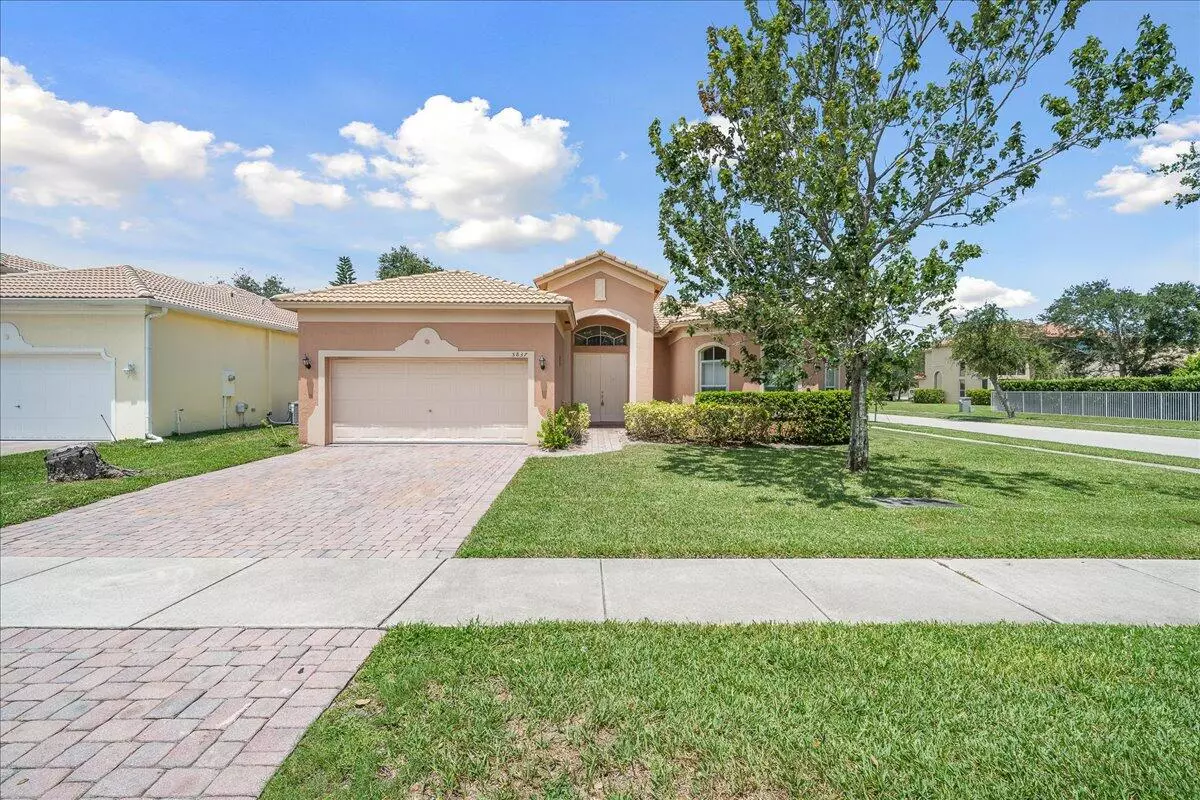Bought with Gwen Garner, Broker
$320,000
$340,000
5.9%For more information regarding the value of a property, please contact us for a free consultation.
5837 Spanish River RD Fort Pierce, FL 34951
3 Beds
2.1 Baths
1,950 SqFt
Key Details
Sold Price $320,000
Property Type Single Family Home
Sub Type Single Family Detached
Listing Status Sold
Purchase Type For Sale
Square Footage 1,950 sqft
Price per Sqft $164
Subdivision Portofino Shores Phase Two
MLS Listing ID RX-11115619
Sold Date 10/08/25
Style Mediterranean
Bedrooms 3
Full Baths 2
Half Baths 1
Construction Status Resale
HOA Fees $200/mo
HOA Y/N Yes
Min Days of Lease 365
Leases Per Year 2
Year Built 2005
Annual Tax Amount $6,633
Tax Year 2024
Lot Size 7,841 Sqft
Property Sub-Type Single Family Detached
Property Description
Welcome to Your New Home in Portofino Shores! This beautiful, spacious 3-bedroom, 2-1/2-bath home is located in the desirable manned-gate community of Portofino Shores. With a freshly painted interior, new bedroom flooring, newer A/C, newer Water Heater and mature landscape it's ready for your finishing touches.Enjoy a quiet, relaxed lifestyle in this charming Mediterranean-style home with a covered patio overlooking a nice backyard--perfect for entertaining or unwinding in peace. The community features well-lit streets, sidewalks, and a variety of amenities, including a heated and cooled pool, a commercial-grade fitness center, tennis courts, and more.Take part in community events or enjoy the serenity of your own space--this home offers the best of both worlds.
Location
State FL
County St. Lucie
Area 7040
Zoning Planned
Rooms
Other Rooms Family, Laundry-Inside
Master Bath Separate Shower, Dual Sinks, Separate Tub
Interior
Interior Features Walk-in Closet, French Door, Volume Ceiling
Heating Central, Electric
Cooling Electric, Central, Ceiling Fan
Flooring Vinyl Floor, Ceramic Tile
Furnishings Unfurnished
Exterior
Exterior Feature Covered Patio, Lake/Canal Sprinkler, Auto Sprinkler
Parking Features Garage - Attached, Driveway
Garage Spaces 2.0
Community Features Sold As-Is, Gated Community
Utilities Available Electric, Public Sewer, Cable, Public Water
Amenities Available Pool, Bocce Ball, Playground, Street Lights, Manager on Site, Sidewalks, Fitness Center, Clubhouse, Bike - Jog, Tennis
Waterfront Description None
View Garden
Roof Type Barrel
Present Use Sold As-Is
Exposure South
Private Pool No
Building
Lot Description < 1/4 Acre, Sidewalks, Corner Lot
Story 1.00
Unit Features Corner
Foundation CBS, Stucco
Construction Status Resale
Others
Pets Allowed Restricted
HOA Fee Include Common Areas,Recrtnal Facility,Legal/Accounting,Manager,Security,Pool Service
Senior Community No Hopa
Restrictions Tenant Approval,Commercial Vehicles Prohibited,Lease OK w/Restrict
Security Features Gate - Manned,Security Patrol
Acceptable Financing Cash, VA, FHA, Conventional
Horse Property No
Membership Fee Required No
Listing Terms Cash, VA, FHA, Conventional
Financing Cash,VA,FHA,Conventional
Pets Allowed No Aggressive Breeds, Number Limit
Read Less
Want to know what your home might be worth? Contact us for a FREE valuation!

Our team is ready to help you sell your home for the highest possible price ASAP







