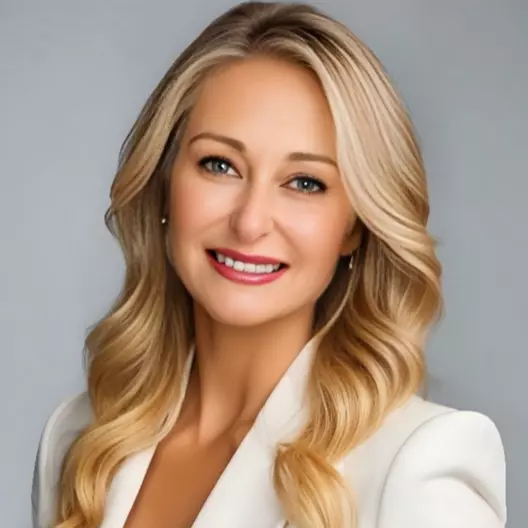Bought with Luxury Partners Realty
$1,100,000
$1,299,000
15.3%For more information regarding the value of a property, please contact us for a free consultation.
7929 Villa D Este WAY Delray Beach, FL 33446
4 Beds
4 Baths
3,089 SqFt
Key Details
Sold Price $1,100,000
Property Type Single Family Home
Sub Type Single Family Detached
Listing Status Sold
Purchase Type For Sale
Square Footage 3,089 sqft
Price per Sqft $356
Subdivision Addison Reserve Pars 7 And 8
MLS Listing ID RX-11078948
Sold Date 05/20/25
Bedrooms 4
Full Baths 4
Construction Status Resale
Membership Fee $200,000
HOA Fees $333/mo
HOA Y/N Yes
Year Built 1999
Annual Tax Amount $17,973
Tax Year 2024
Lot Size 7,476 Sqft
Property Sub-Type Single Family Detached
Property Description
This largest floorplan in the community offers 4 bedrooms and 4 bathrooms, providing ample space for comfort and entertaining. With floor to ceiling windows, light pours into the open floor plan. Located on a beautifully manicured lot, this warm and inviting home boasts gorgeous golf course views, creating a serene and picturesque backdrop. The roof was recently redone in 2022, ensuring peace of mind and modern updates. With a partial golf membership, residents enjoy access to world-class amenities and country club facilities. This home is truly immaculate, meticulously maintained, and offers a combination of luxury, style, and convenience. Enjoy living the Addison Reserve lifestyle!
Location
State FL
County Palm Beach
Community Addison Reserve
Area 4640
Zoning RTS
Rooms
Other Rooms Den/Office, Family, Great, Laundry-Inside
Master Bath Dual Sinks, Mstr Bdrm - Ground, Separate Shower, Separate Tub
Interior
Interior Features Bar, Built-in Shelves, Closet Cabinets, Entry Lvl Lvng Area, Foyer, Kitchen Island, Pantry, Upstairs Living Area, Volume Ceiling, Walk-in Closet, Wet Bar
Heating Central, Electric
Cooling Central, Electric
Flooring Carpet, Tile
Furnishings Furniture Negotiable
Exterior
Exterior Feature Open Balcony, Open Patio
Parking Features 2+ Spaces, Garage - Attached
Garage Spaces 2.5
Pool Heated, Inground, Spa
Community Features Gated Community
Utilities Available Cable, Electric, Gas Natural, Public Sewer, Public Water
Amenities Available Cafe/Restaurant, Clubhouse, Dog Park, Fitness Center, Golf Course, Internet Included, Manager on Site, Park, Pickleball, Playground, Pool, Putting Green, Sauna, Sidewalks, Spa-Hot Tub, Street Lights, Tennis
Waterfront Description None
Roof Type Flat Tile
Exposure North
Private Pool Yes
Building
Lot Description < 1/4 Acre
Story 2.00
Foundation CBS
Construction Status Resale
Others
Pets Allowed Yes
Senior Community No Hopa
Restrictions Buyer Approval
Acceptable Financing Cash, Conventional
Horse Property No
Membership Fee Required Yes
Listing Terms Cash, Conventional
Financing Cash,Conventional
Read Less
Want to know what your home might be worth? Contact us for a FREE valuation!

Our team is ready to help you sell your home for the highest possible price ASAP






