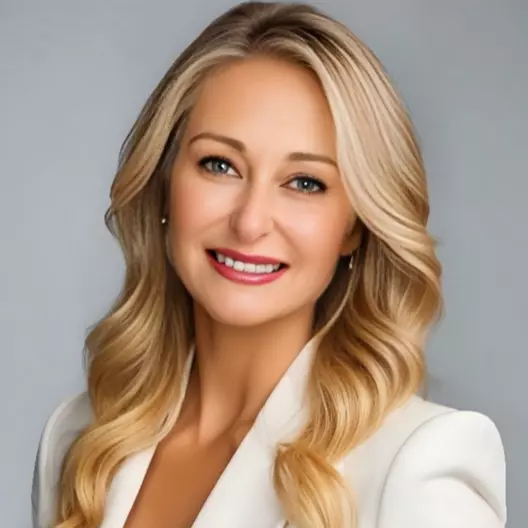Bought with Non-MLS Member
$380,000
$389,000
2.3%For more information regarding the value of a property, please contact us for a free consultation.
819 Blossom DR Sebastian, FL 32958
4 Beds
2 Baths
1,874 SqFt
Key Details
Sold Price $380,000
Property Type Single Family Home
Sub Type Single Family Detached
Listing Status Sold
Purchase Type For Sale
Square Footage 1,874 sqft
Price per Sqft $202
Subdivision Sebastian Highlands Unit 5
MLS Listing ID RX-11051268
Sold Date 03/10/25
Bedrooms 4
Full Baths 2
Construction Status Resale
HOA Y/N No
Year Built 2021
Annual Tax Amount $3,474
Tax Year 2024
Lot Size 10,454 Sqft
Property Sub-Type Single Family Detached
Property Description
Why wait for new construction when this 2021-built gem is move-in ready? Located on a quiet street directly across from a serene community park, this 4-bedroom, 2-bathroom home offers comfort & convenience. Light and bright throughout, it boasts tile flooring in every room-no carpet here! The open kitchen is a chef's dream, featuring a large island, white shaker cabinets, pullout storage drawers, pantry, and extra recessed lighting. Each bedroom has a ceiling fan, & the living room and kitchen are enhanced with additional recessed lighting. Enjoy relaxing or entertaining in the covered and screened lanai. Perfectly situated close to fun activities for the family, including the North County Aquatic Center, and a short commute to the highway, stores, and shopping. Furniture is negotiable
Location
State FL
County Indian River
Area 5940
Zoning RS-10
Rooms
Other Rooms Family, Laundry-Inside
Master Bath Dual Sinks, Mstr Bdrm - Ground, Separate Shower
Interior
Interior Features Kitchen Island, Pantry, Split Bedroom, Walk-in Closet
Heating Central
Cooling Central
Flooring Tile
Furnishings Furniture Negotiable
Exterior
Exterior Feature Screen Porch, Shutters
Parking Features Garage - Attached
Garage Spaces 2.0
Community Features Sold As-Is
Utilities Available Public Water, Septic
Amenities Available None
Waterfront Description None
Roof Type Comp Shingle
Present Use Sold As-Is
Exposure Southwest
Private Pool No
Building
Lot Description < 1/4 Acre
Story 1.00
Foundation CBS
Construction Status Resale
Others
Pets Allowed Yes
Senior Community No Hopa
Restrictions None
Security Features None
Acceptable Financing Cash, Conventional, FHA, VA
Horse Property No
Membership Fee Required No
Listing Terms Cash, Conventional, FHA, VA
Financing Cash,Conventional,FHA,VA
Read Less
Want to know what your home might be worth? Contact us for a FREE valuation!

Our team is ready to help you sell your home for the highest possible price ASAP






