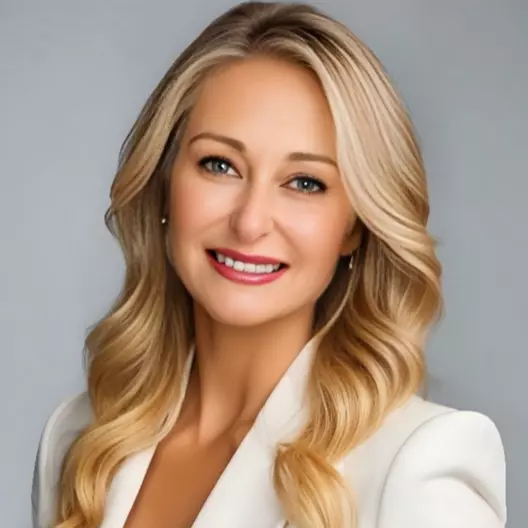Bought with Paulson Realty and Property Management LLC
$2,185,000
$2,290,000
4.6%For more information regarding the value of a property, please contact us for a free consultation.
1220 NE 8th AVE Delray Beach, FL 33483
4 Beds
4.1 Baths
2,891 SqFt
Key Details
Sold Price $2,185,000
Property Type Single Family Home
Sub Type Single Family Detached
Listing Status Sold
Purchase Type For Sale
Square Footage 2,891 sqft
Price per Sqft $755
Subdivision Bond Plat
MLS Listing ID RX-10944805
Sold Date 03/03/25
Style < 4 Floors,Contemporary,Multi-Level,Townhouse,Villa
Bedrooms 4
Full Baths 4
Half Baths 1
Construction Status Resale
HOA Y/N No
Year Built 2017
Annual Tax Amount $45,361
Tax Year 2023
Lot Size 7,118 Sqft
Property Sub-Type Single Family Detached
Property Description
Live the Delray Beach lifestyle in your fully furnished villa built by Marc Julien, less than a mile from the beach and Atlantic Ave, steps away from PopStroke. This modern coastal home features high-end finishes throughout, including an industrial gas kitchen with Thermador appliances, smart home features with sound, lighting and electric blinds. Office space with glass pocket doors. Master features two extra large walk-in closets a luxurious bathroom and private balcony. All ensuite bedrooms with custom closets. The outdoor space offers a private tropical paradise perfect for entertaining under the lanai with summer kitchen, pool with heated spa, fire-pit space, plush covered lounge area and spacious guest house with full bath and complete outdoor shower. Home is listed on Airbnb/VRBO
Location
State FL
County Palm Beach
Area 4370
Zoning city
Rooms
Other Rooms Cabana Bath, Den/Office, Laundry-Inside, Maid/In-Law, Storage
Master Bath Dual Sinks, Mstr Bdrm - Sitting, Mstr Bdrm - Upstairs, Separate Shower
Interior
Interior Features Ctdrl/Vault Ceilings, Fire Sprinkler, Kitchen Island, Split Bedroom, Volume Ceiling, Walk-in Closet
Heating Central, Electric
Cooling Central, Electric
Flooring Tile, Wood Floor
Furnishings Furnished,Turnkey
Exterior
Exterior Feature Auto Sprinkler, Built-in Grill, Covered Balcony, Covered Patio, Fence, Open Balcony, Open Patio, Open Porch, Outdoor Shower
Parking Features 2+ Spaces, Driveway, Garage - Attached
Garage Spaces 2.0
Pool Gunite, Heated, Inground, Spa
Utilities Available Cable, Electric, Gas Bottle, Public Sewer, Public Water
Amenities Available None
Waterfront Description None
View Garden, Pool
Roof Type Metal
Exposure East
Private Pool Yes
Building
Lot Description < 1/4 Acre, Private Road
Story 2.00
Unit Features Corner,Multi-Level
Foundation CBS, Concrete
Construction Status Resale
Others
Pets Allowed Yes
Senior Community No Hopa
Restrictions Daily Rentals OK,Lease OK
Acceptable Financing Cash, Conventional
Horse Property No
Membership Fee Required No
Listing Terms Cash, Conventional
Financing Cash,Conventional
Read Less
Want to know what your home might be worth? Contact us for a FREE valuation!

Our team is ready to help you sell your home for the highest possible price ASAP






