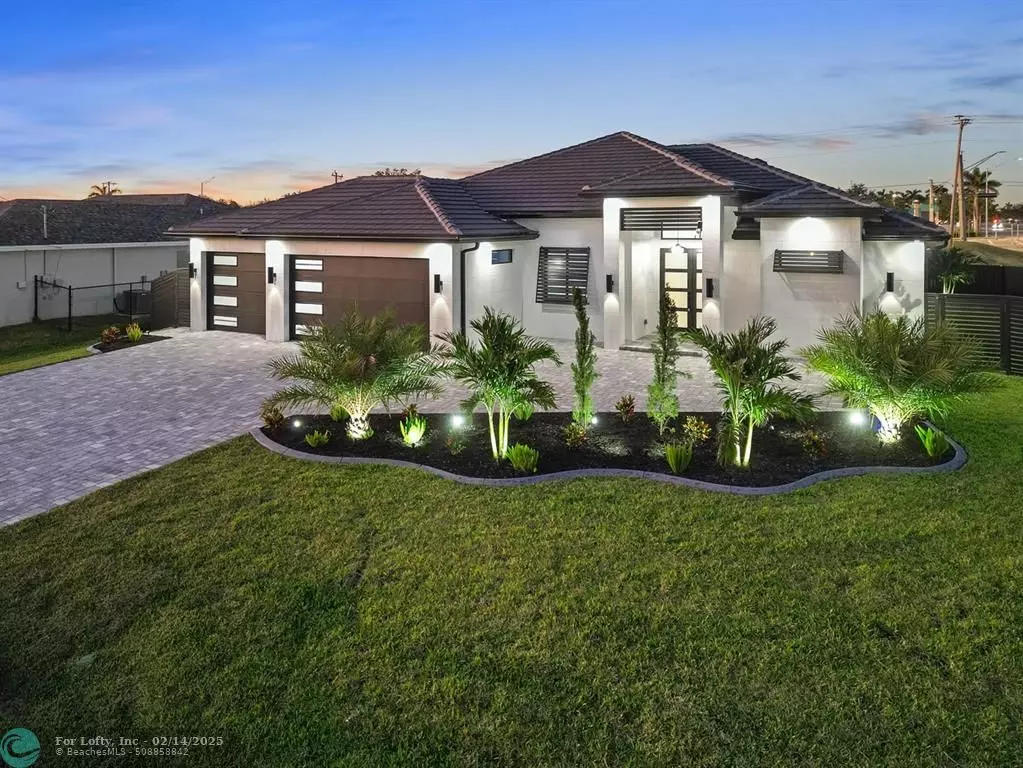$815,000
$850,000
4.1%For more information regarding the value of a property, please contact us for a free consultation.
2421 SW 25th St Cape Coral, FL 33914
4 Beds
3 Baths
2,214 SqFt
Key Details
Sold Price $815,000
Property Type Single Family Home
Sub Type Single
Listing Status Sold
Purchase Type For Sale
Square Footage 2,214 sqft
Price per Sqft $368
Subdivision Cape Coral
MLS Listing ID F10476170
Sold Date 02/14/25
Style Pool Only
Bedrooms 4
Full Baths 3
Construction Status New Construction
HOA Y/N No
Year Built 2025
Annual Tax Amount $2,652
Tax Year 2023
Lot Size 10,716 Sqft
Property Sub-Type Single
Property Description
Luxurious Modern Retreat in SW Cape Coral!
This 4-bedroom, 3-bathroom masterpiece blends contemporary style and smart living. Highlights include impact-rated doors and windows, sleek 40x40 porcelain tiles, and a chef's kitchen with custom lighted cabinets, a wine cava, coffee station, and LG smart appliances. Outdoors, enjoy a 14x34 saltwater pool and spa with LED waterfall, a full outdoor kitchen, and lush landscaping with soffit lighting. Energy-efficient features include a 5-ton AC, garage-cooling water heater, and underground utilities. Located on a corner lot near hospitals, shopping, dining, and farmers markets, this home offers luxury, privacy, and prime convenience.
Location
State FL
County Lee County
Community Cape Coral
Area Other Geographic Area (Out Of Area Only)
Zoning R1-D
Rooms
Bedroom Description Other
Other Rooms Den/Library/Office, Great Room, Utility Room/Laundry
Dining Room Eat-In Kitchen, Formal Dining
Interior
Interior Features Built-Ins, Closet Cabinetry, Kitchen Island, Fireplace-Decorative, Laundry Tub, Split Bedroom, Walk-In Closets
Heating Central Heat
Cooling Ceiling Fans, Central Cooling
Flooring Tile Floors
Equipment Automatic Garage Door Opener, Dishwasher, Disposal, Dryer, Electric Range, Electric Water Heater, Fire Alarm, Microwave, Refrigerator, Smoke Detector, Wall Oven, Washer
Furnishings Unfurnished
Exterior
Exterior Feature Built-In Grill, Exterior Lighting, Fence, High Impact Doors, Outdoor Shower, Patio, Privacy Wall, Screened Porch
Parking Features Attached
Garage Spaces 3.0
Pool Below Ground Pool, Heated, Pool Bath, Private Pool, Salt Chlorination, Screened
Water Access N
View Other View
Roof Type Curved/S-Tile Roof
Private Pool Yes
Building
Lot Description 1/4 To Less Than 1/2 Acre Lot
Foundation Concrete Block With Brick
Sewer Municipal Sewer
Water Municipal Water
Construction Status New Construction
Others
Pets Allowed Yes
Senior Community No HOPA
Restrictions No Restrictions
Acceptable Financing Cash, Conventional, VA
Membership Fee Required No
Listing Terms Cash, Conventional, VA
Pets Allowed No Restrictions
Read Less
Want to know what your home might be worth? Contact us for a FREE valuation!

Our team is ready to help you sell your home for the highest possible price ASAP

Bought with John R Wood Properties


