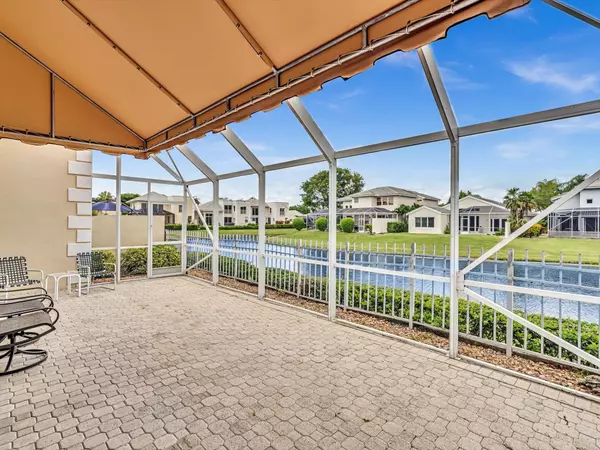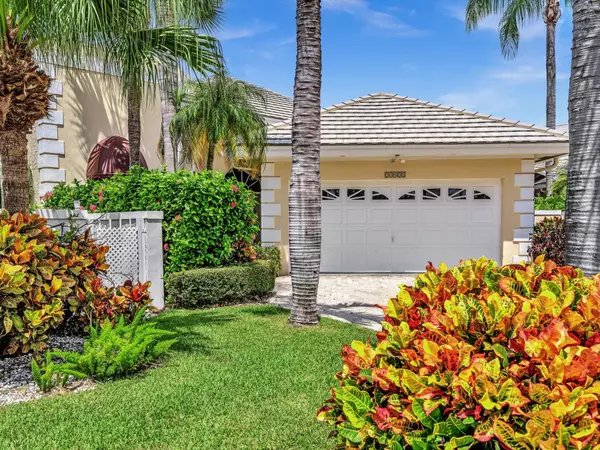Bought with Champagne & Parisi Real Estate
$606,000
$629,000
3.7%For more information regarding the value of a property, please contact us for a free consultation.
23421 Butterfly Palm CT Boca Raton, FL 33433
2 Beds
2 Baths
1,769 SqFt
Key Details
Sold Price $606,000
Property Type Single Family Home
Sub Type Single Family Detached
Listing Status Sold
Purchase Type For Sale
Square Footage 1,769 sqft
Price per Sqft $342
Subdivision Palms At Boca Pointe
MLS Listing ID RX-11013168
Sold Date 12/17/24
Style < 4 Floors
Bedrooms 2
Full Baths 2
Construction Status Resale
HOA Fees $535/mo
HOA Y/N Yes
Year Built 1987
Annual Tax Amount $4,345
Tax Year 2023
Lot Size 5,371 Sqft
Property Description
BRING OFFERS MOTIVATED SELLERS!Luxurious living with spectacular lake views! Welcome to your dream home in the prestigious Boca Pointe community! This exquisite single-family home boasts two spacious bedrooms plus an open den that can easily be converted into an additional bedroom. The two full bathrooms have been remodeled with stand alone showers in each & a separate soaking tub in the primary bathroom. The eat-in kitchen is light & bright and a true highlight, it leads to the formal dining room & living room. Step outside on to a huge screened patio and take in the tranquil lake views, an ideal spot for enjoying morning coffee or evening sunsets.Situated on a tree lined cut-de-sac in the Palms at BOCA POINTE.2 car garage providing plenty of space for storage & parking.
Location
State FL
County Palm Beach
Community Boca Pointe
Area 4680
Zoning RS
Rooms
Other Rooms Den/Office, Laundry-Inside, Storage
Master Bath Dual Sinks, Mstr Bdrm - Ground, Separate Shower, Separate Tub
Interior
Interior Features Closet Cabinets, Ctdrl/Vault Ceilings, Custom Mirror, Entry Lvl Lvng Area, Pantry, Sky Light(s), Volume Ceiling, Walk-in Closet
Heating Central, Electric
Cooling Ceiling Fan, Central, Humidistat
Flooring Carpet, Ceramic Tile
Furnishings Furniture Negotiable,Unfurnished
Exterior
Exterior Feature Auto Sprinkler, Fence, Screened Patio
Parking Features 2+ Spaces, Driveway, Garage - Attached, Vehicle Restrictions
Garage Spaces 2.0
Community Features Sold As-Is, Title Insurance, Gated Community
Utilities Available Cable, Electric, Public Sewer, Public Water, Septic, Water Available
Amenities Available Pool, Street Lights
Waterfront Description Lake
View Lake
Roof Type Concrete Tile
Present Use Sold As-Is,Title Insurance
Exposure East
Private Pool No
Building
Lot Description < 1/4 Acre, Cul-De-Sac
Story 1.00
Foundation CBS, Stucco
Construction Status Resale
Schools
Elementary Schools Del Prado Elementary School
Middle Schools Omni Middle School
High Schools Spanish River Community High School
Others
Pets Allowed Restricted
HOA Fee Include Cable,Common Areas,Lawn Care,Manager,Other,Reserve Funds,Security
Senior Community No Hopa
Restrictions Buyer Approval,Commercial Vehicles Prohibited,Interview Required,No Lease 1st Year
Security Features Burglar Alarm,Gate - Manned,Security Patrol,Security Sys-Owned
Acceptable Financing Cash, Conventional
Horse Property No
Membership Fee Required No
Listing Terms Cash, Conventional
Financing Cash,Conventional
Pets Allowed No Aggressive Breeds, Number Limit
Read Less
Want to know what your home might be worth? Contact us for a FREE valuation!

Our team is ready to help you sell your home for the highest possible price ASAP






