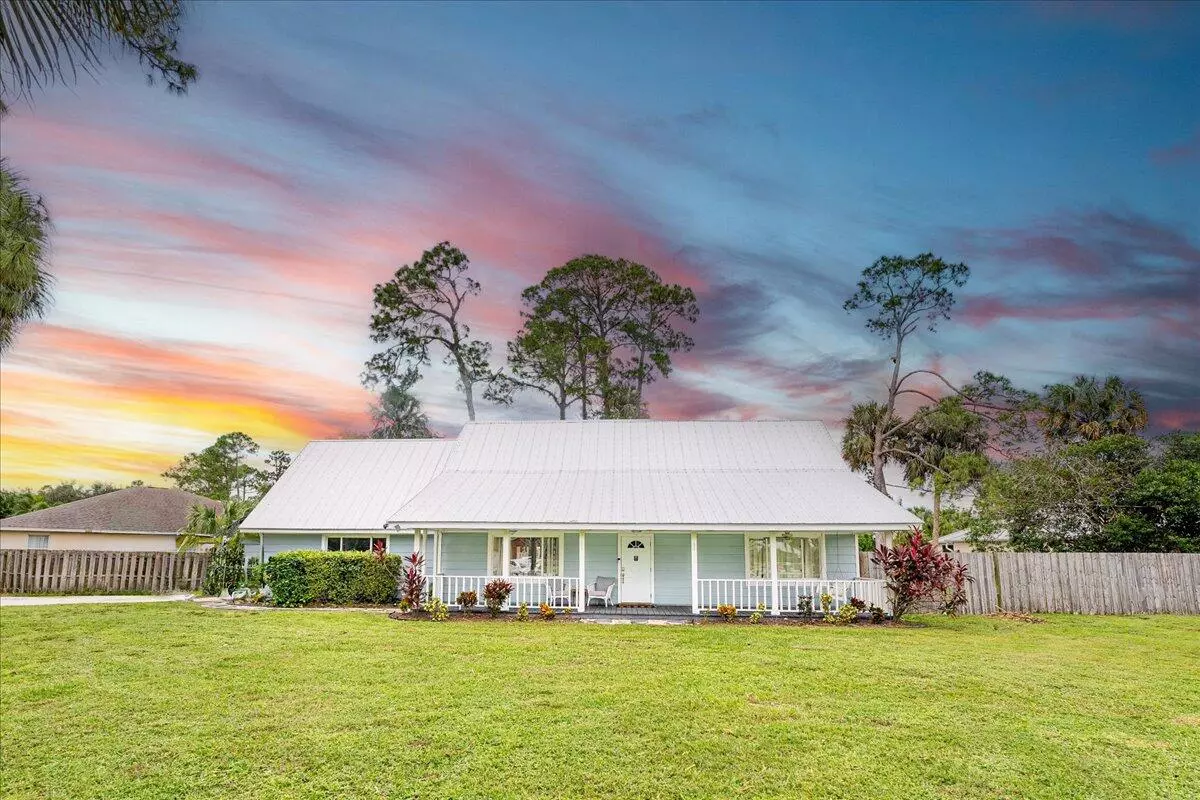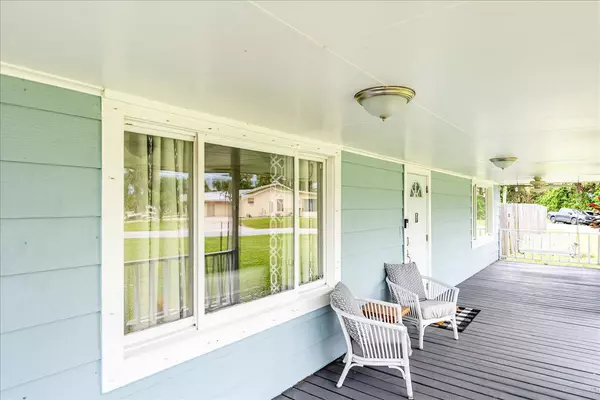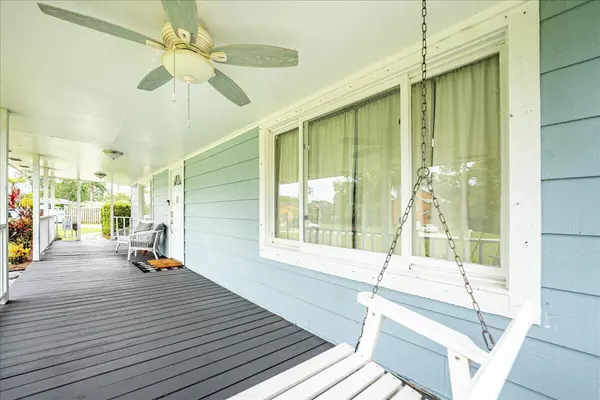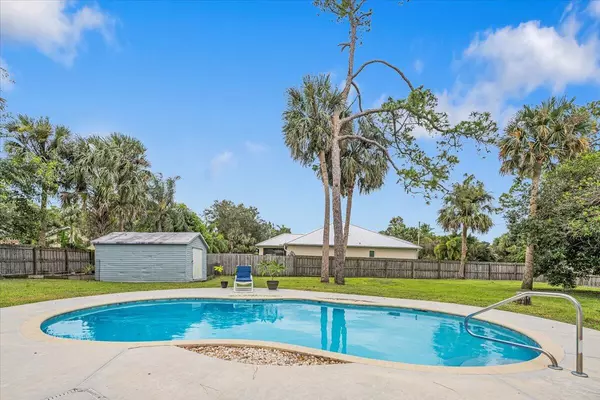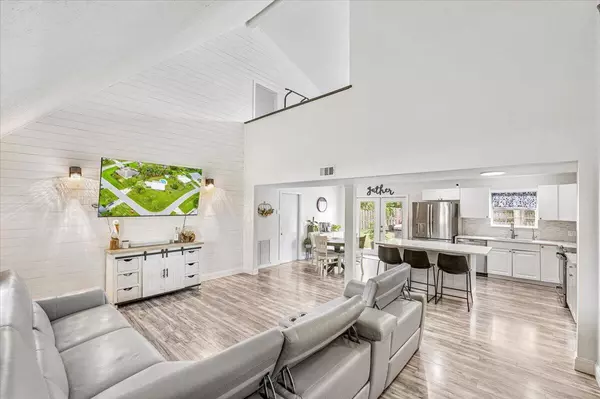Bought with Florida Real Estate Navigators
$449,900
$449,900
For more information regarding the value of a property, please contact us for a free consultation.
1101 SW Dalton AVE Port Saint Lucie, FL 34953
4 Beds
2 Baths
2,587 SqFt
Key Details
Sold Price $449,900
Property Type Single Family Home
Sub Type Single Family Detached
Listing Status Sold
Purchase Type For Sale
Square Footage 2,587 sqft
Price per Sqft $173
Subdivision Port St Lucie Section 23
MLS Listing ID RX-11030019
Sold Date 12/06/24
Style Key West
Bedrooms 4
Full Baths 2
Construction Status Resale
HOA Y/N No
Year Built 1978
Annual Tax Amount $11,213
Tax Year 2023
Lot Size 0.510 Acres
Property Description
You will love this home! Beautiful 4-Bedroom, 2-Bath, 2-Car Garage, saltwater POOL on fenced HALF ACRE LOT! From the charming front porch to the to beautiful open floor plan, this home has it all! Gorgeous open floor plan featuring a Quartz Kitchen w/ white cabinetry, center island, glass tiled backsplash and stainless appliances. Great room concept with soaring ceilings and stunning ship lap wall. Luxurious laminate flooring throughout! Upstairs loft, fourth bedroom and huge owners suite, walk-in closet and updated master bath. Backyard paradise with sparkling saltwater pool installed in 2017, fenced half acre lot and storage shed. Plenty of room to park your boat, RV or toys. New Metal ROOF in 2021! New, whole house generator system with 250 gallon propane tank!
Location
State FL
County St. Lucie
Area 7720
Zoning RS-2PS
Rooms
Other Rooms Convertible Bedroom, Laundry-Garage, Loft
Master Bath Mstr Bdrm - Sitting, Mstr Bdrm - Upstairs, Separate Shower
Interior
Interior Features Bar, Built-in Shelves, Ctdrl/Vault Ceilings, Entry Lvl Lvng Area, Kitchen Island, Pantry, Split Bedroom, Volume Ceiling, Walk-in Closet
Heating Central
Cooling Central
Flooring Laminate
Furnishings Furniture Negotiable,Unfurnished
Exterior
Exterior Feature Fence, Open Balcony, Open Patio, Shed
Parking Features 2+ Spaces, Driveway, Garage - Attached
Garage Spaces 2.0
Pool Equipment Included, Gunite, Inground
Utilities Available Electric, Public Sewer, Public Water
Amenities Available None
Waterfront Description None
View Pool
Exposure South
Private Pool Yes
Building
Lot Description 1/2 to < 1 Acre
Story 2.00
Foundation Fiber Cement Siding
Construction Status Resale
Others
Pets Allowed Yes
Senior Community No Hopa
Restrictions None
Acceptable Financing Cash, Conventional, FHA, VA
Horse Property No
Membership Fee Required No
Listing Terms Cash, Conventional, FHA, VA
Financing Cash,Conventional,FHA,VA
Read Less
Want to know what your home might be worth? Contact us for a FREE valuation!
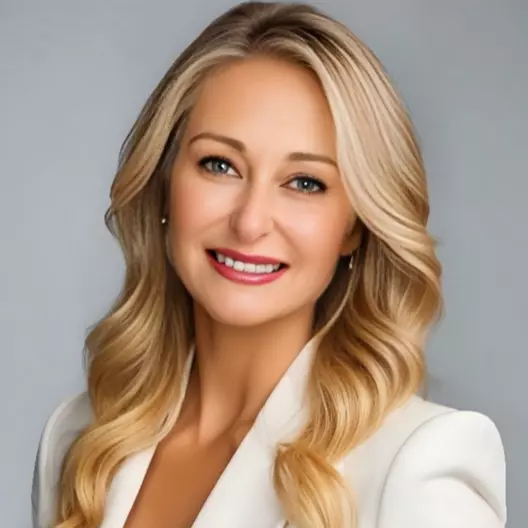
Our team is ready to help you sell your home for the highest possible price ASAP


