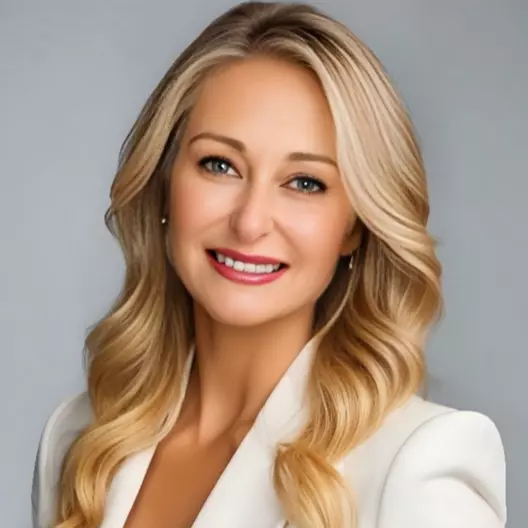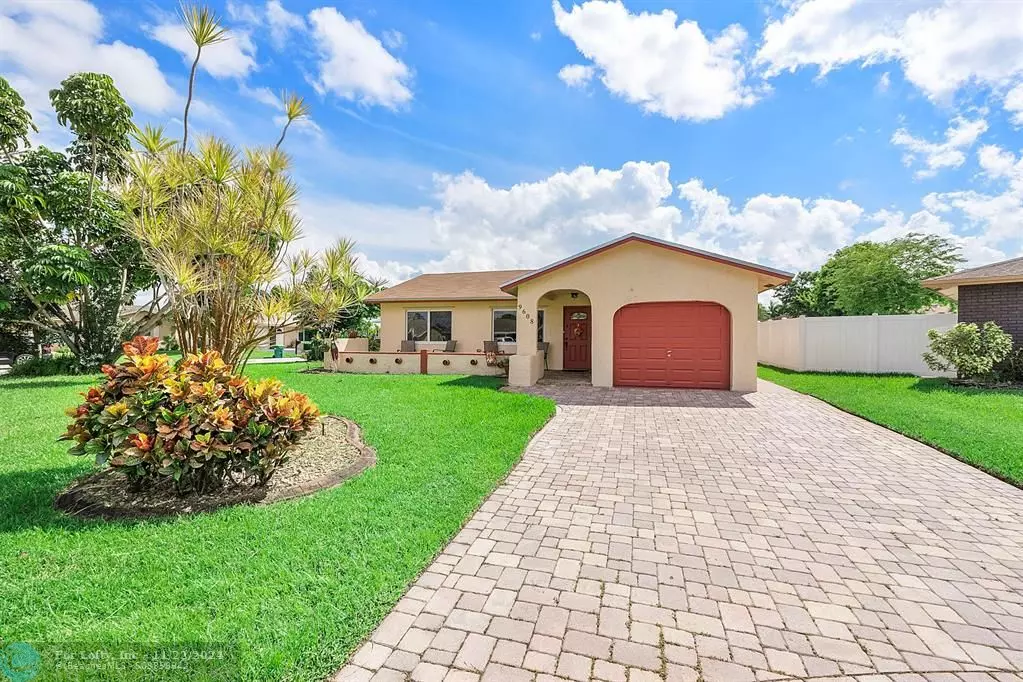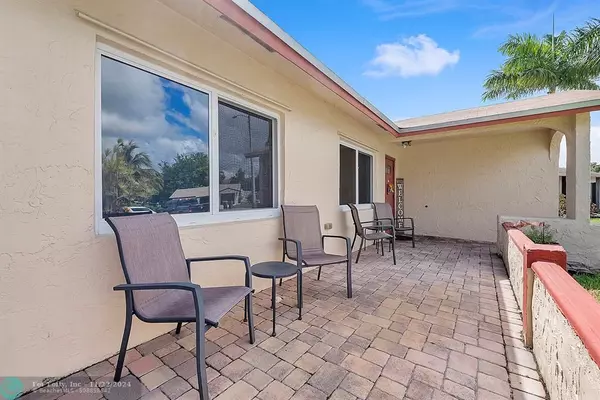$476,000
$475,000
0.2%For more information regarding the value of a property, please contact us for a free consultation.
9608 NW 81st Mnr Tamarac, FL 33321
3 Beds
2 Baths
1,397 SqFt
Key Details
Sold Price $476,000
Property Type Single Family Home
Sub Type Single
Listing Status Sold
Purchase Type For Sale
Square Footage 1,397 sqft
Price per Sqft $340
Subdivision Westwood Community 5
MLS Listing ID F10463455
Sold Date 11/12/24
Style No Pool/No Water
Bedrooms 3
Full Baths 2
Construction Status Resale
HOA Fees $85/mo
HOA Y/N Yes
Total Fin. Sqft 8521
Year Built 1974
Annual Tax Amount $6,979
Tax Year 2023
Lot Size 8,521 Sqft
Property Description
Welcome to west Tamarac! Fantastic location two minutes south of Coral Springs & 5 minutes from the Sawgrass Expressway. Beautifully renovated home featuring: NEW ROOF (2021), NEW Impact Windows/Doors (2021), large corner Cul-de-sac Lot & many updates! 2 Beds 2 Baths + BONUS room (currently used as a 3rd bedroom/guest room). Spacious living areas, Renovated Kitchen w/newer stainless-steel appliances, Updated Bathrooms, Living room and Family room w/fireplace. Brand NEW Pergola & backyard patio: Perfect for entertaining, grilling and relaxing! Oversized corner lot with plenty of space for little ones, Dogs, soccer games & throwing the football around. LOW HOA at $85/month. Community Pool & clubhouse. Walk to Tamarac Community Park: baseball, football, walking path, playground & basketball.
Location
State FL
County Broward County
Community Westwood Community 5
Area Tamarac/Snrs/Lderhl (3650-3670;3730-3750;3820-3850)
Zoning RE
Rooms
Bedroom Description 2 Master Suites,At Least 1 Bedroom Ground Level,Entry Level
Other Rooms Attic, Family Room, Garage Apartment, Garage Converted, Utility Room/Laundry
Dining Room Dining/Living Room
Interior
Interior Features First Floor Entry, Fireplace-Decorative, Stacked Bedroom
Heating Central Heat
Cooling Ceiling Fans, Central Cooling
Flooring Tile Floors, Wood Floors
Equipment Dishwasher, Disposal, Dryer, Electric Range, Electric Water Heater, Icemaker, Microwave, Refrigerator, Self Cleaning Oven, Washer
Exterior
Exterior Feature Exterior Lighting, High Impact Doors
Garage Spaces 1.0
Water Access N
View Garden View
Roof Type Curved/S-Tile Roof
Private Pool No
Building
Lot Description Less Than 1/4 Acre Lot
Foundation Cbs Construction
Sewer Municipal Sewer
Water Municipal Water
Construction Status Resale
Others
Pets Allowed Yes
HOA Fee Include 85
Senior Community No HOPA
Restrictions Assoc Approval Required,Ok To Lease,Ok To Lease With Res
Acceptable Financing Cash, Conventional, FHA-Va Approved
Membership Fee Required No
Listing Terms Cash, Conventional, FHA-Va Approved
Special Listing Condition As Is
Pets Allowed No Restrictions
Read Less
Want to know what your home might be worth? Contact us for a FREE valuation!

Our team is ready to help you sell your home for the highest possible price ASAP

Bought with Native Realty Co.






