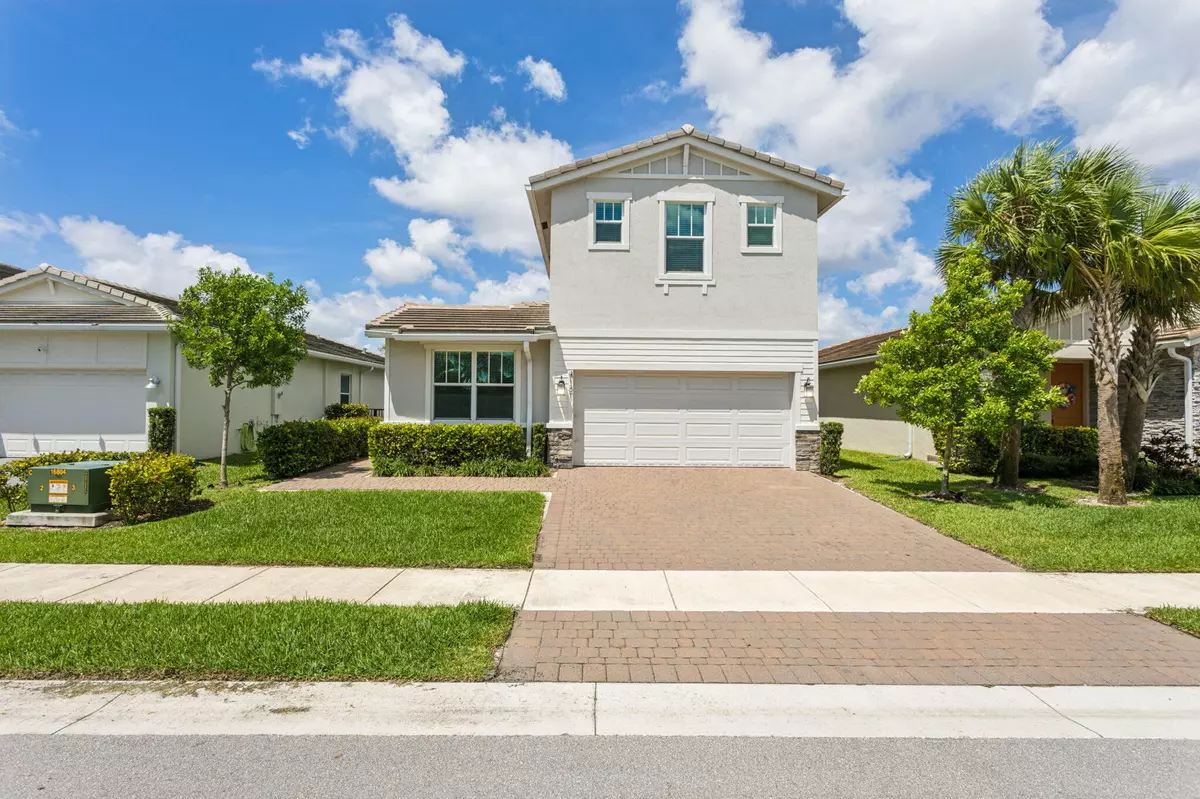Bought with The Keyes Company
$679,900
$689,900
1.4%For more information regarding the value of a property, please contact us for a free consultation.
4121 Marina WAY Deerfield Beach, FL 33064
4 Beds
3 Baths
2,179 SqFt
Key Details
Sold Price $679,900
Property Type Single Family Home
Sub Type Single Family Detached
Listing Status Sold
Purchase Type For Sale
Square Footage 2,179 sqft
Price per Sqft $312
Subdivision Crystal Lake 1St Sec
MLS Listing ID RX-10996772
Sold Date 11/04/24
Style Multi-Level,Traditional
Bedrooms 4
Full Baths 3
Construction Status New Construction
HOA Fees $377/mo
HOA Y/N Yes
Year Built 2020
Annual Tax Amount $8,050
Tax Year 2023
Lot Size 5,385 Sqft
Property Description
Welcome home to the very desirable Gated community of Veleiros at Crystal Lake. Enjoy the energy saving benefits of a Solar home with EV charger. Cisne model features two Primary Suites! Open floorplan with a dream kitchen featuring quartz countertops, stainless steel appliances, and wood shaker cabinets. The main level of this home offers 3 bedrooms, 2 full baths and laundry room. Through the primary suite is a spacious en suite with duel vanities and massive walk in closet. Upstairs, discover the private second primary suite with large walk in closet and bathroom. Screened in patio to dine al fresco overlooking a peaceful canal. New turf and custom solar lighting. Large fenced yard with room for a pool. Resort style pool, fitness center, social room with kitchen, playground, on site mgm
Location
State FL
County Broward
Area 3424
Zoning PUD
Rooms
Other Rooms Family, Laundry-Inside, Maid/In-Law
Master Bath 2 Master Suites, Mstr Bdrm - Ground, Mstr Bdrm - Upstairs
Interior
Interior Features Built-in Shelves, Entry Lvl Lvng Area, Kitchen Island, Laundry Tub, Pantry, Split Bedroom
Heating Central, Electric
Cooling Central, Electric
Flooring Carpet, Ceramic Tile
Furnishings Furniture Negotiable
Exterior
Exterior Feature Auto Sprinkler, Covered Patio, Custom Lighting, Fence, Lake/Canal Sprinkler, Room for Pool, Screened Patio, Solar Panels
Parking Features 2+ Spaces, Driveway, Garage - Attached, Guest
Garage Spaces 2.0
Community Features Gated Community
Utilities Available Cable, Electric, Public Water
Amenities Available Business Center, Clubhouse, Community Room, Fitness Center, Game Room, Lobby, Picnic Area, Playground, Pool, Sidewalks, Street Lights
Waterfront Description Interior Canal
View Canal
Roof Type Flat Tile
Exposure Northeast
Private Pool No
Building
Lot Description < 1/4 Acre
Story 2.00
Foundation CBS
Construction Status New Construction
Others
Pets Allowed Yes
HOA Fee Include Common Areas,Manager
Senior Community No Hopa
Restrictions Buyer Approval,Commercial Vehicles Prohibited,Lease OK w/Restrict
Security Features Gate - Unmanned
Acceptable Financing Cash, Conventional
Horse Property No
Membership Fee Required No
Listing Terms Cash, Conventional
Financing Cash,Conventional
Read Less
Want to know what your home might be worth? Contact us for a FREE valuation!

Our team is ready to help you sell your home for the highest possible price ASAP






