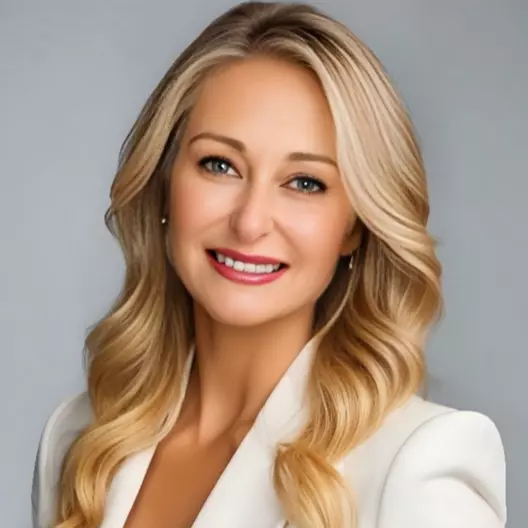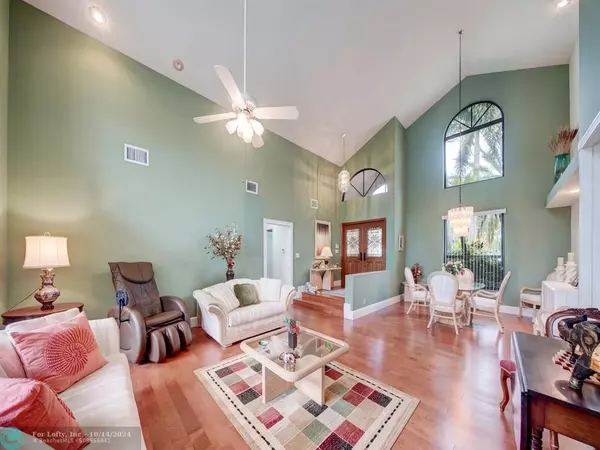$1,100,000
$1,250,000
12.0%For more information regarding the value of a property, please contact us for a free consultation.
11451 SW 3rd St Plantation, FL 33325
5 Beds
3 Baths
2,956 SqFt
Key Details
Sold Price $1,100,000
Property Type Single Family Home
Sub Type Single
Listing Status Sold
Purchase Type For Sale
Square Footage 2,956 sqft
Price per Sqft $372
Subdivision Plantation Acres
MLS Listing ID F10445028
Sold Date 10/15/24
Style Pool Only
Bedrooms 5
Full Baths 3
Construction Status Resale
HOA Y/N No
Year Built 1989
Annual Tax Amount $9,096
Tax Year 2023
Lot Size 0.890 Acres
Property Description
Wow, sellers are ready to move after over 30 years from this lovely spacious 5-bedroom 3 full bath pool home located in prestigious Plantation Acres. From the moment you enter you are greeted with soaring ceilings, lots of natural lighting! This home boasts a gorgeous kitchen featuring real wood cabinets, granite counters, including a free-standing moveable kitchen Island. A breathtaking view from the eat in kitchen, with total privacy! The family room has a real wood burning fireplace and opens to the screened in patio, equipped with a fabulous summer kitchen, perfect for entertainment and family gatherings. All impact windows and doors throughout. Two A/C units under 5 years. Lots of room to build a tennis court, horse stall, or workshop, oh the possibilities are endless.
Location
State FL
County Broward County
Area Plantation (3680-3690;3760-3770;3860-3870)
Zoning RS-2K
Rooms
Bedroom Description Entry Level
Other Rooms Family Room, Utility Room/Laundry
Dining Room Eat-In Kitchen, Formal Dining, Snack Bar/Counter
Interior
Interior Features Kitchen Island, Fireplace, Roman Tub, Split Bedroom, Vaulted Ceilings, Walk-In Closets
Heating Central Heat, Electric Heat
Cooling Central Cooling, Electric Cooling
Flooring Carpeted Floors, Ceramic Floor
Equipment Automatic Garage Door Opener, Dishwasher, Disposal, Dryer, Electric Range, Electric Water Heater, Microwave, Refrigerator, Washer
Exterior
Exterior Feature Built-In Grill, Exterior Lights, High Impact Doors, Patio
Parking Features Attached
Garage Spaces 2.0
Pool Below Ground Pool, Pool Heater Leased, Private Pool, Salt Chlorination
Water Access N
View Garden View, Pool Area View
Roof Type Barrel Roof
Private Pool No
Building
Lot Description 1 To Less Than 2 Acre Lot
Foundation Concrete Block Construction, Cbs Construction
Sewer Septic Tank
Water Municipal Water
Construction Status Resale
Others
Pets Allowed Yes
Senior Community No HOPA
Restrictions No Restrictions
Acceptable Financing Cash, Conventional
Membership Fee Required No
Listing Terms Cash, Conventional
Special Listing Condition As Is, Survey Available
Pets Allowed No Restrictions
Read Less
Want to know what your home might be worth? Contact us for a FREE valuation!

Our team is ready to help you sell your home for the highest possible price ASAP

Bought with United Realty Group Inc.






