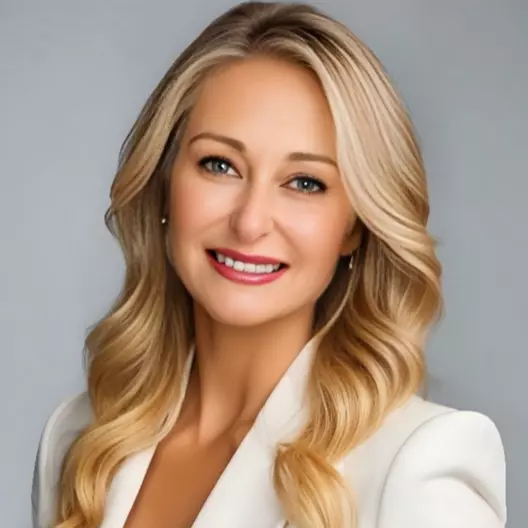$1,290,000
$1,290,000
For more information regarding the value of a property, please contact us for a free consultation.
11625 Sally Ann Drive Palm Beach Gardens, FL 33412
4 Beds
3 Baths
3,073 SqFt
Key Details
Sold Price $1,290,000
Property Type Single Family Home
Sub Type Single
Listing Status Sold
Purchase Type For Sale
Square Footage 3,073 sqft
Price per Sqft $419
Subdivision Ancient Tree
MLS Listing ID F10451333
Sold Date 09/30/24
Style WF/No Ocean Access
Bedrooms 4
Full Baths 3
Construction Status Resale
HOA Fees $677/mo
HOA Y/N Yes
Year Built 2022
Annual Tax Amount $15,747
Tax Year 2023
Lot Size 0.333 Acres
Property Description
Spectacular and private newly constructed residence sits on a cul-de-sac oversized lot with stunning unobstructed lakefront and preserve views. This Restoration Hardware style home offers 4 bedrooms, 3 bathrooms, a game room, home office, and a spacious 3-car garage with extension and massive driveway. It is professionally designed with exceptional quality features including porcelain flooring, a culinary kitchen with stainless steel appliances, zero corner sliding glass doors, large master bath, tankless hot water heater, and impact windows and doors. The exterior boasts extensive landscape design and lights. The large, screened patio has an extended lanai. Ancient Tree is a gated community, aside from Sandhill Crane Golf Club, close to shops, restaurants and amazing schools.
Location
State FL
County Palm Beach County
Area Palm Beach 5500; 5510
Zoning 0100
Rooms
Bedroom Description Master Bedroom Ground Level,Sitting Area - Master Bedroom
Other Rooms Den/Library/Office
Interior
Interior Features Pantry, Walk-In Closets
Heating Central Heat
Cooling Central Cooling
Flooring Tile Floors
Equipment Dishwasher, Disposal, Dryer, Gas Range, Icemaker, Microwave, Refrigerator, Washer
Furnishings Unfurnished
Exterior
Exterior Feature Patio
Parking Features Attached
Garage Spaces 3.0
Community Features Gated Community
Waterfront Description Lake Front,Pond Front
Water Access Y
Water Access Desc Other
View Lake
Roof Type Concrete Roof
Private Pool No
Building
Lot Description Cul-De-Sac Lot
Foundation Cbs Construction
Sewer Municipal Sewer
Water Municipal Water
Construction Status Resale
Others
Pets Allowed No
HOA Fee Include 677
Senior Community No HOPA
Restrictions No Restrictions
Acceptable Financing Cash, Conventional, FHA, VA
Membership Fee Required No
Listing Terms Cash, Conventional, FHA, VA
Read Less
Want to know what your home might be worth? Contact us for a FREE valuation!

Our team is ready to help you sell your home for the highest possible price ASAP

Bought with Keller Williams Realty Jupiter






