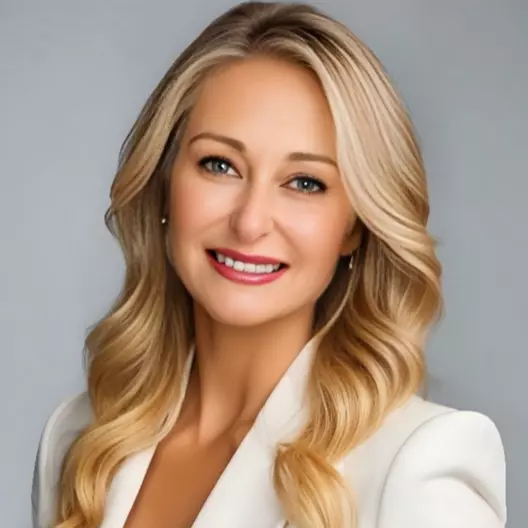Bought with Dalton Wade Inc
$650,000
$699,999
7.1%For more information regarding the value of a property, please contact us for a free consultation.
210 Captains WALK 713 Delray Beach, FL 33483
2 Beds
2.1 Baths
1,512 SqFt
Key Details
Sold Price $650,000
Property Type Condo
Sub Type Condo/Coop
Listing Status Sold
Purchase Type For Sale
Square Footage 1,512 sqft
Price per Sqft $429
Subdivision Captains Walk Condo
MLS Listing ID RX-10967650
Sold Date 05/03/24
Style Coach House,Multi-Level
Bedrooms 2
Full Baths 2
Half Baths 1
Construction Status Resale
HOA Fees $1,043/mo
HOA Y/N Yes
Year Built 1988
Annual Tax Amount $10,088
Tax Year 2023
Property Description
Boaters & Pickleballers! This is it. Fully furnished. Bring your personal items. 2 story, wood floored townhome. Half bath downstairs with large great room with enclosed glass lanai/patio overlooking the boats/dock. Upstairs are 2 large en suite bedrooms. All windows and sliding glass doors have hurricane shutters. *Guard gated all age community.* and very pet friendly.Car port for the unit with plenty of guest parking on site. Don't forget the 4 pickleball courts and tennis too. Boat slips are available for rent or sale. 2 community pools. Clubhouse. Gym. Patio and indoor area for parties. Tiki bar as well. 1.5 miles from the Beach! Close to downtown shops, restaurants and stores.
Location
State FL
County Palm Beach
Community Captains Walk
Area 4230
Zoning PRD 12
Rooms
Other Rooms Atrium, Family, Florida, Great, Laundry-Inside, Laundry-Util/Closet, Storage
Master Bath 2 Master Suites, Mstr Bdrm - Upstairs
Interior
Interior Features Custom Mirror, Entry Lvl Lvng Area, Foyer, Pantry, Split Bedroom, Upstairs Living Area, Volume Ceiling, Walk-in Closet
Heating Central, Central Building, Electric
Cooling Ceiling Fan, Electric, Paddle Fans
Flooring Ceramic Tile, Concrete, Wood Floor
Furnishings Furnished,Turnkey
Exterior
Exterior Feature Covered Balcony, Covered Patio, Custom Lighting, Screen Porch, Screened Patio, Shutters
Parking Features 2+ Spaces, Assigned, Carport - Attached, Driveway, RV/Boat
Garage Spaces 1.0
Community Features Sold As-Is, Gated Community
Utilities Available Electric, Public Sewer, Public Water, Underground
Amenities Available Boating, Clubhouse, Community Room, Extra Storage, Fitness Center, Library, Manager on Site, Pickleball, Pool
Waterfront Description Canal Width 1 - 80,Interior Canal,Seawall
Water Access Desc Exclusive Use,Marina,Overnight,Restroom,Up to 60 Ft Boat,Yacht Club
View Marina, Other
Roof Type Barrel
Present Use Sold As-Is
Exposure North
Private Pool No
Building
Lot Description < 1/4 Acre, East of US-1, Sidewalks
Story 1.00
Foundation Block, CBS, Concrete
Unit Floor 2
Construction Status Resale
Schools
Elementary Schools Pine Grove Elementary School
Middle Schools Boca Raton Community Middle School
High Schools Boca Raton Community High School
Others
Pets Allowed Yes
HOA Fee Include Common Areas,Insurance-Bldg,Lawn Care,Legal/Accounting,Maintenance-Exterior,Management Fees,Manager,Parking,Pest Control,Reserve Funds,Security,Trash Removal
Senior Community No Hopa
Restrictions Buyer Approval,Commercial Vehicles Prohibited,Lease OK
Security Features Gate - Manned,Motion Detector,Security Light,TV Camera,Wall
Acceptable Financing Cash, Conventional, FHA, VA
Horse Property No
Membership Fee Required No
Listing Terms Cash, Conventional, FHA, VA
Financing Cash,Conventional,FHA,VA
Pets Allowed No Aggressive Breeds, Size Limit
Read Less
Want to know what your home might be worth? Contact us for a FREE valuation!

Our team is ready to help you sell your home for the highest possible price ASAP






