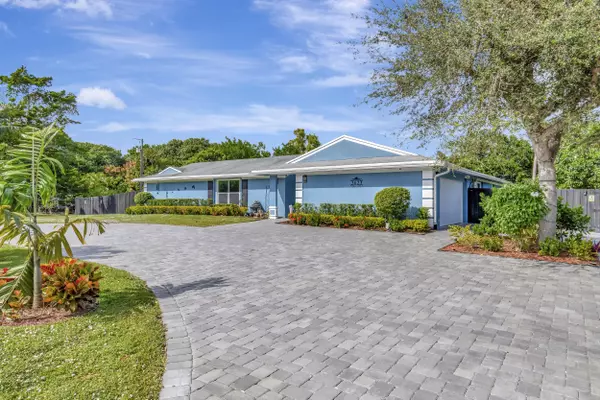Bought with EXP Realty LLC
$1,250,000
$1,350,000
7.4%For more information regarding the value of a property, please contact us for a free consultation.
3623 Lone Pine RD Delray Beach, FL 33445
4 Beds
2 Baths
2,170 SqFt
Key Details
Sold Price $1,250,000
Property Type Single Family Home
Sub Type Single Family Detached
Listing Status Sold
Purchase Type For Sale
Square Footage 2,170 sqft
Price per Sqft $576
Subdivision Lone Pine
MLS Listing ID RX-10934233
Sold Date 12/15/23
Style Ranch
Bedrooms 4
Full Baths 2
Construction Status Resale
HOA Y/N No
Year Built 1972
Annual Tax Amount $9,995
Tax Year 2023
Lot Size 1.001 Acres
Property Sub-Type Single Family Detached
Property Description
Welcome to your dream oasis! This updated pool home is nestled on a sprawling over-acre lot within an exclusive non-HOA community of just 25 homes. With a private entrance, a single street in and out, and no rear neighbors, your privacy and tranquility are guaranteed, providing an idyllic retreat. The wide canal at the back of the house seamlessly connects with two magnificent lakes, Lake Ida and Lake Eden (Direct Access). Offering stunning water views and endless recreational opportunities. Inside, the split floor plan and open concept design provide an inviting and functional layout, while outside, the property boasts mature mango, avocado, banana, lime and palm trees, creating a lush and tropical atmosphere. The owner has spared no expense, investing $300,000 in upgrades and reno,
Location
State FL
County Palm Beach
Area 4530
Zoning Residential
Rooms
Other Rooms Attic, Cabana Bath, Family, Laundry-Garage
Master Bath Bidet, Dual Sinks, Mstr Bdrm - Ground, Separate Shower
Interior
Interior Features Entry Lvl Lvng Area, Fireplace(s), Foyer, Pantry, Split Bedroom, Walk-in Closet
Heating Central
Cooling Ceiling Fan, Central
Flooring Tile
Furnishings Unfurnished
Exterior
Exterior Feature Auto Sprinkler, Deck, Fence, Fruit Tree(s), Open Patio, Shed
Parking Features Drive - Circular, Driveway, Garage - Attached
Garage Spaces 2.0
Pool Inground
Community Features Sold As-Is
Utilities Available Cable, Septic, Well Water
Amenities Available Bike - Jog, Boating, Street Lights
Waterfront Description Canal Width 1 - 80,Fixed Bridges,Interior Canal,Navigable
Water Access Desc Electric Available,Lift,Private Dock,Up to 30 Ft Boat
View Canal, Garden, Pool
Roof Type Comp Shingle
Present Use Sold As-Is
Exposure South
Private Pool Yes
Building
Lot Description 1 to < 2 Acres
Story 1.00
Foundation Brick
Construction Status Resale
Schools
Elementary Schools Crosspointe Elementary School
Middle Schools Carver Middle School
High Schools Atlantic High School
Others
Pets Allowed Yes
Senior Community No Hopa
Restrictions None
Security Features Security Light,Security Sys-Owned
Acceptable Financing Cash, Conventional
Horse Property No
Membership Fee Required No
Listing Terms Cash, Conventional
Financing Cash,Conventional
Read Less
Want to know what your home might be worth? Contact us for a FREE valuation!

Our team is ready to help you sell your home for the highest possible price ASAP






