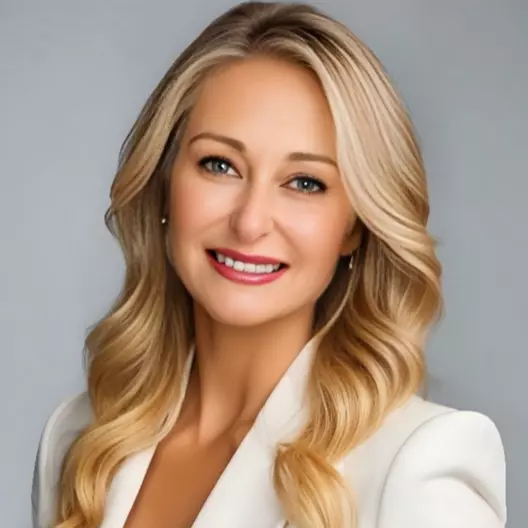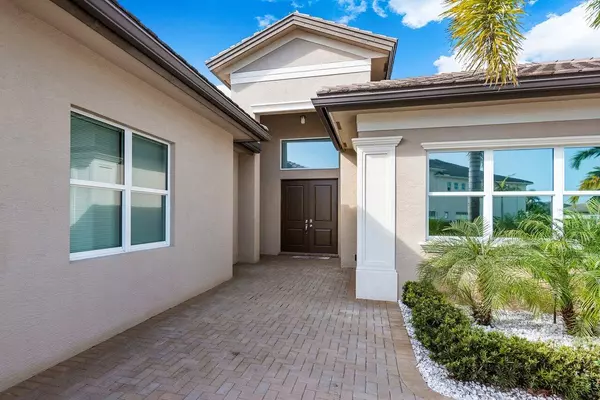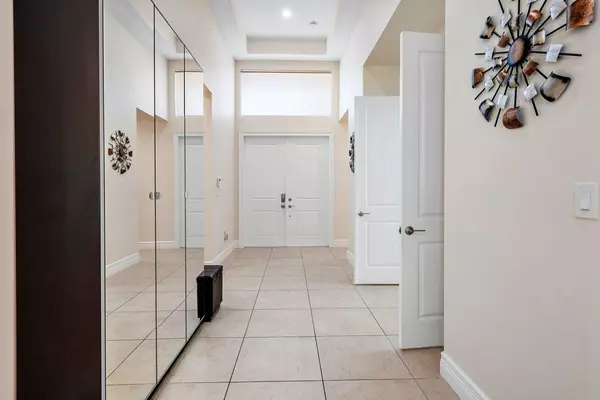Bought with Coldwell Banker Hometown Real Estate
$1,400,000
$1,499,900
6.7%For more information regarding the value of a property, please contact us for a free consultation.
11800 Windy Forest WAY Boca Raton, FL 33498
5 Beds
5.1 Baths
3,472 SqFt
Key Details
Sold Price $1,400,000
Property Type Single Family Home
Sub Type Single Family Detached
Listing Status Sold
Purchase Type For Sale
Square Footage 3,472 sqft
Price per Sqft $403
Subdivision Collier Pud
MLS Listing ID RX-10899861
Sold Date 11/07/23
Style Contemporary
Bedrooms 5
Full Baths 5
Half Baths 1
Construction Status Resale
HOA Fees $567/mo
HOA Y/N Yes
Year Built 2019
Annual Tax Amount $12,020
Tax Year 2022
Lot Size 10,864 Sqft
Property Description
This spacious (3,490 a/c sq. ft. / 4,751 total sq. ft.) one-story Napa model estate home was custom built in 2019 by GL Homes. It features 4 ensuite bedrooms, plus an oversized game room (optional 5th bedroom) and 4.5 bathrooms. It includes the expansive patio and three-car garage. All windows are hurricane proof. Added underground 1k gal propane tank serves water heater, gas stove, and the entire house stand-by generator. Included is a whole house water filtration system with reverse osmosis drinking water machine. The expanded circular driveway provides ample space for parking. And a fully fenced and completely private backyard with a heated pool with color lighting system and a summer kitchen which makes the backyard the perfect place to relax.
Location
State FL
County Palm Beach
Community Berkeley
Area 4860
Zoning PUD
Rooms
Other Rooms Family, Great
Master Bath Mstr Bdrm - Ground, Separate Shower, Separate Tub
Interior
Interior Features Foyer, Kitchen Island, Split Bedroom, Volume Ceiling, Walk-in Closet
Heating Central, Electric
Cooling Central, Electric
Flooring Tile
Furnishings Furniture Negotiable,Unfurnished
Exterior
Exterior Feature Auto Sprinkler, Custom Lighting, Fence
Parking Features Drive - Decorative, Driveway, Garage - Attached
Garage Spaces 3.0
Pool Heated, Inground
Community Features Sold As-Is, Gated Community
Utilities Available Public Sewer, Public Water
Amenities Available Basketball, Fitness Center, Picnic Area, Playground, Tennis
Waterfront Description None
View Pool
Present Use Sold As-Is
Exposure East
Private Pool Yes
Building
Lot Description < 1/4 Acre, 1/4 to 1/2 Acre
Story 1.00
Foundation CBS
Construction Status Resale
Schools
Elementary Schools Sunrise Park Elementary School
Middle Schools Eagles Landing Middle School
High Schools Olympic Heights Community High
Others
Pets Allowed Yes
HOA Fee Include Common Areas
Senior Community No Hopa
Restrictions Buyer Approval,Commercial Vehicles Prohibited,No Boat,No RV
Security Features Gate - Unmanned
Acceptable Financing Cash, Conventional
Horse Property No
Membership Fee Required No
Listing Terms Cash, Conventional
Financing Cash,Conventional
Pets Allowed No Aggressive Breeds
Read Less
Want to know what your home might be worth? Contact us for a FREE valuation!

Our team is ready to help you sell your home for the highest possible price ASAP






