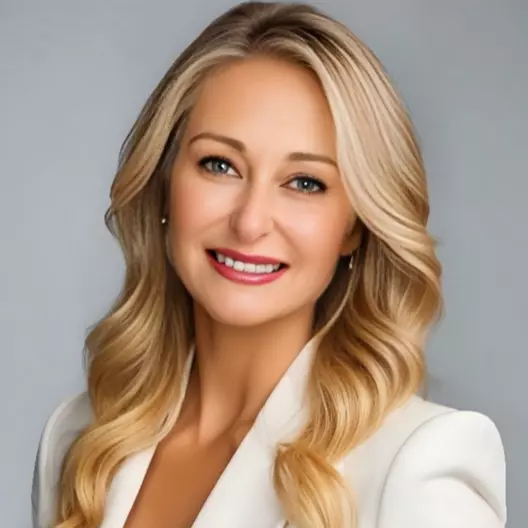$380,000
$392,000
3.1%For more information regarding the value of a property, please contact us for a free consultation.
3050 NE 47th Ct #204 Fort Lauderdale, FL 33308
2 Beds
2 Baths
1,281 SqFt
Key Details
Sold Price $380,000
Property Type Condo
Sub Type Condo
Listing Status Sold
Purchase Type For Sale
Square Footage 1,281 sqft
Price per Sqft $296
Subdivision Winston House
MLS Listing ID F10275657
Sold Date 04/26/21
Style Condo 5+ Stories
Bedrooms 2
Full Baths 2
Construction Status Resale
HOA Fees $563/qua
HOA Y/N Yes
Year Built 1970
Annual Tax Amount $5,657
Tax Year 2020
Property Description
MUST SEE this updated waterfront condo in a well-maintained 6 storied building in Coral Ridge area. Some of the updates in this freshly painted condo are 16" diagonally laid tile thru-out, impact windows enclosing the 29" patio, newer kitchen cabinets, granite counters, SS Appliances, new A/C (June, 2019), chair rails, wall molding trim, crown moulding, base boards, intercom system, washer/dryer in the unit, a separate freezer chest, fire resistant 4 drawer file cabinet, and newer electrical panel. Bathrooms have glass vessel sinks, granite counters, newer light fixtures, and master bath has a whirlpool tub/shower. One of the 2 bedrooms is a convertible with two built-in bookcases and can be used as a office/den/Library/guest bedroom. Community dock at $4/ linear ft. when available.
Location
State FL
County Broward County
Area Ft Ldale Ne (3240-3270;3350-3380;3440-3450;3700)
Building/Complex Name Winston House
Rooms
Bedroom Description Entry Level
Other Rooms Utility Room/Laundry
Dining Room Dining/Living Room
Interior
Interior Features First Floor Entry, Built-Ins, Foyer Entry, Laundry Tub, Split Bedroom, Walk-In Closets
Heating Central Heat
Cooling Ceiling Fans, Central Cooling
Flooring Ceramic Floor
Equipment Dishwasher, Disposal, Dryer, Electric Range, Electric Water Heater, Icemaker, Intercom, Microwave, Refrigerator, Separate Freezer Included, Smoke Detector, Washer
Furnishings Unfurnished
Exterior
Exterior Feature Storm/Security Shutters
Amenities Available Clubhouse-Clubroom, Community Room, Elevator, Extra Storage, Heated Pool, Kitchen Facilities, Library, Trash Chute
Waterfront Description Canal Front,Canal Width 1-80 Feet,No Fixed Bridges
Water Access Y
Water Access Desc Community Boat Dock
Private Pool No
Building
Unit Features Canal,Pool Area View,Water View
Entry Level 1
Foundation Concrete Block Construction
Unit Floor 2
Construction Status Resale
Others
Pets Allowed No
HOA Fee Include 1691
Senior Community No HOPA
Restrictions No Leasing,Other Restrictions
Security Features No Security
Acceptable Financing Cash, Conventional
Membership Fee Required No
Listing Terms Cash, Conventional
Special Listing Condition As Is
Read Less
Want to know what your home might be worth? Contact us for a FREE valuation!

Our team is ready to help you sell your home for the highest possible price ASAP

Bought with Realty 100






