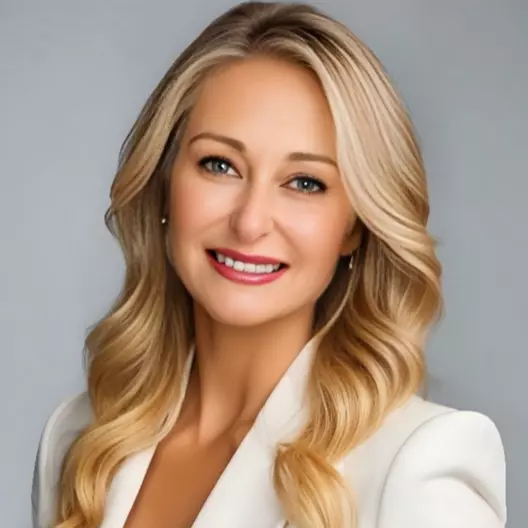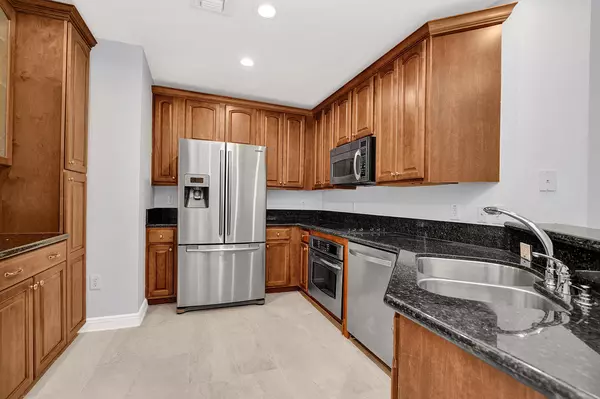Bought with Palm Beach Realty LLC
$347,555
$347,555
For more information regarding the value of a property, please contact us for a free consultation.
16102 Emerald Estates DR 223 Weston, FL 33331
2 Beds
2 Baths
1,199 SqFt
Key Details
Sold Price $347,555
Property Type Condo
Sub Type Condo/Coop
Listing Status Sold
Purchase Type For Sale
Square Footage 1,199 sqft
Price per Sqft $289
Subdivision Weston 55 Plus Condo
MLS Listing ID RX-10780952
Sold Date 04/06/22
Style < 4 Floors,Mediterranean
Bedrooms 2
Full Baths 2
Construction Status Resale
HOA Fees $962/mo
HOA Y/N Yes
Year Built 2005
Annual Tax Amount $4,568
Tax Year 2021
Property Description
BRIGHT AND CHEERFUL LUXURY APARTMENT FOR 55 PLUS. TONS OF ACTIVITIES AND GREAT AMENITIES. DINING FACILITIES WITH 1/4LY $180 CREDIT. VALET PARKING INCLUDED, WALKING DISTANCE TO FAMOUS CLEVELAND CLINIC, CLOSE BY TO SAWGRASS MILLS MALL, CULTURAL VENUES AND ARENA SHOPPING CENTERS AND RESTAURANTS. THIS BEAUTIFUL SPACIOUS 2 BEDROOM 2 FULL BATHROOM CONDO SPARKLES WITH NEW FLOORS NEW PAINT COMBO WASHER DRYER DECORATED WITH CUSTOM WOOD CABINETS, GRANITE COUNTER TOPS, HIGH CEILINGS SPACIOUS CLOSETS WITH TONS OF BUILT-INS AMENITIES INCLUDE HUGE POOL SAUNA GYM LIBRARY BAR COMPUTER ROOM CONCIERGE VALET PARKING GREAT GREAT GREAT FRIENDLY COMMUNITY EXPERIENCE FLORIDA AT ITS FINEST AND PLAN YOUR LUXURIOUS RETIREMENT HERE More...
Location
State FL
County Broward
Community Emerald Estates
Area 3890
Zoning 55 PLUS
Rooms
Other Rooms Great, Laundry-Util/Closet, Recreation
Master Bath 2 Master Baths, 2 Master Suites, Dual Sinks, Mstr Bdrm - Sitting, Separate Shower, Separate Tub, Whirlpool Spa
Interior
Interior Features Built-in Shelves, Entry Lvl Lvng Area, Foyer, Pantry, Roman Tub, Split Bedroom, Walk-in Closet
Heating Heat Strip
Cooling Central, Paddle Fans
Flooring Ceramic Tile
Furnishings Unfurnished
Exterior
Exterior Feature Auto Sprinkler, Covered Balcony, Open Balcony
Parking Features 2+ Spaces
Pool Concrete, Freeform, Gunite, Heated, Inground
Community Features Gated Community
Utilities Available Public Sewer, Public Water
Amenities Available Bike Storage, Business Center, Cafe/Restaurant, Clubhouse, Community Room, Elevator, Fitness Center, Game Room, Library, Manager on Site, Pool, Sidewalks, Spa-Hot Tub, Street Lights, Trash Chute, Whirlpool
Waterfront Description None
View Garden, Pond
Exposure South
Private Pool No
Building
Lot Description Paved Road, Public Road
Story 4.00
Unit Features Interior Hallway,Lobby
Foundation CBS, Concrete, Stucco
Unit Floor 2
Construction Status Resale
Schools
Middle Schools Falcon Cove Middle School
High Schools Cypress Bay High School
Others
Pets Allowed Restricted
HOA Fee Include Common Areas,Common R.E. Tax,Elevator,Insurance-Bldg,Insurance-Interior,Janitor,Legal/Accounting,Maintenance-Exterior,Maintenance-Interior,Management Fees,Manager,Parking,Pest Control,Pool Service,Recrtnal Facility,Reserve Funds,Roof Maintenance,Security,Sewer,Trash Removal,Water
Senior Community No Hopa
Restrictions Buyer Approval,Interview Required,Lease OK w/Restrict,Tenant Approval
Security Features Doorman,Gate - Manned,Lobby,Private Guard,Wall
Acceptable Financing Cash
Horse Property No
Membership Fee Required No
Listing Terms Cash
Financing Cash
Read Less
Want to know what your home might be worth? Contact us for a FREE valuation!

Our team is ready to help you sell your home for the highest possible price ASAP






