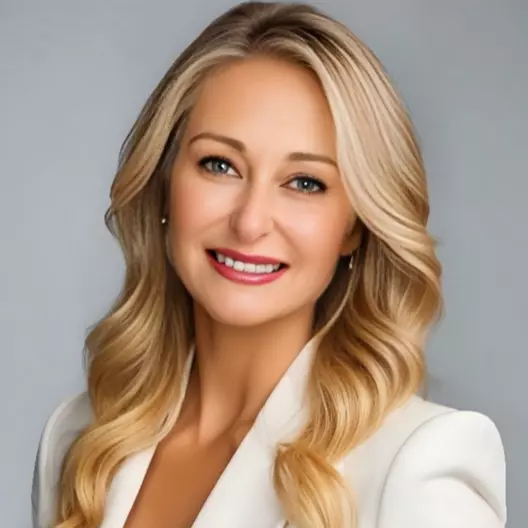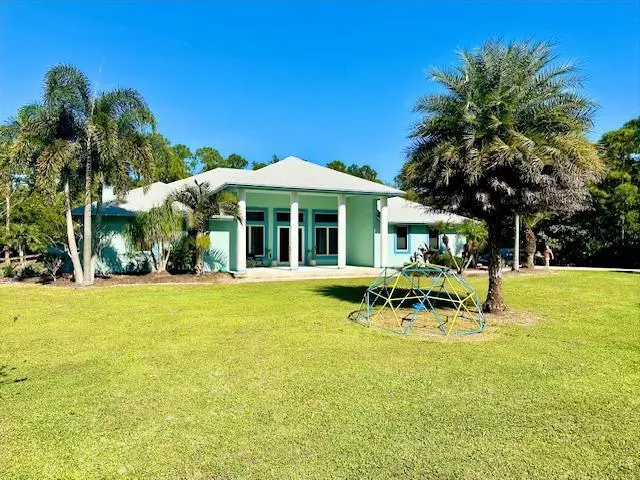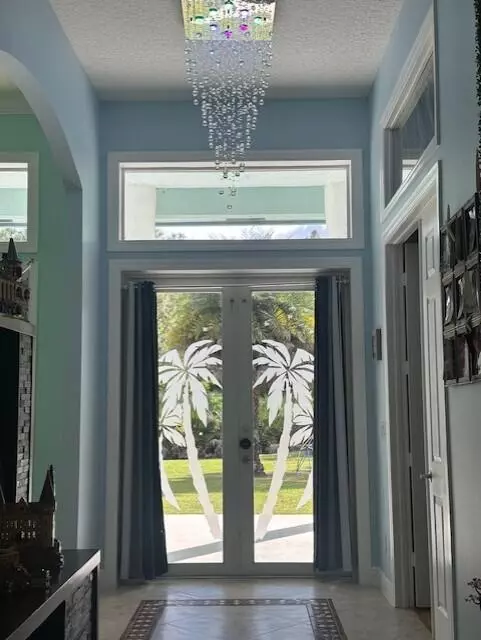
11666 SW Meadowlark CIR Stuart, FL 34997
3 Beds
3.1 Baths
2,922 SqFt
UPDATED:
Key Details
Property Type Single Family Home
Sub Type Single Family Detached
Listing Status Active
Purchase Type For Sale
Square Footage 2,922 sqft
Price per Sqft $410
Subdivision Foxwood
MLS Listing ID RX-11141704
Style Contemporary
Bedrooms 3
Full Baths 3
Half Baths 1
Construction Status Resale
HOA Fees $86/mo
HOA Y/N Yes
Year Built 2003
Annual Tax Amount $8,954
Tax Year 2025
Lot Size 2.000 Acres
Property Sub-Type Single Family Detached
Property Description
Location
State FL
County Martin
Area 12 - Stuart - Southwest
Zoning res
Rooms
Other Rooms Cabana Bath, Den/Office, Family, Laundry-Inside
Master Bath Separate Shower
Interior
Interior Features Bar, Entry Lvl Lvng Area, Fireplace(s), Foyer, French Door, Kitchen Island, Pantry, Roman Tub, Split Bedroom, Volume Ceiling, Walk-in Closet
Heating Central, Zoned
Cooling Ceiling Fan, Central, Zoned
Flooring Ceramic Tile
Furnishings Unfurnished
Exterior
Exterior Feature Covered Patio, Fence, Shed
Parking Features 2+ Spaces, Covered, Driveway, Garage - Attached, Garage - Detached, RV/Boat
Garage Spaces 5.0
Pool Equipment Included, Inground, Screened
Community Features Survey
Utilities Available Septic
Amenities Available None
Waterfront Description None
View Other
Roof Type Comp Shingle
Present Use Survey
Exposure South
Private Pool Yes
Building
Lot Description 2 to < 3 Acres, Treed Lot
Story 1.00
Foundation Concrete, Stucco
Construction Status Resale
Schools
Elementary Schools Crystal Lake Elementary School
Middle Schools Dr. David L. Anderson Middle School
High Schools South Fork High School
Others
Pets Allowed Yes
HOA Fee Include Common Areas
Senior Community No Hopa
Restrictions Lease OK
Security Features Security Sys-Owned
Acceptable Financing Cash, Conventional, FHA, VA
Horse Property No
Membership Fee Required No
Listing Terms Cash, Conventional, FHA, VA
Financing Cash,Conventional,FHA,VA
Pets Allowed No Restrictions
Virtual Tour https://www.propertypanorama.com/11666-SW-Meadowlark-Circle-Stuart-FL-34997/unbranded







