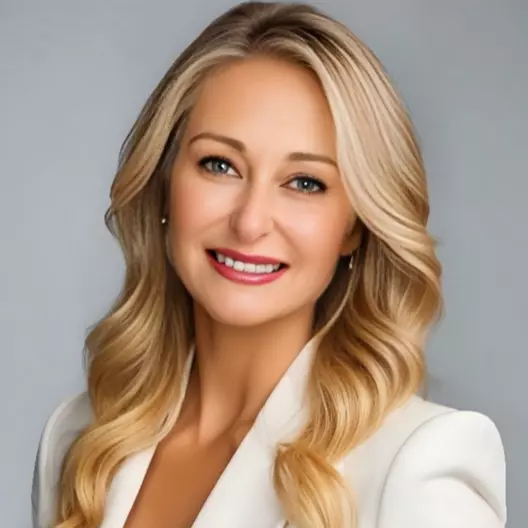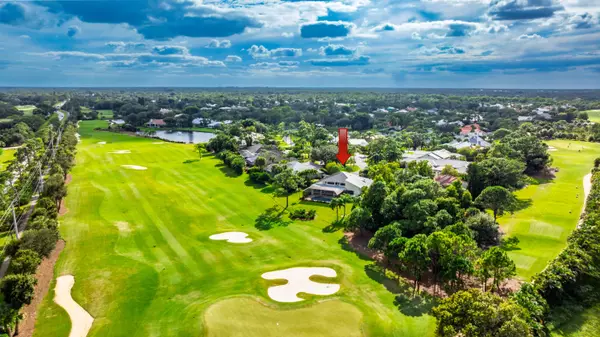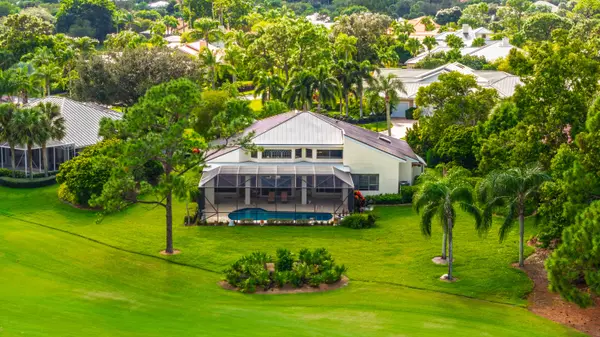
4104 SW Gleneagle CIR Palm City, FL 34990
2 Beds
2.1 Baths
2,237 SqFt
UPDATED:
Key Details
Property Type Single Family Home
Sub Type Single Family Detached
Listing Status Active
Purchase Type For Sale
Square Footage 2,237 sqft
Price per Sqft $281
Subdivision Piper'S Landing Yacht And Country Club
MLS Listing ID RX-11139475
Style Contemporary,Traditional
Bedrooms 2
Full Baths 2
Half Baths 1
Construction Status Resale
Membership Fee $65,000
HOA Fees $2,166/mo
HOA Y/N Yes
Year Built 1987
Annual Tax Amount $1,812
Tax Year 2025
Property Sub-Type Single Family Detached
Property Description
Location
State FL
County Martin
Area 9 - Palm City
Zoning PUD-R
Rooms
Other Rooms Convertible Bedroom, Den/Office, Laundry-Inside
Master Bath Dual Sinks, Mstr Bdrm - Ground, Separate Shower, Separate Tub
Interior
Interior Features Ctdrl/Vault Ceilings, Entry Lvl Lvng Area, Foyer, Pull Down Stairs, Split Bedroom, Volume Ceiling, Walk-in Closet
Heating Central, Electric
Cooling Ceiling Fan, Central, Electric
Flooring Ceramic Tile, Tile, Vinyl Floor
Furnishings Furniture Negotiable
Exterior
Exterior Feature Auto Sprinkler, Covered Patio, Screened Patio, Zoned Sprinkler
Parking Features Driveway, Garage - Attached, Golf Cart, Vehicle Restrictions
Garage Spaces 3.0
Pool Concrete, Heated, Inground, Screened
Community Features Deed Restrictions, Sold As-Is, Gated Community
Utilities Available Cable, Public Sewer, Public Water, Underground
Amenities Available Boating, Business Center, Cafe/Restaurant, Clubhouse, Community Room, Dog Park, Fitness Center, Golf Course, Library, Park, Pickleball, Pool, Putting Green, Sidewalks, Street Lights, Tennis
Waterfront Description None
Water Access Desc Marina,Up to 70 Ft Boat
View Garden, Golf, Pool
Roof Type Metal
Present Use Deed Restrictions,Sold As-Is
Handicap Access Other Bath Modification
Exposure Southwest
Private Pool Yes
Building
Lot Description 1/2 to < 1 Acre, Cul-De-Sac, Paved Road, Private Road
Story 1.00
Unit Features On Golf Course
Foundation Concrete
Construction Status Resale
Schools
Elementary Schools Palm City Elementary School
Middle Schools Hidden Oaks Middle School
High Schools Martin County High School
Others
Pets Allowed Restricted
HOA Fee Include Cable,Common Areas,Common R.E. Tax,Golf,Lawn Care,Manager,Recrtnal Facility,Reserve Funds,Security,Sewer,Trash Removal,Water
Senior Community No Hopa
Restrictions Commercial Vehicles Prohibited,Lease OK w/Restrict
Security Features Gate - Manned,Lobby,Security Patrol
Acceptable Financing Cash, Conventional
Horse Property No
Membership Fee Required Yes
Listing Terms Cash, Conventional
Financing Cash,Conventional
Pets Allowed No Aggressive Breeds







