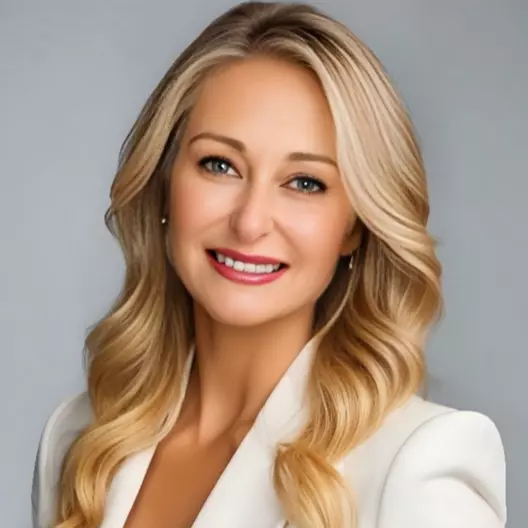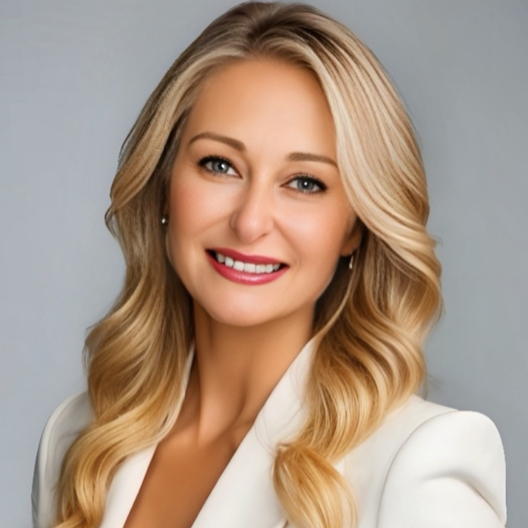
7104 SE Bunker Hill DR Hobe Sound, FL 33455
4 Beds
2 Baths
3,026 SqFt
Open House
Sun Oct 05, 5:30pm - 7:30pm
UPDATED:
Key Details
Property Type Single Family Home
Sub Type Single Family Detached
Listing Status Active
Purchase Type For Sale
Square Footage 3,026 sqft
Price per Sqft $323
Subdivision Brandywine At Heritage Ridge
MLS Listing ID RX-11125829
Bedrooms 4
Full Baths 2
Construction Status Resale
HOA Fees $41/mo
HOA Y/N Yes
Year Built 1986
Annual Tax Amount $4,780
Tax Year 2025
Lot Size 0.283 Acres
Property Sub-Type Single Family Detached
Property Description
Location
State FL
County Martin
Area 14 - Hobe Sound/Stuart - South Of Cove Rd
Zoning Residential
Rooms
Other Rooms Family, Laundry-Inside, Attic, Convertible Bedroom, Den/Office, Laundry-Util/Closet
Master Bath Separate Tub, Mstr Bdrm - Ground, Dual Sinks, Spa Tub & Shower
Interior
Interior Features Ctdrl/Vault Ceilings, Decorative Fireplace, Built-in Shelves, Volume Ceiling, Walk-in Closet, Sky Light(s), Pantry, Split Bedroom
Heating Central
Cooling Ceiling Fan, Central
Flooring Vinyl Floor, Other
Furnishings Unfurnished
Exterior
Exterior Feature Built-in Grill, Open Patio, Shutters, Fence
Parking Features Garage - Attached, RV/Boat, Drive - Circular, 2+ Spaces, Assigned
Garage Spaces 2.0
Pool Inground, Salt Chlorination, Equipment Included
Community Features Sold As-Is
Utilities Available Electric, Cable
Amenities Available Pool, Pickleball, Cafe/Restaurant, Street Lights, Putting Green, Sidewalks, Spa-Hot Tub, Clubhouse, Tennis, Golf Course
Waterfront Description Lake
View Lake
Roof Type Comp Shingle
Present Use Sold As-Is
Exposure West
Private Pool Yes
Building
Lot Description 1/4 to 1/2 Acre, East of US-1
Story 1.00
Foundation Frame
Construction Status Resale
Schools
Elementary Schools Sea Wind Elementary School
Middle Schools Murray Middle School
High Schools South Fork High School
Others
Pets Allowed Yes
HOA Fee Include Common Areas,Other,Manager
Senior Community No Hopa
Restrictions Interview Required
Security Features None
Acceptable Financing Cash, VA, FHA, Conventional
Horse Property No
Membership Fee Required No
Listing Terms Cash, VA, FHA, Conventional
Financing Cash,VA,FHA,Conventional
Pets Allowed Size Limit
Virtual Tour https://www.zillow.com/view-imx/f6a02f81-9890-4d75-8ef4-749e9820d0b8?setAttribution=mls&wl=true&initialViewType=pano&utm_source=dashboard







