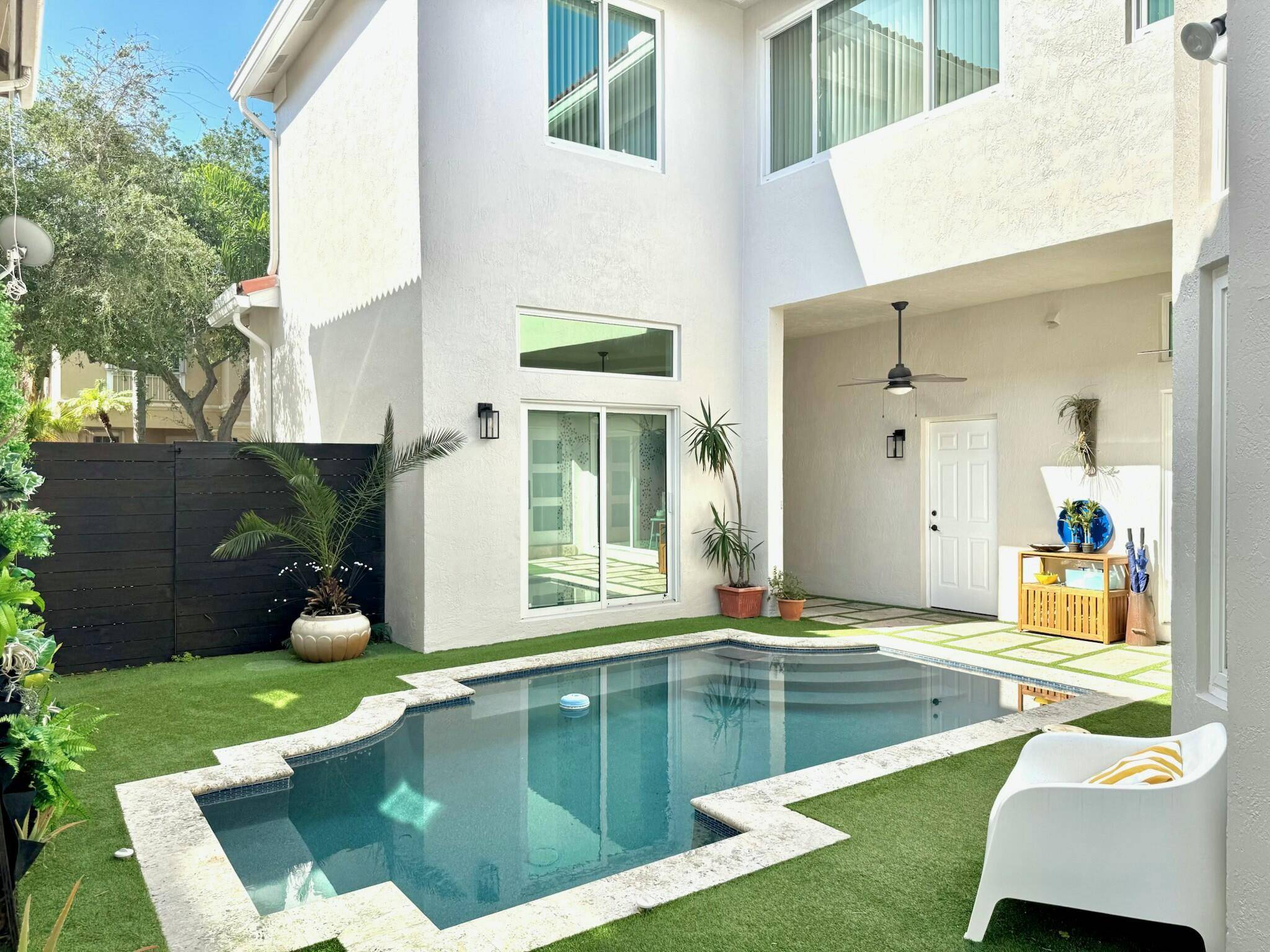1087 Satinleaf ST Hollywood, FL 33019
4 Beds
3.1 Baths
2,636 SqFt
UPDATED:
Key Details
Property Type Single Family Home
Sub Type Single Family Detached
Listing Status Active
Purchase Type For Sale
Square Footage 2,636 sqft
Price per Sqft $417
Subdivision West Lake Village Plat
MLS Listing ID RX-11082555
Bedrooms 4
Full Baths 3
Half Baths 1
Construction Status Resale
HOA Fees $300/mo
HOA Y/N Yes
Year Built 1998
Annual Tax Amount $12,408
Tax Year 2024
Lot Size 3,648 Sqft
Property Sub-Type Single Family Detached
Property Description
Location
State FL
County Broward
Community Westlake Village
Area 3030
Zoning RM-WET
Rooms
Other Rooms Cabana Bath, Cottage, Laundry-Inside, Maid/In-Law, Pool Bath, Recreation, Storage
Master Bath Dual Sinks, Mstr Bdrm - Sitting, Mstr Bdrm - Upstairs, Separate Shower, Separate Tub, Whirlpool Spa
Interior
Interior Features Closet Cabinets, Entry Lvl Lvng Area, Kitchen Island, Roman Tub, Upstairs Living Area, Volume Ceiling, Walk-in Closet
Heating Central
Cooling Ceiling Fan, Central, Zoned
Flooring Carpet, Ceramic Tile
Furnishings Furniture Negotiable,Unfurnished
Exterior
Garage Spaces 2.0
Community Features Gated Community
Utilities Available Cable, Electric, Public Water
Amenities Available Basketball, Clubhouse, Community Room, Dog Park, Fitness Center, Game Room, Pickleball, Playground, Pool, Sidewalks, Tennis, Whirlpool
Waterfront Description None
Exposure South
Private Pool Yes
Building
Lot Description < 1/4 Acre, East of US-1
Story 2.00
Foundation CBS, Stucco
Construction Status Resale
Schools
Elementary Schools Hollywood Central Elementary School
Middle Schools Olsen Middle School
High Schools South Broward High School
Others
Pets Allowed Yes
Senior Community No Hopa
Restrictions None
Acceptable Financing Cash, Conventional, FHA
Horse Property No
Membership Fee Required No
Listing Terms Cash, Conventional, FHA
Financing Cash,Conventional,FHA
Virtual Tour https://www.propertypanorama.com/1087-Satinleaf-Street-Hollywood-FL-33019/unbranded






