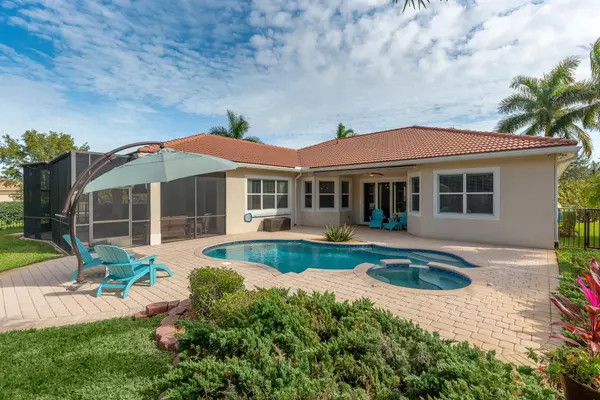7466 SE Belle Maison DR Stuart, FL 34997
4 Beds
3.1 Baths
3,060 SqFt
UPDATED:
01/13/2025 05:20 PM
Key Details
Property Type Single Family Home
Sub Type Single Family Detached
Listing Status Active Under Contract
Purchase Type For Sale
Square Footage 3,060 sqft
Price per Sqft $383
Subdivision Tres Belle
MLS Listing ID RX-11051429
Style < 4 Floors,Mediterranean
Bedrooms 4
Full Baths 3
Half Baths 1
Construction Status Resale
HOA Fees $365/mo
HOA Y/N Yes
Year Built 2012
Annual Tax Amount $10,243
Tax Year 2024
Lot Size 0.613 Acres
Property Description
Location
State FL
County Martin
Area 12 - Stuart - Southwest
Zoning PUD-R
Rooms
Other Rooms Cabana Bath, Den/Office, Family, Laundry-Util/Closet
Master Bath Dual Sinks, Mstr Bdrm - Ground, Separate Shower, Separate Tub
Interior
Interior Features Entry Lvl Lvng Area, Foyer, Kitchen Island, Laundry Tub, Roman Tub, Split Bedroom, Walk-in Closet
Heating Central, Electric
Cooling Ceiling Fan, Central, Electric
Flooring Carpet, Tile
Furnishings Furniture Negotiable,Unfurnished
Exterior
Exterior Feature Built-in Grill, Covered Patio, Open Patio, Screened Patio, Summer Kitchen
Parking Features 2+ Spaces, Covered, Driveway, Garage - Attached
Garage Spaces 3.0
Pool Child Gate, Equipment Included, Heated, Inground, Spa
Community Features Sold As-Is, Gated Community
Utilities Available Electric, Gas Natural, Public Sewer, Public Water
Amenities Available Sidewalks
Waterfront Description None
View Pool, Preserve
Roof Type Concrete Tile
Present Use Sold As-Is
Exposure East
Private Pool Yes
Building
Lot Description 1/2 to < 1 Acre, Corner Lot, Sidewalks
Story 1.00
Unit Features Corner
Foundation CBS, Concrete, Stucco
Construction Status Resale
Schools
Elementary Schools Crystal Lake Elementary School
Middle Schools Dr. David L. Anderson Middle School
High Schools South Fork High School
Others
Pets Allowed Yes
HOA Fee Include Common Areas,Management Fees,Manager
Senior Community No Hopa
Restrictions Commercial Vehicles Prohibited
Security Features Gate - Unmanned
Acceptable Financing Cash, Conventional
Horse Property No
Membership Fee Required No
Listing Terms Cash, Conventional
Financing Cash,Conventional






