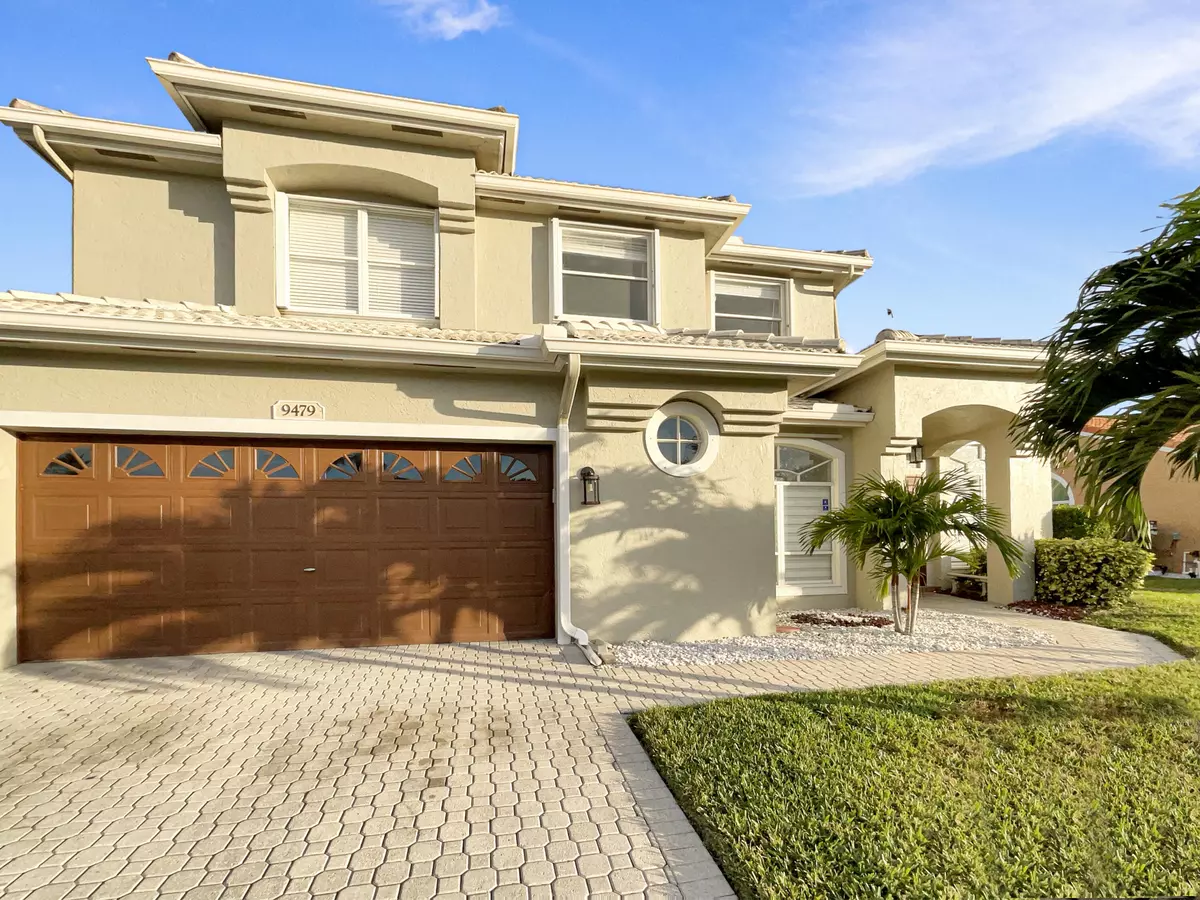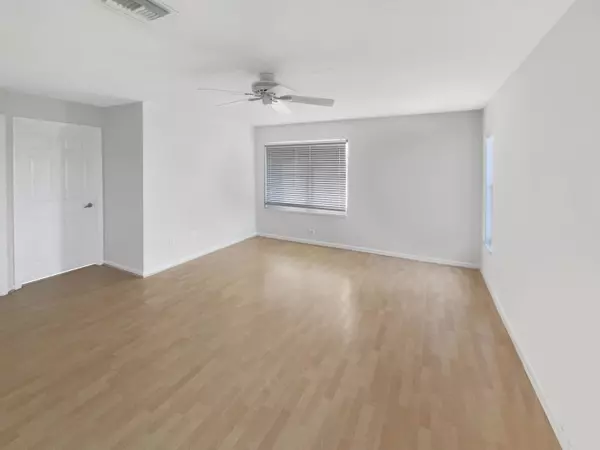9479 Lake Serena DR Boca Raton, FL 33496
5 Beds
3 Baths
2,383 SqFt
OPEN HOUSE
Tue Jan 14, 8:00am - 7:00pm
Wed Jan 15, 8:00am - 7:00pm
Thu Jan 16, 8:00am - 7:00pm
Fri Jan 17, 8:00am - 7:00pm
Sat Jan 18, 8:00am - 7:00pm
Sun Jan 19, 8:00am - 7:00pm
UPDATED:
01/10/2025 06:19 PM
Key Details
Property Type Single Family Home
Sub Type Single Family Detached
Listing Status Active
Purchase Type For Sale
Square Footage 2,383 sqft
Price per Sqft $323
Subdivision Boca Landings North
MLS Listing ID RX-11049502
Bedrooms 5
Full Baths 3
Construction Status Resale
HOA Fees $191/mo
HOA Y/N Yes
Year Built 1994
Annual Tax Amount $7,531
Tax Year 2024
Lot Size 7,650 Sqft
Property Description
Location
State FL
County Palm Beach
Area 4760
Zoning RES
Rooms
Other Rooms Laundry-Inside
Master Bath Mstr Bdrm - Upstairs
Interior
Interior Features Kitchen Island
Heating Central Building, Electric
Cooling Central
Flooring Carpet, Laminate, Tile
Furnishings Unfurnished
Exterior
Garage Spaces 2.0
Utilities Available Electric, Public Sewer, Water Available
Amenities Available Clubhouse, Pool
Waterfront Description None
Exposure South
Private Pool No
Building
Lot Description < 1/4 Acre
Story 2.00
Foundation Concrete, Stucco
Construction Status Resale
Schools
Elementary Schools Whispering Pines Elementary School
Middle Schools Omni Middle School
High Schools Olympic Heights Community High
Others
Pets Allowed Yes
Senior Community No Hopa
Restrictions None
Acceptable Financing Cash, Conventional, VA
Horse Property No
Membership Fee Required No
Listing Terms Cash, Conventional, VA
Financing Cash,Conventional,VA






