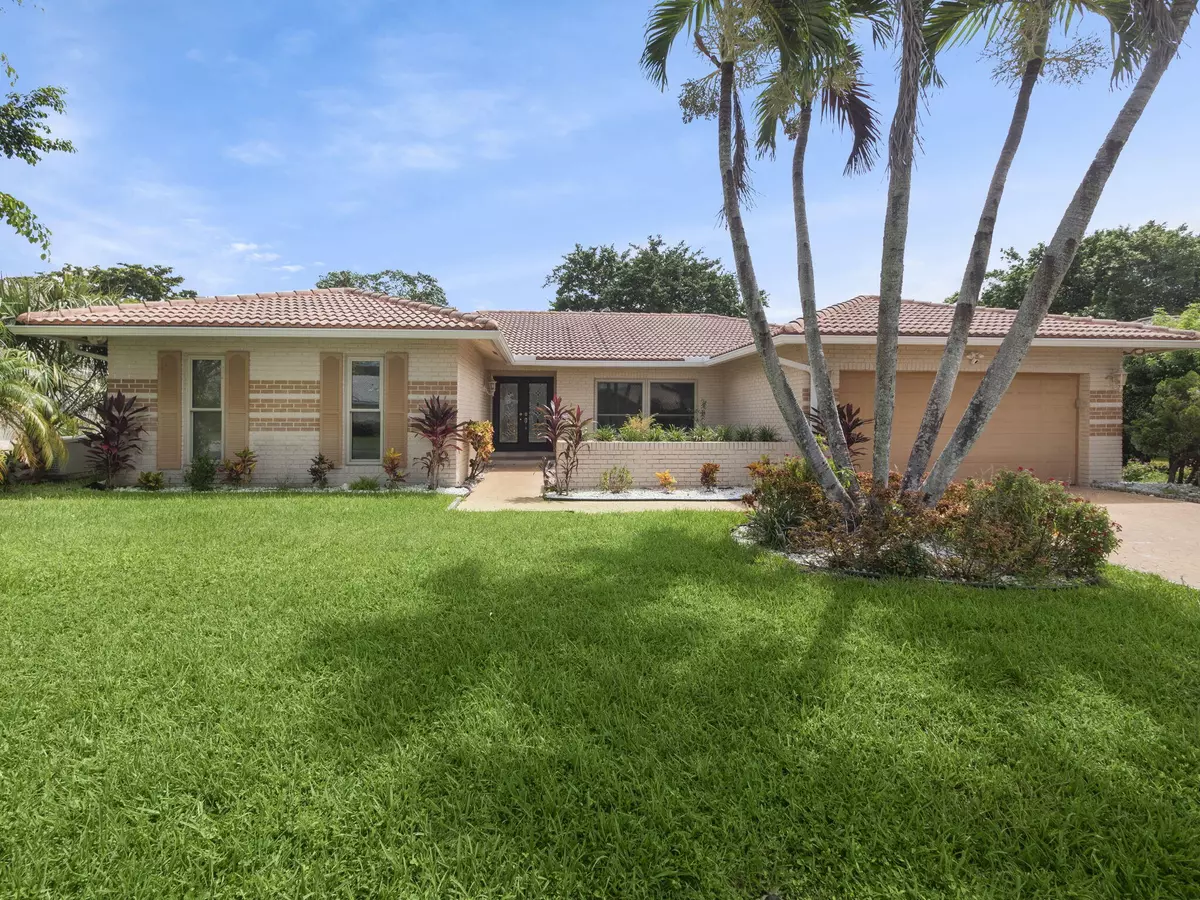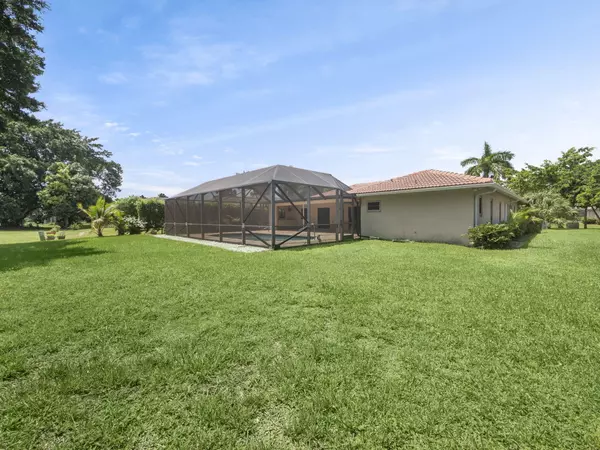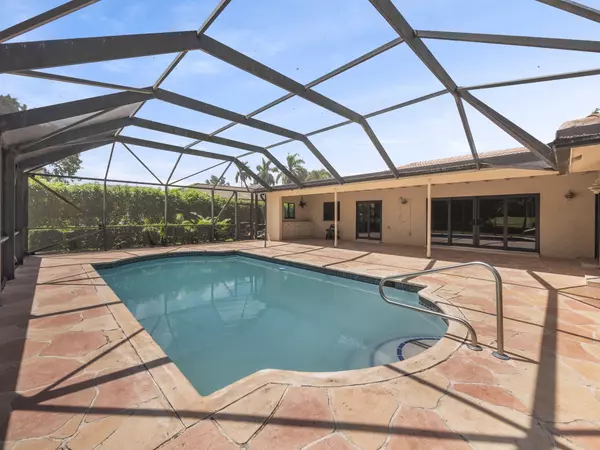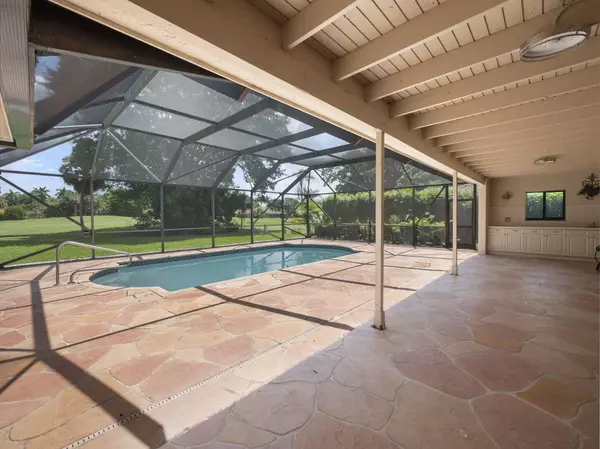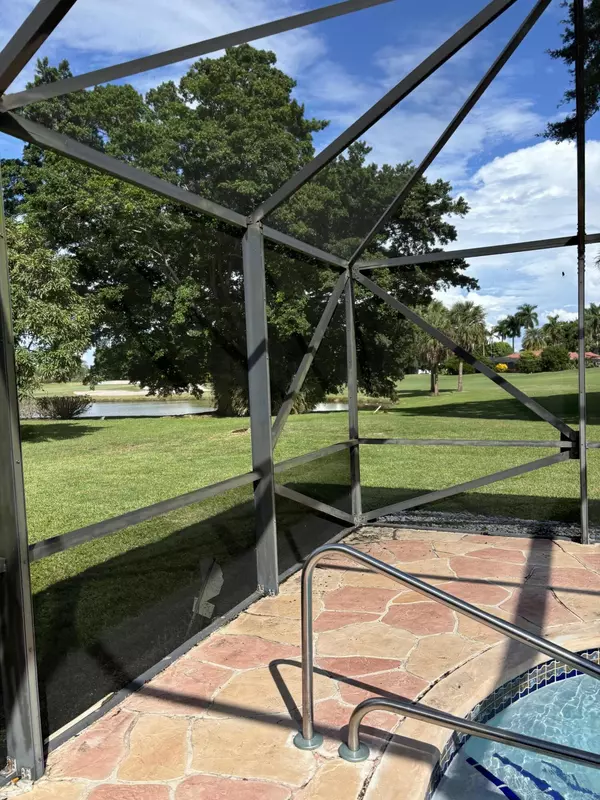20181 Back Nine DR Boca Raton, FL 33498
3 Beds
3 Baths
2,304 SqFt
UPDATED:
01/13/2025 12:39 PM
Key Details
Property Type Single Family Home
Sub Type Single Family Detached
Listing Status Active
Purchase Type For Sale
Square Footage 2,304 sqft
Price per Sqft $310
Subdivision Boca Greens
MLS Listing ID RX-11041561
Style Contemporary,Ranch
Bedrooms 3
Full Baths 3
Construction Status Resale
HOA Fees $278/mo
HOA Y/N Yes
Year Built 1981
Annual Tax Amount $11,470
Tax Year 2024
Lot Size 9,642 Sqft
Property Description
Location
State FL
County Palm Beach
Area 4860
Zoning RE
Rooms
Other Rooms Cabana Bath, Laundry-Inside
Master Bath Separate Shower, Mstr Bdrm - Ground, Bidet, Dual Sinks, Whirlpool Spa
Interior
Interior Features Pull Down Stairs, Volume Ceiling
Heating Central, Electric
Cooling Electric, Central, Ceiling Fan
Flooring Marble, Tile
Furnishings Unfurnished
Exterior
Exterior Feature Covered Patio, Open Porch, Lake/Canal Sprinkler, Screened Patio
Parking Features Garage - Attached, Driveway, 2+ Spaces
Garage Spaces 2.0
Pool Inground, Concrete, Heated
Community Features Sold As-Is, Gated Community
Utilities Available Public Water, Public Sewer
Amenities Available Pool, Billiards, Sidewalks, Fitness Center, Clubhouse, Bike - Jog, Tennis, Golf Course
Waterfront Description None
View Golf, Pool, Lake
Roof Type S-Tile
Present Use Sold As-Is
Exposure West
Private Pool Yes
Building
Lot Description < 1/4 Acre
Story 1.00
Unit Features On Golf Course
Foundation CBS, Stucco, Brick
Construction Status Resale
Schools
Elementary Schools Sunrise Park Elementary School
Middle Schools Eagles Landing Middle School
High Schools Olympic Heights Community High
Others
Pets Allowed Yes
HOA Fee Include Security,Cable,Manager
Senior Community No Hopa
Restrictions Buyer Approval,No RV,No Lease 1st Year,Interview Required
Security Features Gate - Manned,Security Sys-Owned
Acceptable Financing Cash, VA, FHA, Conventional
Horse Property No
Membership Fee Required No
Listing Terms Cash, VA, FHA, Conventional
Financing Cash,VA,FHA,Conventional
Pets Allowed No Aggressive Breeds, Number Limit


