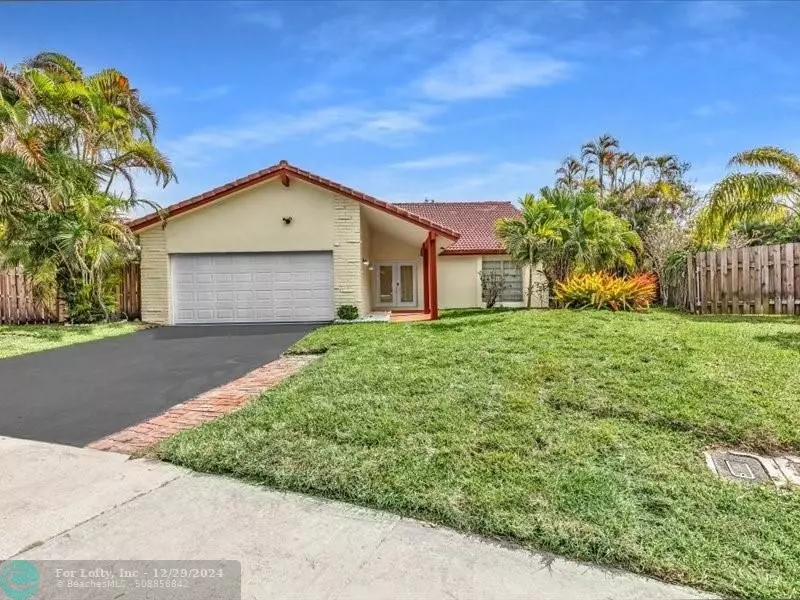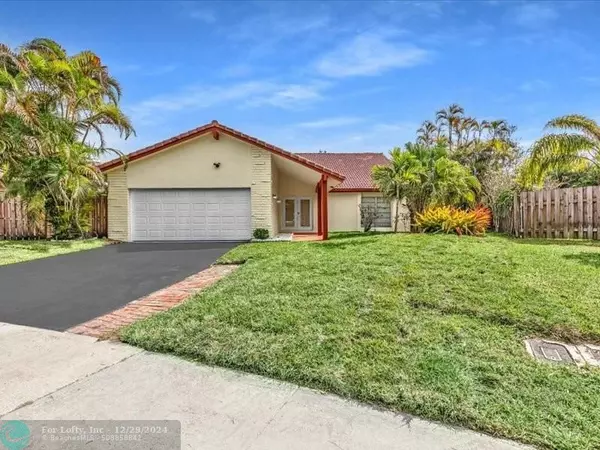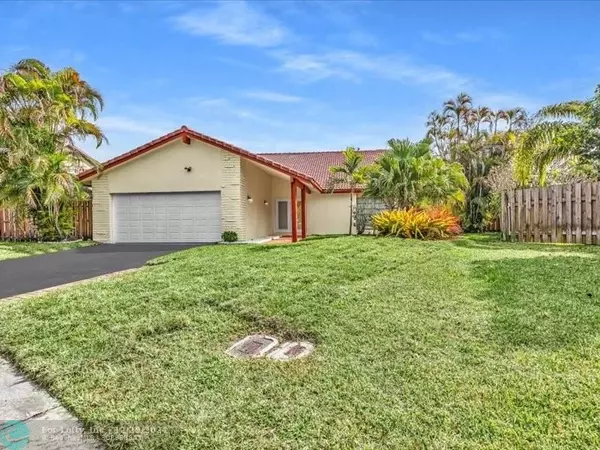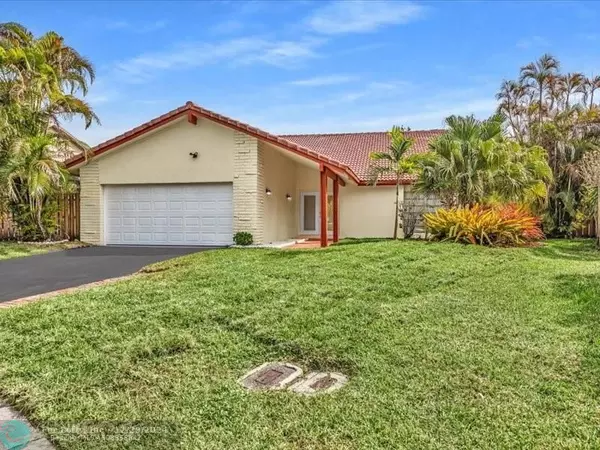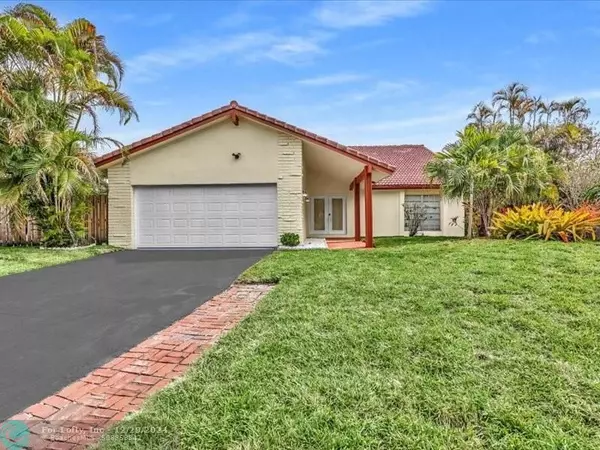9300 NW 40th Ct Sunrise, FL 33351
5 Beds
3 Baths
2,506 SqFt
UPDATED:
12/29/2024 01:30 PM
Key Details
Property Type Single Family Home
Sub Type Single
Listing Status Active
Purchase Type For Sale
Square Footage 2,506 sqft
Price per Sqft $267
Subdivision Welleby
MLS Listing ID F10473586
Style Pool Only
Bedrooms 5
Full Baths 3
Construction Status Resale
HOA Fees $42/qua
HOA Y/N Yes
Year Built 1975
Annual Tax Amount $4,722
Tax Year 2024
Lot Size 0.333 Acres
Property Description
PROPERTY QUALIFY FOR 100% FINANCING. ALL BUYER NEED CLOSING COST(Portfolio 100%)
Location
State FL
County Broward County
Community Welleby
Area Tamarac/Snrs/Lderhl (3650-3670;3730-3750;3820-3850)
Zoning RS-5
Rooms
Bedroom Description 2 Master Suites,At Least 1 Bedroom Ground Level,Entry Level,Master Bedroom Ground Level
Other Rooms Attic, Family Room, Florida Room, Great Room, Loft, Media Room, Utility/Laundry In Garage
Dining Room Breakfast Area, Dining/Living Room, Florida/Dining Combination
Interior
Interior Features First Floor Entry, Closet Cabinetry, Foyer Entry, French Doors, Pantry, Vaulted Ceilings, Walk-In Closets
Heating Central Heat, Electric Heat
Cooling Central Cooling, Electric Cooling
Flooring Ceramic Floor, Tile Floors
Equipment Dishwasher, Disposal, Electric Range, Electric Water Heater, Icemaker, Refrigerator, Smoke Detector, Trash Compactor, Washer/Dryer Hook-Up
Exterior
Exterior Feature Courtyard, Exterior Lighting, Exterior Lights, Fence, Fruit Trees, Privacy Wall
Parking Features Attached
Garage Spaces 2.0
Pool Below Ground Pool
Water Access N
View None
Roof Type Curved/S-Tile Roof
Private Pool No
Building
Lot Description 1/4 To Less Than 1/2 Acre Lot
Foundation Concrete Block Construction, Cbs Construction, Frame With Stucco, Stucco Exterior Construction
Sewer Municipal Sewer
Water Municipal Water
Construction Status Resale
Schools
Elementary Schools Welleby
Middle Schools Westpine
High Schools Piper
Others
Pets Allowed Yes
HOA Fee Include 42
Senior Community No HOPA
Restrictions Assoc Approval Required,Ok To Lease
Acceptable Financing Cash, Conventional, FHA, VA
Membership Fee Required No
Listing Terms Cash, Conventional, FHA, VA
Special Listing Condition As Is, Corporation Owned Property, Survey Available



