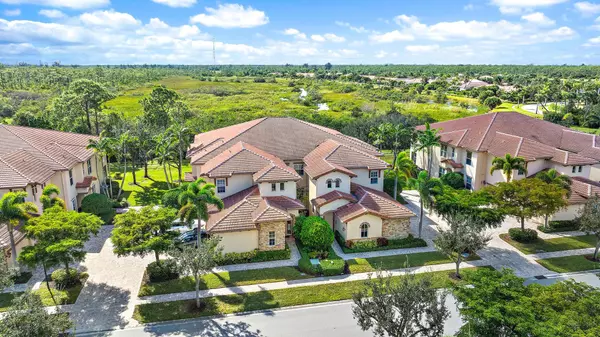10418 Orchid Reserve DR West Palm Beach, FL 33412
3 Beds
3.1 Baths
2,830 SqFt
UPDATED:
11/19/2024 02:02 PM
Key Details
Property Type Condo
Sub Type Condo/Coop
Listing Status Active
Purchase Type For Sale
Square Footage 2,830 sqft
Price per Sqft $236
Subdivision Orchid Reserve Condo
MLS Listing ID RX-11037135
Style Coach House,Mediterranean
Bedrooms 3
Full Baths 3
Half Baths 1
Construction Status Resale
Membership Fee $100,000
HOA Fees $993/mo
HOA Y/N Yes
Year Built 2006
Annual Tax Amount $5,773
Tax Year 2023
Property Description
Location
State FL
County Palm Beach
Community Ibis - Orchid Reserve
Area 5540
Zoning RPD(ci
Rooms
Other Rooms Den/Office, Family, Laundry-Inside
Master Bath Dual Sinks, Mstr Bdrm - Upstairs, Separate Shower, Separate Tub
Interior
Interior Features Bar, Elevator, Roman Tub, Split Bedroom, Volume Ceiling, Walk-in Closet
Heating Central
Cooling Ceiling Fan, Central, Electric
Flooring Carpet, Ceramic Tile, Marble, Wood Floor
Furnishings Unfurnished
Exterior
Exterior Feature Covered Balcony, Screened Balcony
Parking Features Drive - Circular, Garage - Attached
Garage Spaces 2.0
Community Features Gated Community
Utilities Available Cable, Electric, Public Sewer, Public Water
Amenities Available Bike - Jog, Bocce Ball, Cafe/Restaurant, Clubhouse, Community Room, Dog Park, Fitness Trail, Golf Course, Park, Pickleball, Picnic Area, Playground, Pool, Putting Green, Sauna, Tennis
Waterfront Description Lake
View Lake, Preserve
Roof Type Concrete Tile,S-Tile
Exposure North
Private Pool No
Building
Story 2.00
Foundation CBS
Unit Floor 13
Construction Status Resale
Others
Pets Allowed Restricted
HOA Fee Include Cable,Common Areas,Lawn Care,Security
Senior Community No Hopa
Restrictions No Lease 1st Year,No RV,No Truck
Security Features Gate - Manned,Private Guard
Acceptable Financing Cash, Conventional
Horse Property No
Membership Fee Required Yes
Listing Terms Cash, Conventional
Financing Cash,Conventional
Pets Allowed Number Limit






