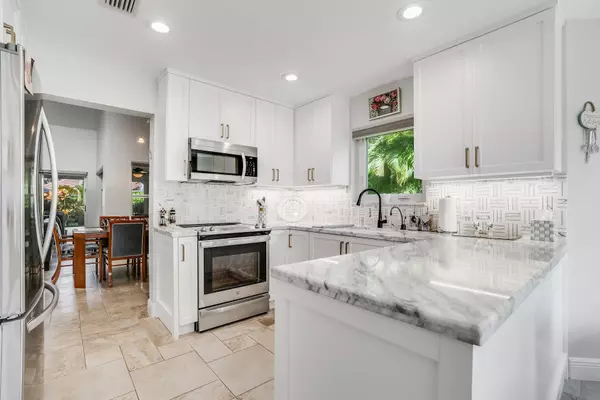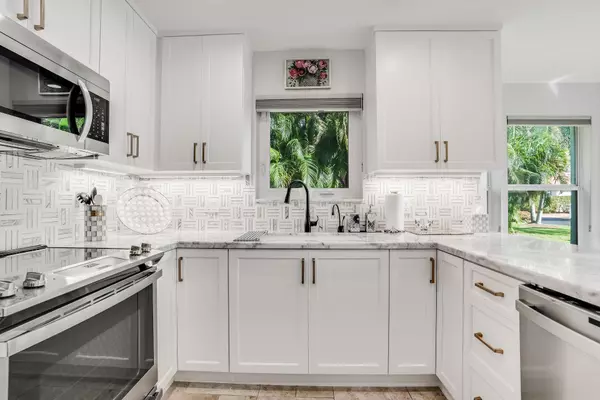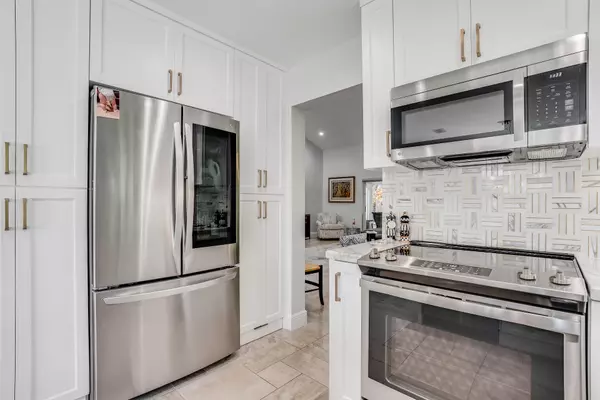17703 Candlewood TER Boca Raton, FL 33487
3 Beds
2.1 Baths
2,109 SqFt
UPDATED:
12/11/2024 01:09 AM
Key Details
Property Type Townhouse
Sub Type Townhouse
Listing Status Active
Purchase Type For Sale
Square Footage 2,109 sqft
Price per Sqft $355
Subdivision Candlewood
MLS Listing ID RX-11036868
Style European,Mediterranean,Multi-Level,Patio Home,Spanish,Townhouse
Bedrooms 3
Full Baths 2
Half Baths 1
Construction Status Resale
HOA Fees $625/mo
HOA Y/N Yes
Year Built 1988
Annual Tax Amount $8,395
Tax Year 2024
Lot Size 7,649 Sqft
Property Description
Location
State FL
County Palm Beach
Community Boca Golf And Tennis Club
Area 4380
Zoning RS
Rooms
Other Rooms Convertible Bedroom, Den/Office, Laundry-Inside, Loft
Master Bath Dual Sinks, Mstr Bdrm - Ground, Separate Shower, Separate Tub
Interior
Interior Features Closet Cabinets, Entry Lvl Lvng Area, Foyer, Sky Light(s), Split Bedroom, Upstairs Living Area
Heating Central
Cooling Ceiling Fan, Central Individual
Flooring Laminate, Tile
Furnishings Turnkey
Exterior
Exterior Feature Covered Patio, Room for Pool, Screened Patio
Parking Features 2+ Spaces, Garage - Attached
Garage Spaces 2.0
Community Features Sold As-Is, Survey, Title Insurance, Gated Community
Utilities Available Cable, Electric, Public Sewer, Public Water, Water Available
Amenities Available Bike - Jog, Clubhouse, Golf Course, Putting Green, Sidewalks
Waterfront Description None
View Garden
Roof Type Barrel
Present Use Sold As-Is,Survey,Title Insurance
Handicap Access Handicap Convertible
Exposure East
Private Pool No
Building
Lot Description < 1/4 Acre
Story 2.00
Unit Features Corner,Interior Hallway,Multi-Level
Foundation Stucco
Construction Status Resale
Schools
Elementary Schools Calusa Elementary School
Middle Schools Omni Middle School
High Schools Spanish River Community High School
Others
Pets Allowed Yes
HOA Fee Include Common Areas,Insurance-Bldg,Lawn Care,Maintenance-Exterior,Management Fees,Manager,Pest Control,Reserve Funds,Roof Maintenance,Security,Sewer,Trash Removal,Water,Water Treatment
Senior Community No Hopa
Restrictions Buyer Approval,Commercial Vehicles Prohibited,Interview Required,Lease OK w/Restrict,No Lease 1st Year,No RV
Security Features Burglar Alarm,Gate - Manned,Security Patrol
Acceptable Financing Cash, Conventional, FHA
Horse Property No
Membership Fee Required No
Listing Terms Cash, Conventional, FHA
Financing Cash,Conventional,FHA
Pets Allowed No Aggressive Breeds






