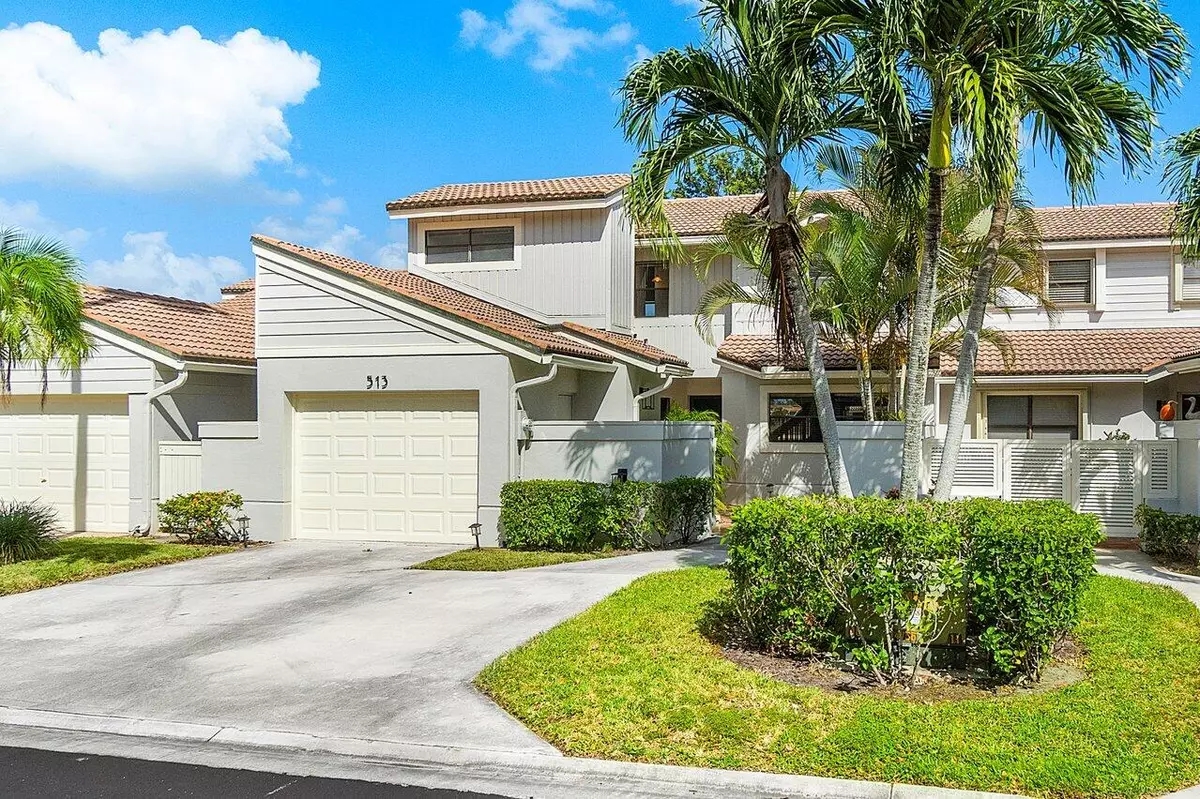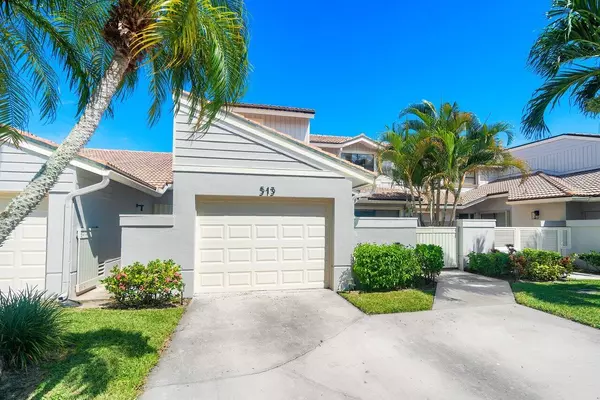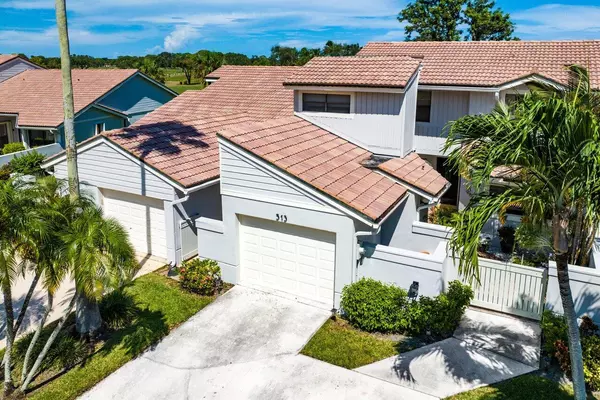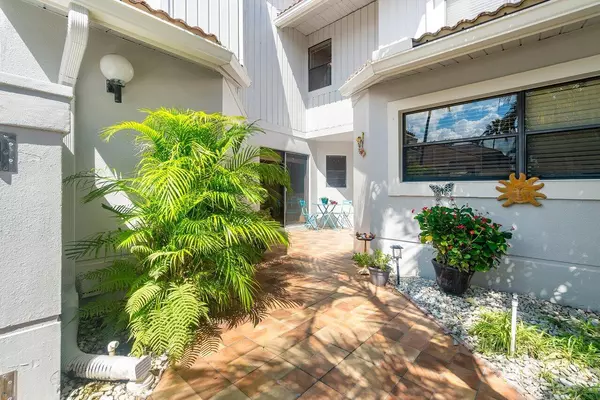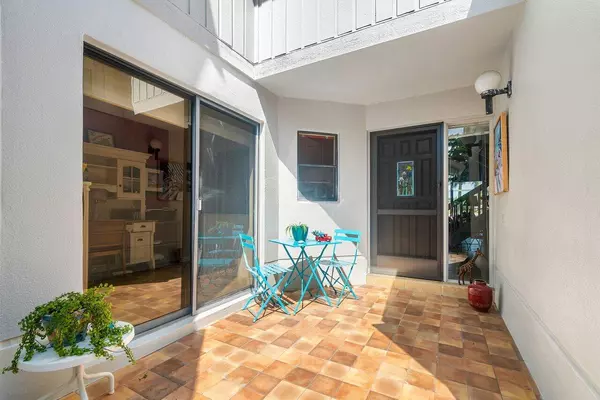513 Prestwick CIR Palm Beach Gardens, FL 33418
3 Beds
3 Baths
2,025 SqFt
UPDATED:
01/02/2025 08:04 PM
Key Details
Property Type Townhouse
Sub Type Townhouse
Listing Status Active
Purchase Type For Sale
Square Footage 2,025 sqft
Price per Sqft $310
Subdivision Prestwick Chase
MLS Listing ID RX-11036584
Style Townhouse
Bedrooms 3
Full Baths 3
Construction Status Resale
HOA Fees $391/mo
HOA Y/N Yes
Year Built 1986
Annual Tax Amount $4,517
Tax Year 2023
Lot Size 2,609 Sqft
Property Description
Location
State FL
County Palm Beach
Community Pga National
Area 5360
Zoning PCD(ci
Rooms
Other Rooms Den/Office, Great, Laundry-Garage
Master Bath Dual Sinks, Mstr Bdrm - Upstairs, Separate Shower
Interior
Interior Features Pantry, Volume Ceiling, Walk-in Closet
Heating Central, Electric
Cooling Ceiling Fan, Central, Electric
Flooring Carpet, Ceramic Tile
Furnishings Unfurnished
Exterior
Exterior Feature Auto Sprinkler, Covered Patio, Screened Patio
Parking Features 2+ Spaces, Garage - Attached
Garage Spaces 1.0
Community Features Sold As-Is, Gated Community
Utilities Available Electric, Public Sewer, Public Water
Amenities Available Bike - Jog, Clubhouse, Dog Park, Fitness Trail, Golf Course, Park, Playground, Pool, Tennis
Waterfront Description None
View Golf
Roof Type Concrete Tile
Present Use Sold As-Is
Exposure West
Private Pool No
Building
Lot Description < 1/4 Acre
Story 2.00
Unit Features Multi-Level,On Golf Course
Foundation CBS, Frame
Construction Status Resale
Schools
Elementary Schools Timber Trace Elementary School
Middle Schools Watson B. Duncan Middle School
High Schools Palm Beach Gardens High School
Others
Pets Allowed Restricted
HOA Fee Include Cable,Common Areas,Lawn Care,Maintenance-Exterior,Pool Service
Senior Community No Hopa
Restrictions Buyer Approval,Commercial Vehicles Prohibited
Security Features Gate - Manned
Acceptable Financing Cash, Conventional
Horse Property No
Membership Fee Required No
Listing Terms Cash, Conventional
Financing Cash,Conventional
Pets Allowed Number Limit, Size Limit


