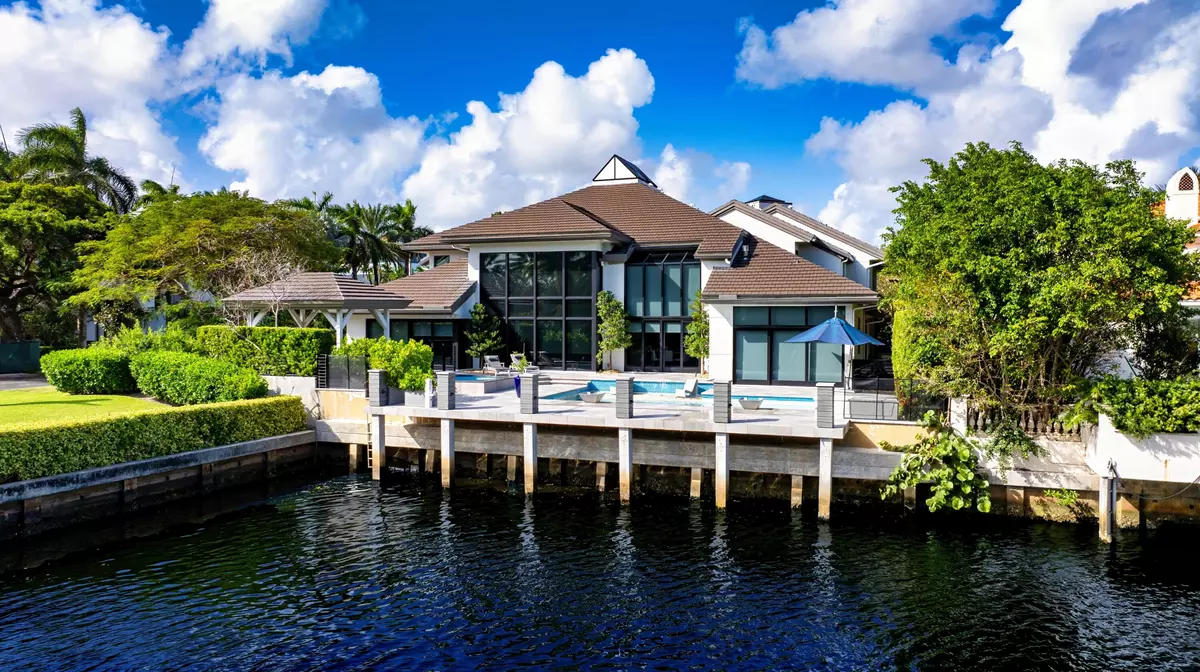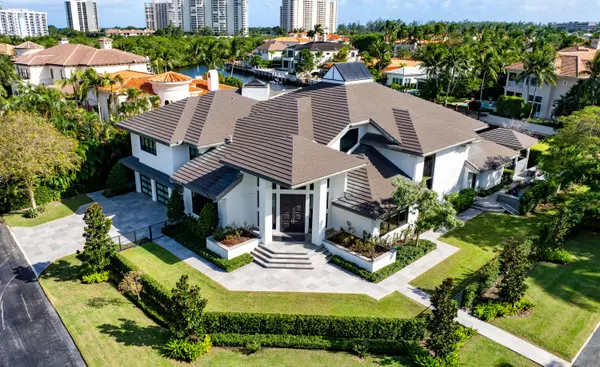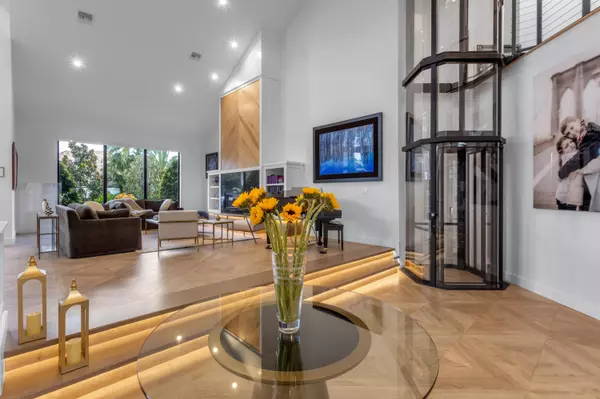4698 Sanctuary LN Boca Raton, FL 33431
5 Beds
6.1 Baths
8,230 SqFt
UPDATED:
01/14/2025 08:52 PM
Key Details
Property Type Single Family Home
Sub Type Single Family Detached
Listing Status Active
Purchase Type For Sale
Square Footage 8,230 sqft
Price per Sqft $1,452
Subdivision Sanctuary
MLS Listing ID RX-11035534
Style < 4 Floors,Contemporary
Bedrooms 5
Full Baths 6
Half Baths 1
Construction Status Resale
HOA Fees $2,006/mo
HOA Y/N Yes
Year Built 1989
Annual Tax Amount $55,263
Tax Year 2024
Lot Size 0.385 Acres
Property Description
Location
State FL
County Palm Beach
Community The Sanctuary
Area 4180
Zoning R1A/R1B
Rooms
Other Rooms Cabana Bath, Den/Office, Family, Great, Laundry-Inside, Loft, Media, Pool Bath
Master Bath Mstr Bdrm - Ground, Mstr Bdrm - Sitting, Separate Shower, Separate Tub
Interior
Interior Features Built-in Shelves, Ctdrl/Vault Ceilings, Decorative Fireplace, Elevator, Entry Lvl Lvng Area, Fireplace(s), Foyer, Kitchen Island, Pantry, Roman Tub, Sky Light(s), Upstairs Living Area, Volume Ceiling, Walk-in Closet
Heating Central, Zoned
Cooling Central, Zoned
Flooring Marble, Wood Floor
Furnishings Unfurnished
Exterior
Exterior Feature Auto Sprinkler, Cabana, Zoned Sprinkler
Parking Features 2+ Spaces, Driveway, Garage - Attached
Garage Spaces 3.0
Pool Heated, Inground, Salt Chlorination, Spa
Community Features Gated Community
Utilities Available Public Sewer, Public Water
Amenities Available Boating, Playground, Street Lights, Tennis
Waterfront Description Interior Canal,Navigable,No Fixed Bridges,Ocean Access,Seawall
Water Access Desc Marina,Up to 70 Ft Boat
View Canal, Garden, Pool
Roof Type Concrete Tile,Flat Tile
Exposure North
Private Pool Yes
Building
Lot Description 1/4 to 1/2 Acre, Corner Lot, East of US-1, Paved Road, Private Road
Story 2.00
Foundation CBS, Frame
Construction Status Resale
Others
Pets Allowed Yes
Senior Community No Hopa
Restrictions Other
Security Features Gate - Manned,Security Light,Security Patrol,Wall
Acceptable Financing Cash, Conventional
Horse Property No
Membership Fee Required No
Listing Terms Cash, Conventional
Financing Cash,Conventional






