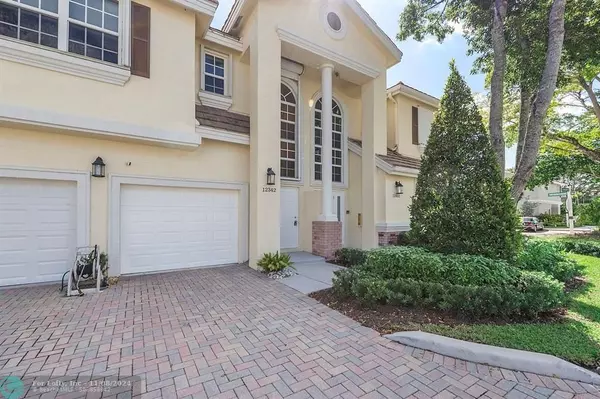
12342 NW 10th Dr #D-9 Coral Springs, FL 33071
3 Beds
2 Baths
1,845 SqFt
UPDATED:
11/08/2024 09:30 PM
Key Details
Property Type Condo
Sub Type Condo
Listing Status Active
Purchase Type For Sale
Square Footage 1,845 sqft
Price per Sqft $252
Subdivision Steeplechase Eagle Trace
MLS Listing ID F10469444
Style Townhouse Condo
Bedrooms 3
Full Baths 2
Construction Status Resale
HOA Fees $622/mo
HOA Y/N Yes
Year Built 1994
Annual Tax Amount $8,173
Tax Year 2024
Property Description
Location
State FL
County Broward County
Community Steeplechase
Area North Broward 441 To Everglades (3611-3642)
Building/Complex Name STEEPLECHASE EAGLE TRACE
Rooms
Bedroom Description Master Bedroom Upstairs
Other Rooms Great Room, Utility Room/Laundry
Dining Room Eat-In Kitchen, Formal Dining
Interior
Interior Features First Floor Entry, Foyer Entry, Pantry, Vaulted Ceilings, Walk-In Closets
Heating Central Heat, Electric Heat
Cooling Ceiling Fans, Central Cooling, Electric Cooling
Flooring Carpeted Floors, Tile Floors
Equipment Dishwasher, Dryer, Electric Range, Microwave, Refrigerator, Washer
Furnishings Unfurnished
Exterior
Exterior Feature Screened Balcony, Storm/Security Shutters
Garage Attached
Garage Spaces 1.0
Community Features Gated Community
Amenities Available Pool, Tennis
Waterfront No
Water Access N
Private Pool No
Building
Unit Features Garden View
Foundation Cbs Construction
Unit Floor 2
Construction Status Resale
Others
Pets Allowed Yes
HOA Fee Include 622
Senior Community No HOPA
Restrictions Ok To Lease,Renting Limited
Security Features Guard At Site
Acceptable Financing Cash, Conventional
Membership Fee Required No
Listing Terms Cash, Conventional
Num of Pet 2
Special Listing Condition As Is
Pets Description Number Limit








