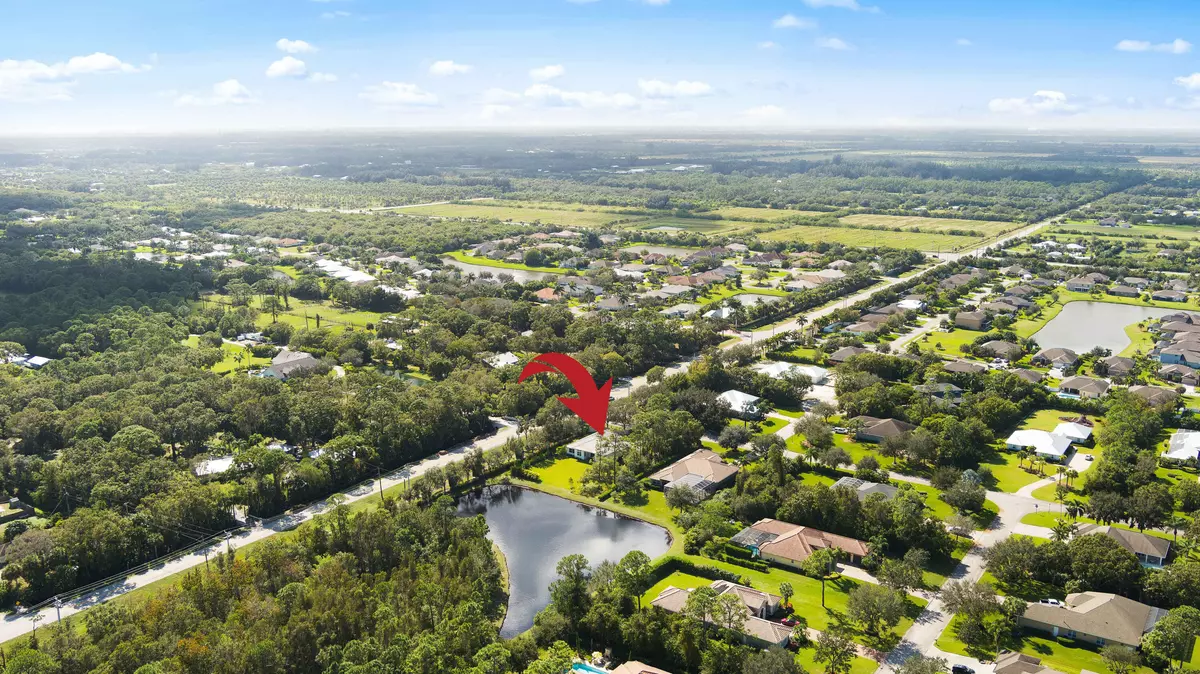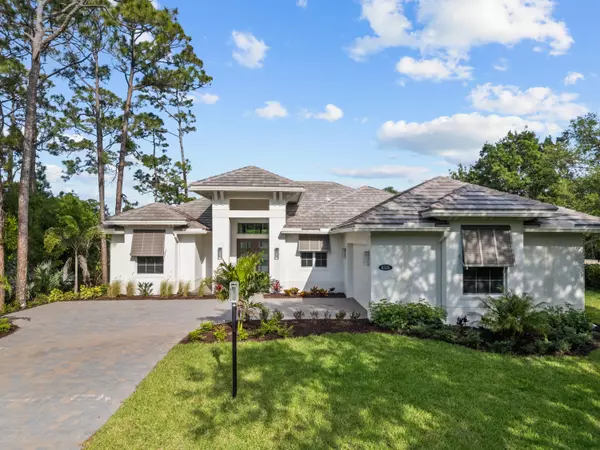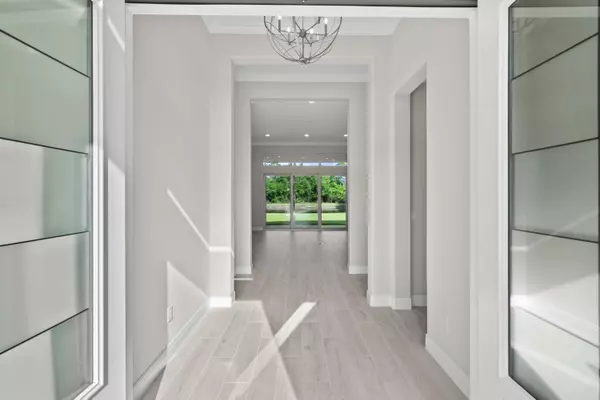
4520 Black Bear CT Vero Beach, FL 32967
3 Beds
2.1 Baths
2,608 SqFt
UPDATED:
11/06/2024 12:10 PM
Key Details
Property Type Single Family Home
Sub Type Single Family Detached
Listing Status Active
Purchase Type For Sale
Square Footage 2,608 sqft
Price per Sqft $300
Subdivision Black Bear Reserve Subdivision
MLS Listing ID RX-11034430
Bedrooms 3
Full Baths 2
Half Baths 1
Construction Status New Construction
HOA Fees $133/mo
HOA Y/N Yes
Year Built 2023
Annual Tax Amount $959
Tax Year 2024
Lot Size 0.660 Acres
Property Description
Location
State FL
County Indian River
Area 6331 - County Central (Ir)
Zoning RS-3
Rooms
Other Rooms Attic, Den/Office, Family
Master Bath Dual Sinks, Mstr Bdrm - Ground
Interior
Interior Features Bar, French Door, Pull Down Stairs, Split Bedroom, Volume Ceiling, Walk-in Closet
Heating Central
Cooling Central
Flooring Ceramic Tile
Furnishings Unfurnished
Exterior
Exterior Feature Auto Sprinkler, Covered Patio, Open Porch, Well Sprinkler
Parking Features 2+ Spaces, Garage - Attached
Garage Spaces 2.0
Community Features Gated Community
Utilities Available Public Water, Septic
Amenities Available Bike - Jog, Sidewalks, Street Lights
Waterfront Description None,Pond
View Other
Roof Type Concrete Tile
Exposure West
Private Pool No
Building
Lot Description 1/2 to < 1 Acre
Story 1.00
Foundation CBS
Construction Status New Construction
Others
Pets Allowed Yes
HOA Fee Include Management Fees,Other,Security
Senior Community No Hopa
Restrictions Other
Security Features Gate - Unmanned
Acceptable Financing Cash, Conventional, VA
Horse Property No
Membership Fee Required No
Listing Terms Cash, Conventional, VA
Financing Cash,Conventional,VA







