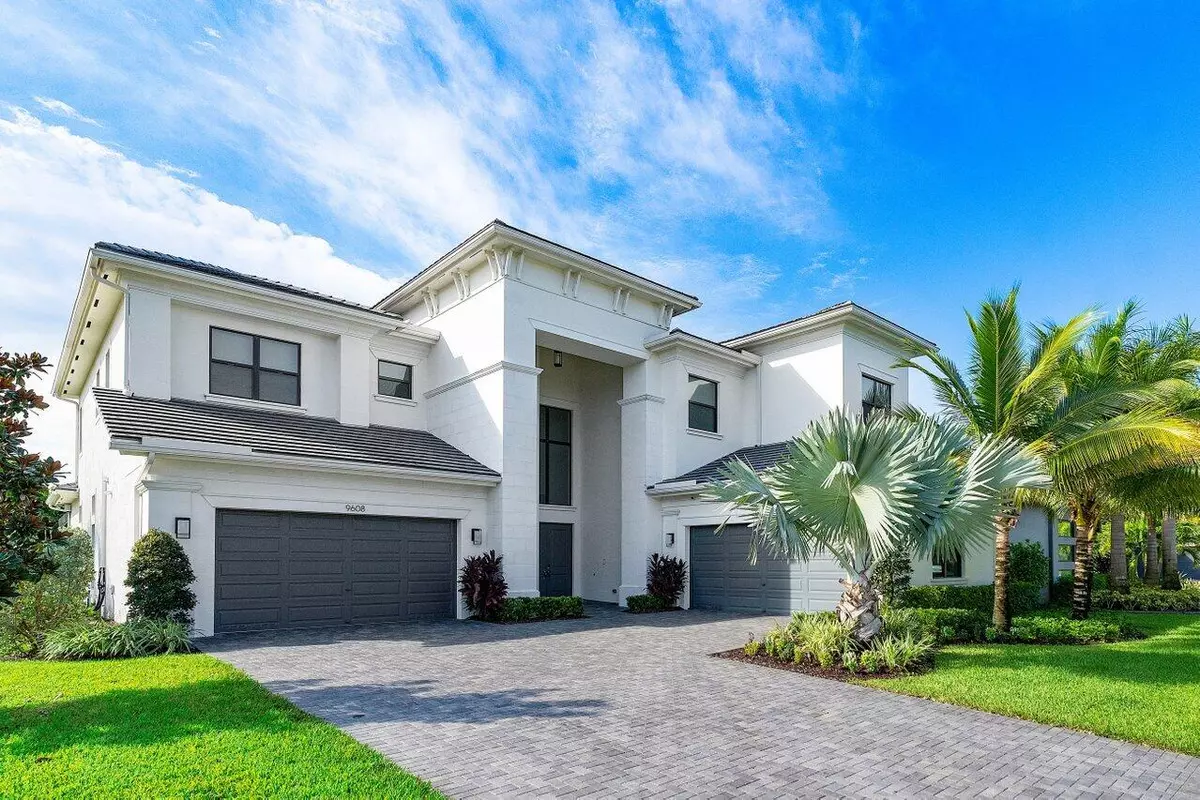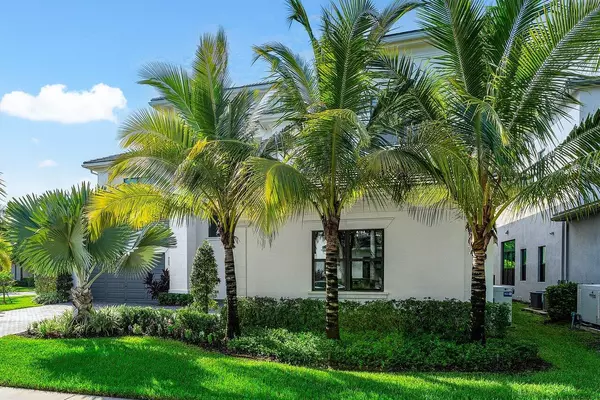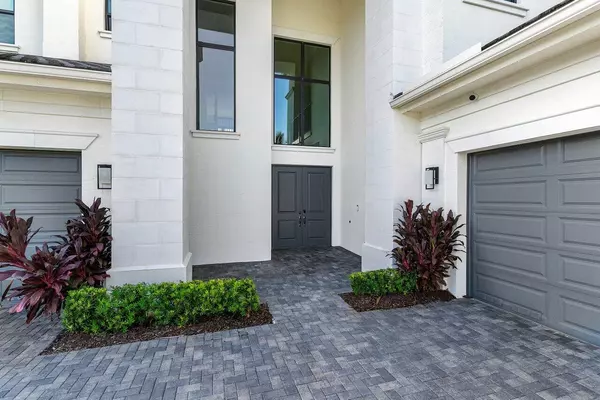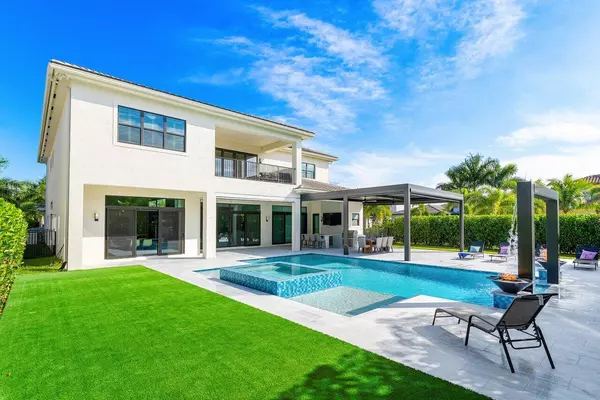9608 Macchiato AVE Boca Raton, FL 33496
5 Beds
6.1 Baths
5,832 SqFt
UPDATED:
01/09/2025 02:14 PM
Key Details
Property Type Single Family Home
Sub Type Single Family Detached
Listing Status Active
Purchase Type For Sale
Square Footage 5,832 sqft
Price per Sqft $685
Subdivision Boca Bridges
MLS Listing ID RX-11030517
Style Contemporary
Bedrooms 5
Full Baths 6
Half Baths 1
Construction Status Resale
HOA Fees $1,121/mo
HOA Y/N Yes
Year Built 2022
Annual Tax Amount $31,445
Tax Year 2023
Lot Size 0.344 Acres
Property Description
Location
State FL
County Palm Beach
Community Boca Bridges
Area 4750
Zoning AGR-PU
Rooms
Other Rooms Cabana Bath, Den/Office, Family, Laundry-Inside, Laundry-Util/Closet, Loft
Master Bath Dual Sinks, Mstr Bdrm - Upstairs, Separate Shower, Separate Tub
Interior
Interior Features Bar, Built-in Shelves, Ctdrl/Vault Ceilings, Entry Lvl Lvng Area, Foyer, Kitchen Island, Laundry Tub, Pantry, Roman Tub, Split Bedroom, Upstairs Living Area, Volume Ceiling, Walk-in Closet, Wet Bar
Heating Central, Electric
Cooling Ceiling Fan, Central
Flooring Carpet, Ceramic Tile, Wood Floor
Furnishings Unfurnished
Exterior
Exterior Feature Auto Sprinkler, Built-in Grill, Cabana, Covered Patio, Fence, Open Balcony, Screened Patio, Summer Kitchen, Zoned Sprinkler
Parking Features 2+ Spaces, Driveway, Garage - Attached
Garage Spaces 4.0
Pool Gunite, Heated, Inground, Salt Chlorination, Spa
Community Features Sold As-Is, Gated Community
Utilities Available Cable, Electric, Gas Natural, Public Sewer, Public Water
Amenities Available Basketball, Clubhouse, Fitness Center, Game Room, Pickleball, Playground, Pool, Sidewalks, Tennis
Waterfront Description None
View Garden, Pool
Roof Type Concrete Tile
Present Use Sold As-Is
Exposure North
Private Pool Yes
Building
Lot Description 1/4 to 1/2 Acre
Story 2.00
Foundation CBS, Concrete
Construction Status Resale
Schools
Elementary Schools Whispering Pines Elementary School
Middle Schools Eagles Landing Middle School
High Schools Olympic Heights Community High
Others
Pets Allowed Yes
HOA Fee Include Common Areas,Common R.E. Tax,Manager,Security
Senior Community No Hopa
Restrictions No Lease,None
Security Features Gate - Manned,Security Sys-Owned
Acceptable Financing Cash, Conventional
Horse Property No
Membership Fee Required No
Listing Terms Cash, Conventional
Financing Cash,Conventional
Pets Allowed No Aggressive Breeds






