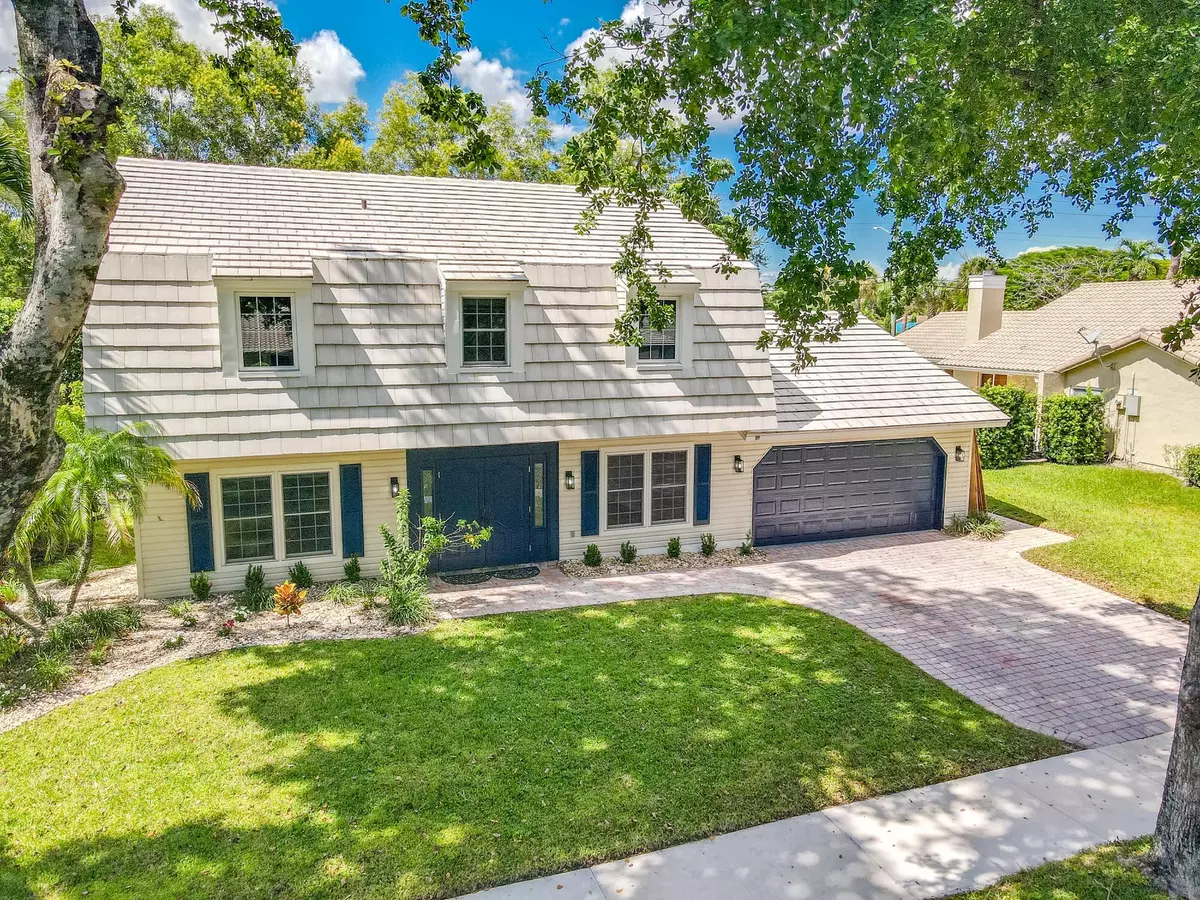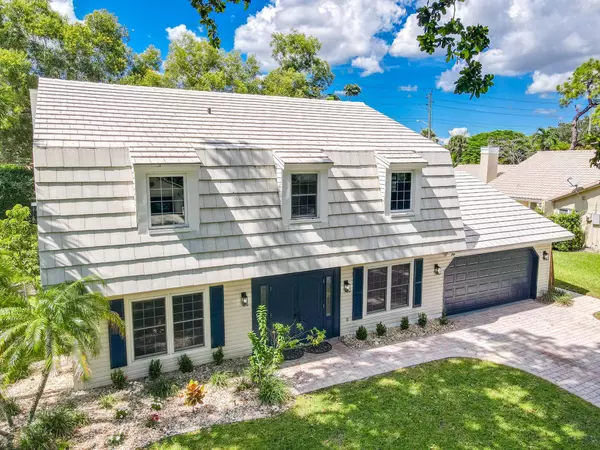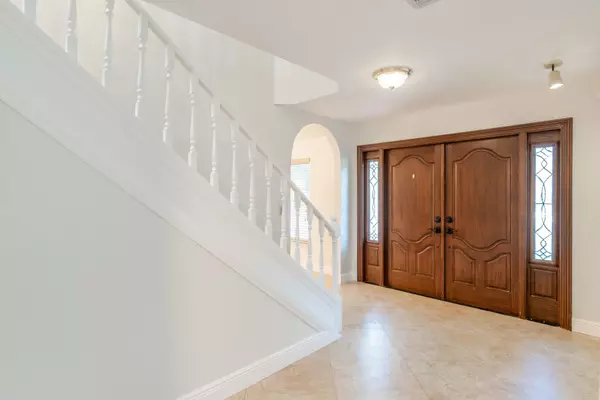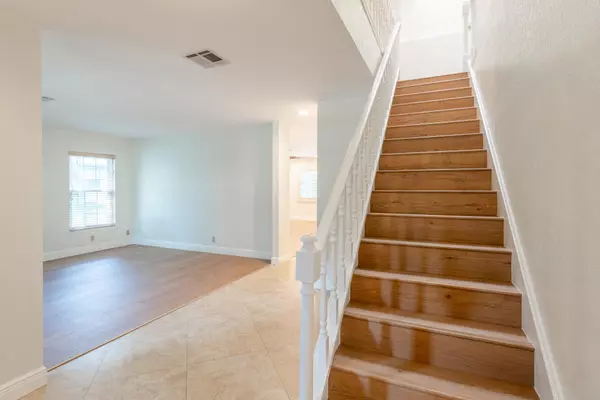2413 NW 32nd ST Boca Raton, FL 33431
4 Beds
3 Baths
2,608 SqFt
OPEN HOUSE
Sun Jan 19, 1:00pm - 3:00pm
UPDATED:
01/14/2025 12:36 PM
Key Details
Property Type Single Family Home
Sub Type Single Family Detached
Listing Status Active
Purchase Type For Sale
Square Footage 2,608 sqft
Price per Sqft $460
Subdivision Millpond
MLS Listing ID RX-11026642
Style Colonial,Traditional
Bedrooms 4
Full Baths 3
Construction Status Resale
HOA Fees $200/mo
HOA Y/N Yes
Year Built 1980
Annual Tax Amount $12,261
Tax Year 2023
Property Description
Location
State FL
County Palm Beach
Community Millpond
Area 4560
Zoning R1D(ci
Rooms
Other Rooms Cabana Bath, Family, Laundry-Inside
Master Bath Dual Sinks, Mstr Bdrm - Upstairs, Separate Shower
Interior
Interior Features Fireplace(s), Foyer, French Door, Laundry Tub, Pantry, Sky Light(s), Split Bedroom, Volume Ceiling, Walk-in Closet
Heating Central, Electric, Zoned
Cooling Ceiling Fan, Central, Zoned
Flooring Carpet, Ceramic Tile, Laminate
Furnishings Unfurnished
Exterior
Exterior Feature Auto Sprinkler, Covered Patio, Screen Porch, Screened Patio
Parking Features Drive - Decorative, Driveway, Garage - Attached
Garage Spaces 2.0
Pool Inground, Screened
Utilities Available Cable, Electric, Gas Natural, Public Sewer, Public Water
Amenities Available Bike - Jog, Picnic Area, Sidewalks, Street Lights, Tennis
Waterfront Description None
View Garden, Pool
Roof Type Flat Tile
Exposure East
Private Pool Yes
Building
Lot Description < 1/4 Acre, Cul-De-Sac, Sidewalks
Story 2.00
Foundation Frame
Construction Status Resale
Schools
Elementary Schools Calusa Elementary School
Middle Schools Omni Middle School
High Schools Spanish River Community High School
Others
Pets Allowed Restricted
HOA Fee Include Cable,Common Areas,Recrtnal Facility,Security
Senior Community No Hopa
Restrictions Lease OK
Security Features Burglar Alarm,Security Patrol,Security Sys-Owned
Acceptable Financing Cash, Conventional
Horse Property No
Membership Fee Required No
Listing Terms Cash, Conventional
Financing Cash,Conventional






