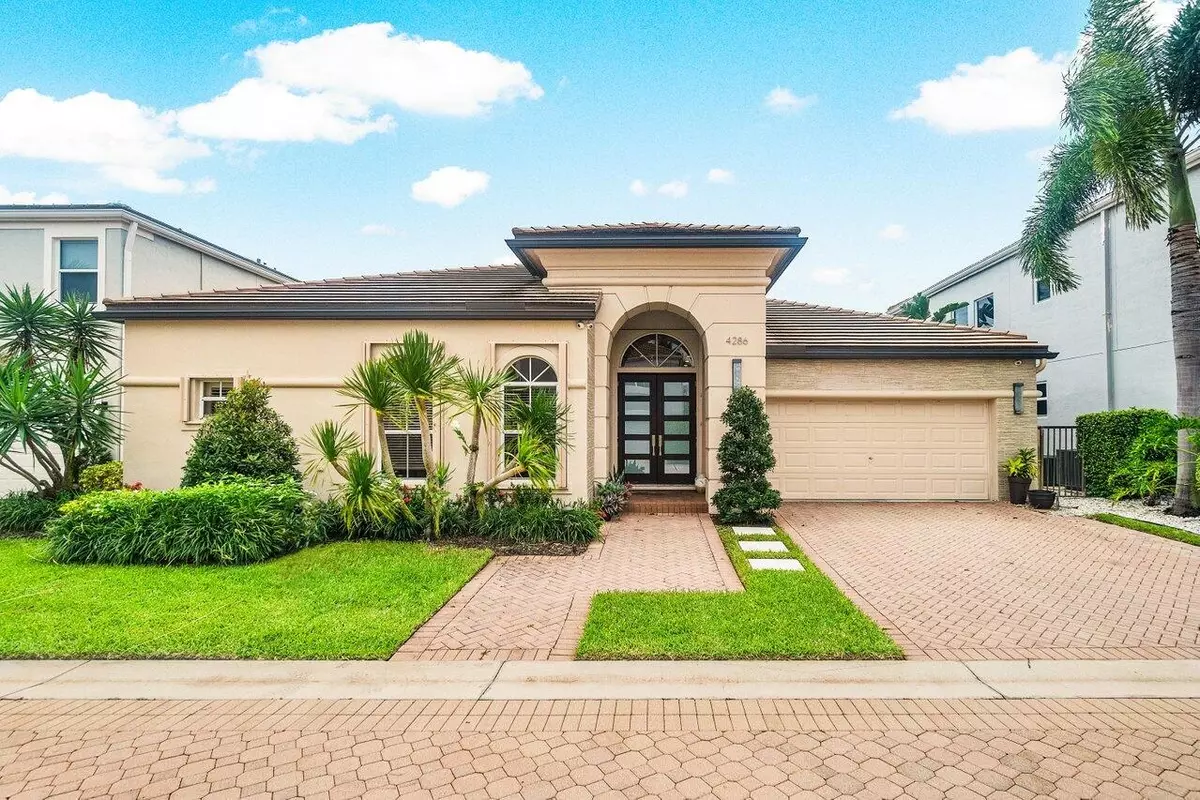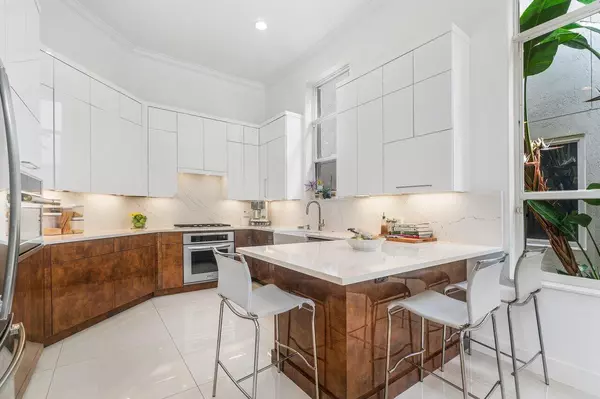4286 NW 60th DR Boca Raton, FL 33496
3 Beds
3 Baths
2,127 SqFt
UPDATED:
01/13/2025 02:36 PM
Key Details
Property Type Single Family Home
Sub Type Single Family Detached
Listing Status Active
Purchase Type For Sale
Square Footage 2,127 sqft
Price per Sqft $552
Subdivision Mayfair
MLS Listing ID RX-11024752
Style < 4 Floors
Bedrooms 3
Full Baths 3
Construction Status Resale
Membership Fee $120,000
HOA Fees $800/mo
HOA Y/N Yes
Year Built 1997
Annual Tax Amount $4,308
Tax Year 2023
Lot Size 5,160 Sqft
Property Description
Location
State FL
County Palm Beach
Community Woodfield Country Club
Area 4660
Zoning R1D_PU
Rooms
Other Rooms Den/Office
Master Bath Dual Sinks, Separate Tub, Whirlpool Spa
Interior
Interior Features Bar, Built-in Shelves, Closet Cabinets, Entry Lvl Lvng Area, Foyer, Pantry, Walk-in Closet
Heating Central
Cooling Central
Flooring Ceramic Tile
Furnishings Unfurnished
Exterior
Exterior Feature Open Patio
Parking Features 2+ Spaces, Garage - Attached
Garage Spaces 2.0
Community Features Gated Community
Utilities Available Electric, Gas Natural, Water Available
Amenities Available Basketball, Cafe/Restaurant, Clubhouse, Community Room, Fitness Center, Game Room, Golf Course, Lobby, Park, Pickleball, Playground, Pool, Putting Green, Sauna, Soccer Field, Spa-Hot Tub, Tennis
Waterfront Description None
Roof Type Flat Tile
Exposure North
Private Pool No
Building
Lot Description < 1/4 Acre
Story 1.00
Foundation CBS, Concrete
Construction Status Resale
Schools
Elementary Schools Calusa Elementary School
Middle Schools Omni Middle School
High Schools Spanish River Community High School
Others
Pets Allowed Yes
HOA Fee Include Common Areas,Security,Trash Removal
Senior Community No Hopa
Restrictions Buyer Approval
Security Features Gate - Manned
Acceptable Financing Cash, Conventional
Horse Property No
Membership Fee Required Yes
Listing Terms Cash, Conventional
Financing Cash,Conventional






