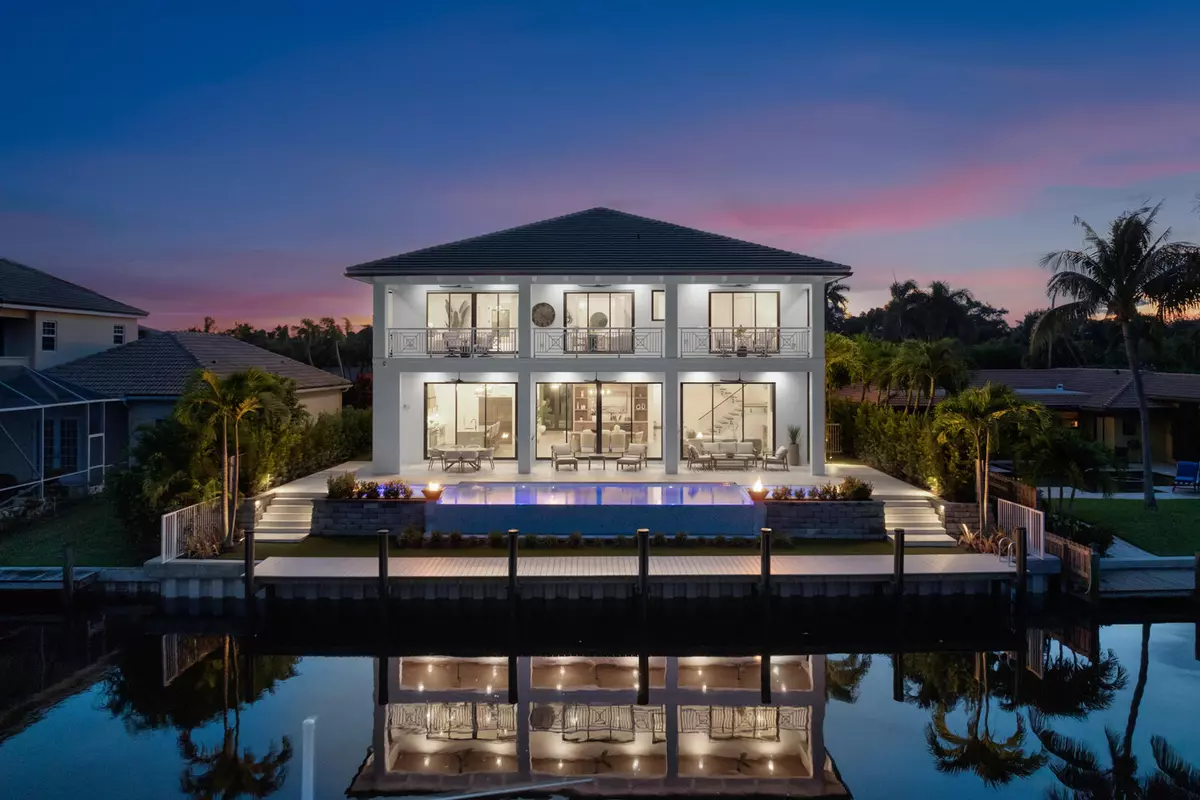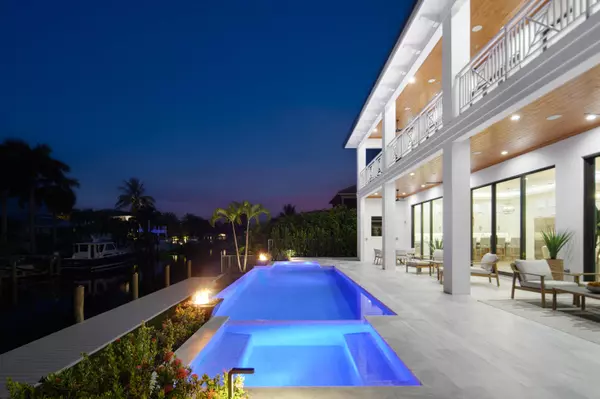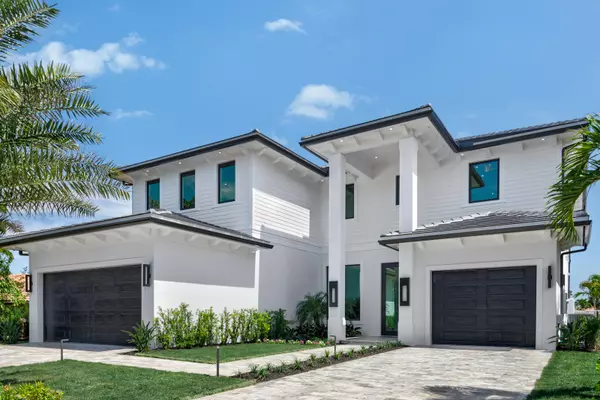11360 Avery RD Palm Beach Gardens, FL 33410
5 Beds
4.1 Baths
4,725 SqFt
UPDATED:
01/03/2025 01:50 AM
Key Details
Property Type Single Family Home
Sub Type Single Family Detached
Listing Status Active
Purchase Type For Sale
Square Footage 4,725 sqft
Price per Sqft $1,428
Subdivision Pirates Cove
MLS Listing ID RX-11018179
Style < 4 Floors,Contemporary,Key West
Bedrooms 5
Full Baths 4
Half Baths 1
Construction Status New Construction
HOA Y/N No
Year Built 2024
Annual Tax Amount $29,555
Tax Year 2023
Lot Size 9,878 Sqft
Property Description
Location
State FL
County Palm Beach
Area 5250
Zoning RS
Rooms
Other Rooms Cabana Bath, Den/Office, Family, Great, Laundry-Util/Closet
Master Bath Dual Sinks, Mstr Bdrm - Upstairs, Separate Tub, Spa Tub & Shower
Interior
Interior Features Bar, Elevator, Foyer, Kitchen Island, Laundry Tub, Pantry, Pull Down Stairs, Split Bedroom, Upstairs Living Area, Volume Ceiling, Walk-in Closet
Heating Central
Cooling Central
Flooring Tile, Wood Floor
Furnishings Furnished
Exterior
Exterior Feature Auto Sprinkler, Covered Patio, Custom Lighting, Fence
Parking Features 2+ Spaces, Driveway, Garage - Attached
Garage Spaces 3.0
Pool Child Gate, Equipment Included, Heated, Inground, Salt Chlorination, Spa
Utilities Available Cable, Electric, Gas Bottle, Public Water, Septic
Amenities Available None
Waterfront Description Canal Width 1 - 80,Navigable,No Fixed Bridges,Ocean Access,Seawall
Water Access Desc Up to 20 Ft Boat,Up to 30 Ft Boat,Up to 40 Ft Boat,Up to 50 Ft Boat,Up to 60 Ft Boat
View Canal
Roof Type Concrete Tile
Exposure West
Private Pool Yes
Building
Lot Description < 1/4 Acre
Story 2.00
Foundation CBS
Construction Status New Construction
Others
Pets Allowed Yes
HOA Fee Include None
Senior Community No Hopa
Restrictions None
Security Features Burglar Alarm,Security Sys-Owned,TV Camera
Acceptable Financing Cash, Conventional
Horse Property No
Membership Fee Required No
Listing Terms Cash, Conventional
Financing Cash,Conventional
Pets Allowed No Restrictions






